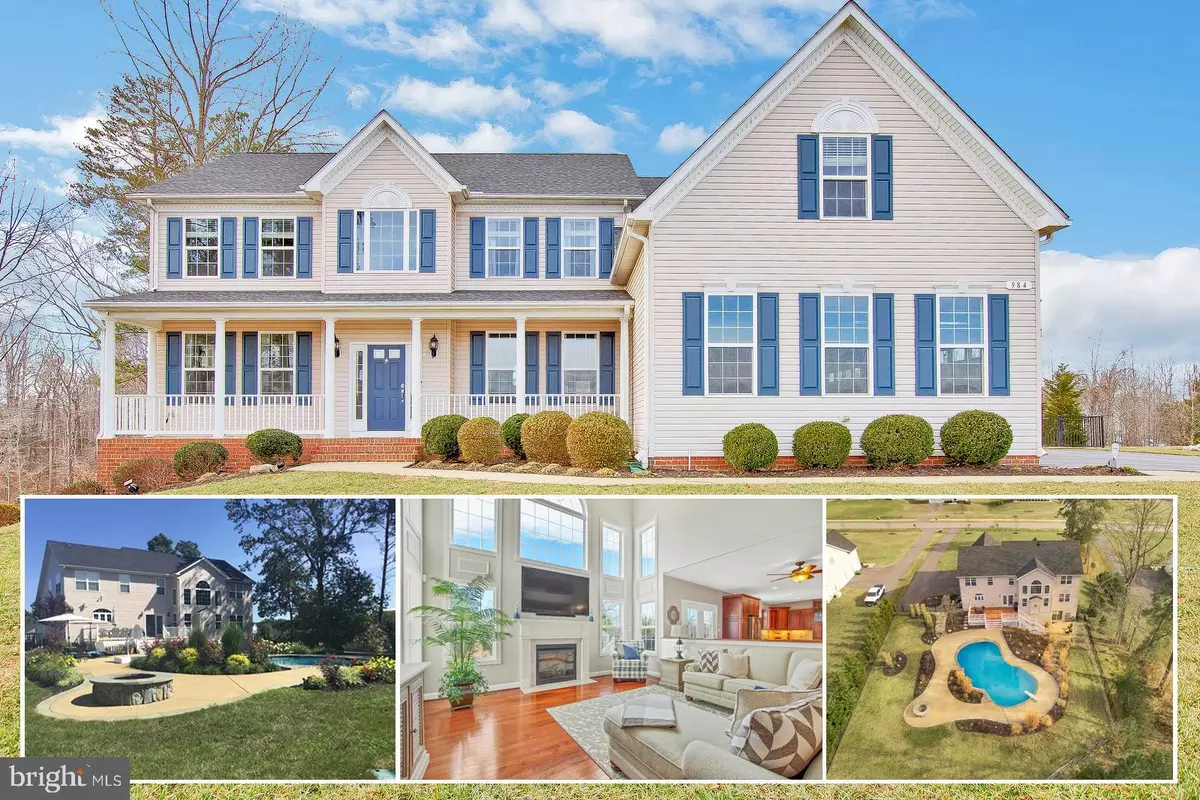$675,000
$674,900
For more information regarding the value of a property, please contact us for a free consultation.
5 Beds
4 Baths
5,020 SqFt
SOLD DATE : 03/22/2019
Key Details
Sold Price $675,000
Property Type Single Family Home
Sub Type Detached
Listing Status Sold
Purchase Type For Sale
Square Footage 5,020 sqft
Price per Sqft $134
Subdivision Farms At Hunting Creek
MLS Listing ID MDCA156464
Sold Date 03/22/19
Style Colonial
Bedrooms 5
Full Baths 4
HOA Fees $33/ann
HOA Y/N Y
Abv Grd Liv Area 3,530
Originating Board BRIGHT
Year Built 2012
Annual Tax Amount $5,657
Tax Year 2018
Lot Size 1.000 Acres
Acres 1.0
Property Description
Fabulous, seven years young QBH move-in ready 5284 sqft home with all the bells and whistles on a beautiful, private one-acre lot that backs to woods! A two-story foyer welcomes you with rich hardwood floors on the main and upper levels. Enjoy a spacious gourmet kitchen with all stainless steel appliances, granite countertops, a large island, deluxe cherry cabinets, and wine fridge. Take in the soaring, sunlit, two-story family room with catwalk. Modern smart home technology includes a multi-dimensional security system throughout and a SONOS audio sound system inside and out. Other desirable features include dual staircases, indoor sprinkler system, whole house humidifier, gas fireplace, upper level laundry room, propane back-up heat, central vacuum, and a new tankless water heater.Expansive master suite with vaulted ceiling, comfortable sitting area, and must-see, oversized walk-in closet. Adjoining spacious bathroom with dual vanities, large spa shower, and deep soaking tub.Beautiful custom in-ground gunite, heated saltwater pool with waterfalls, shelf, diving board, and beautiful, resort-like hardscaping including a fire pit for entertaining. Professional landscaping with full irrigation system and solar lighting. Fully fenced, private back yard and extra large shed. Large finished basement with theater projector and screen, additional two rooms, full bath, and extra storage space. Walk out to a private patio with wooded views.Located in beautiful Farms at Hunting Creek, a highly desirable community with a delightful playground, sport field, basketball court, and pond. Excellent, highly rated Huntingtown schools. A true oasis to come home to!
Location
State MD
County Calvert
Zoning RUR
Rooms
Other Rooms Living Room, Dining Room, Primary Bedroom, Bedroom 2, Bedroom 3, Bedroom 4, Bedroom 5, Kitchen, Game Room, Family Room, Office, Storage Room, Media Room, Bathroom 1, Bathroom 2, Bathroom 3, Primary Bathroom
Basement Full, Fully Finished, Rear Entrance, Connecting Stairway
Interior
Interior Features Chair Railings, Family Room Off Kitchen, Primary Bath(s), Upgraded Countertops, Window Treatments, Wood Floors, Central Vacuum, Carpet, Ceiling Fan(s), Dining Area, Formal/Separate Dining Room, Kitchen - Gourmet, Kitchen - Island, Kitchen - Table Space, Store/Office, Walk-in Closet(s), Crown Moldings, Breakfast Area, Double/Dual Staircase, Floor Plan - Open, Pantry, Recessed Lighting, Sprinkler System
Hot Water Propane
Heating Heat Pump(s), Energy Star Heating System, Heat Pump - Gas BackUp
Cooling Programmable Thermostat, Heat Pump(s), Ceiling Fan(s), Energy Star Cooling System
Flooring Hardwood, Carpet, Ceramic Tile
Fireplaces Number 2
Fireplaces Type Mantel(s), Gas/Propane
Equipment Dishwasher, Exhaust Fan, Icemaker, Oven - Wall, Range Hood, Refrigerator, Built-In Microwave, Cooktop, Disposal, Energy Efficient Appliances, Oven - Double, Water Heater - Tankless, Water Heater - High-Efficiency
Fireplace Y
Window Features Double Pane,Energy Efficient,Screens
Appliance Dishwasher, Exhaust Fan, Icemaker, Oven - Wall, Range Hood, Refrigerator, Built-In Microwave, Cooktop, Disposal, Energy Efficient Appliances, Oven - Double, Water Heater - Tankless, Water Heater - High-Efficiency
Heat Source Propane - Leased, Electric
Laundry Upper Floor
Exterior
Exterior Feature Deck(s), Patio(s), Porch(es)
Parking Features Garage - Side Entry, Garage Door Opener
Garage Spaces 9.0
Pool Saltwater, Heated, Fenced, In Ground
Utilities Available Cable TV Available, Electric Available, Propane
Amenities Available Tot Lots/Playground, Basketball Courts, Water/Lake Privileges, Recreational Center
Water Access N
Roof Type Architectural Shingle
Accessibility Other
Porch Deck(s), Patio(s), Porch(es)
Attached Garage 3
Total Parking Spaces 9
Garage Y
Building
Lot Description Backs to Trees, Landscaping, Private
Story 3+
Sewer On Site Septic
Water Well
Architectural Style Colonial
Level or Stories 3+
Additional Building Above Grade, Below Grade
Structure Type Dry Wall,2 Story Ceilings,9'+ Ceilings
New Construction N
Schools
Elementary Schools Calvert
Middle Schools Plum Point
High Schools Huntingtown
School District Calvert County Public Schools
Others
HOA Fee Include Common Area Maintenance,Road Maintenance,Snow Removal
Senior Community No
Tax ID 0502146754
Ownership Fee Simple
SqFt Source Estimated
Security Features Exterior Cameras,Sprinkler System - Indoor,Carbon Monoxide Detector(s),Electric Alarm,Security System,Smoke Detector
Horse Property N
Special Listing Condition Standard
Read Less Info
Want to know what your home might be worth? Contact us for a FREE valuation!

Our team is ready to help you sell your home for the highest possible price ASAP

Bought with Lori A Parlett • Home Towne Real Estate
"My job is to find and attract mastery-based agents to the office, protect the culture, and make sure everyone is happy! "







