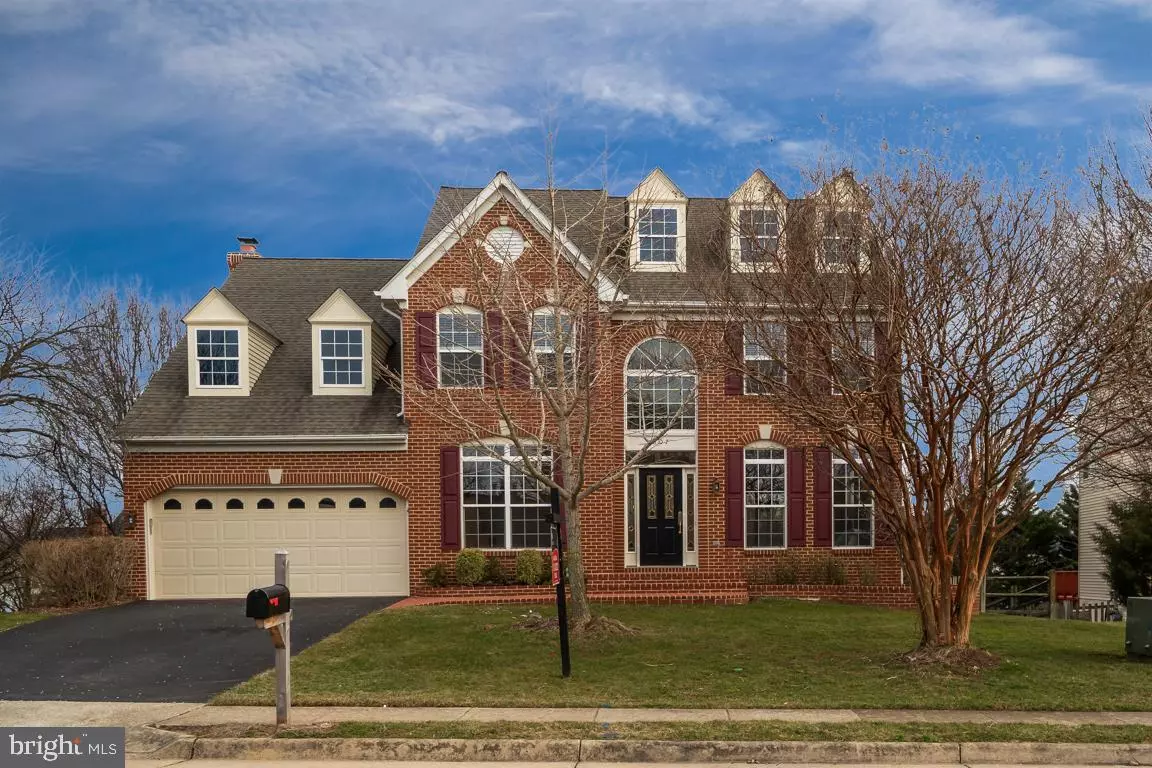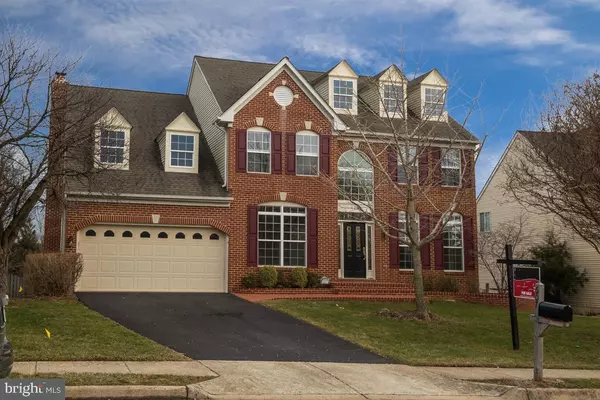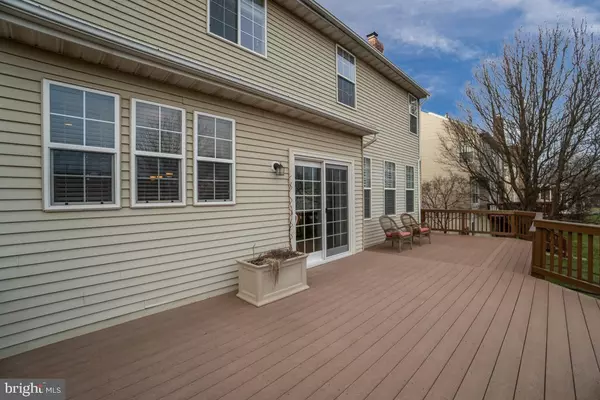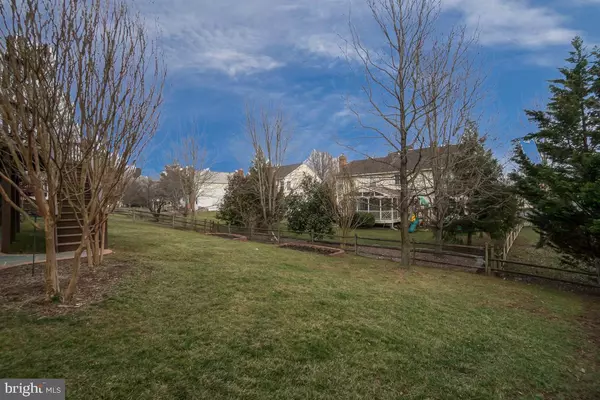$630,000
$639,500
1.5%For more information regarding the value of a property, please contact us for a free consultation.
4 Beds
3 Baths
3,480 SqFt
SOLD DATE : 03/25/2019
Key Details
Sold Price $630,000
Property Type Single Family Home
Sub Type Detached
Listing Status Sold
Purchase Type For Sale
Square Footage 3,480 sqft
Price per Sqft $181
Subdivision Kincaid Forest
MLS Listing ID VALO344908
Sold Date 03/25/19
Style Colonial
Bedrooms 4
Full Baths 2
Half Baths 1
HOA Fees $67/mo
HOA Y/N Y
Abv Grd Liv Area 2,920
Originating Board BRIGHT
Year Built 1994
Annual Tax Amount $6,735
Tax Year 2019
Lot Size 9,583 Sqft
Acres 0.22
Property Description
Meticulously maintained and improved single-family home in sought after Kincaid Forest. Sellers say what they will miss most is their absolutely wonderful neighborhood. Home features include beautiful light hardwood floors on main level, wood stairs, all new carpet and 4 walk-ins on the bedroom level, recent roof and HVAC, finished basement with walkout to a stunning stone patio, deck off of kitchen and fully fenced back yard. Home is freshly painted and ready for move-in. Perfect in every way, including a Pre-Listing Home Inspection. Convenient to commuter routes, shopping and schools, yet nestled in a cul-de-sac for quiet and safety. Visit and you will understand why this home won the coveted Kincaid Forest Parade of Homes award. Welcome Home!
Location
State VA
County Loudoun
Zoning RESIDENTIAL
Rooms
Other Rooms Living Room, Dining Room, Primary Bedroom, Bedroom 2, Bedroom 3, Bedroom 4, Kitchen, Family Room, Breakfast Room, Study, Laundry, Other, Utility Room, Bathroom 2, Primary Bathroom, Half Bath
Basement Full, Daylight, Partial, Heated, Improved, Outside Entrance, Partially Finished, Poured Concrete, Rear Entrance, Walkout Level, Windows
Interior
Interior Features Attic, Breakfast Area, Crown Moldings, Family Room Off Kitchen, Floor Plan - Traditional, Formal/Separate Dining Room, Kitchen - Eat-In, Kitchen - Island, Kitchen - Table Space, Primary Bath(s), Pantry, Recessed Lighting, Stall Shower, Walk-in Closet(s), Window Treatments, Wood Floors
Hot Water Natural Gas
Heating Forced Air
Cooling Central A/C
Flooring Hardwood, Carpet, Tile/Brick
Fireplaces Number 1
Fireplaces Type Brick, Mantel(s), Screen
Equipment Built-In Microwave, Cooktop, Cooktop - Down Draft, Dishwasher, Disposal, Dryer, Washer, Stainless Steel Appliances, Oven/Range - Electric, Oven - Wall, Oven - Double, Oven - Self Cleaning, Microwave, Icemaker, Extra Refrigerator/Freezer
Furnishings No
Fireplace Y
Window Features Vinyl Clad
Appliance Built-In Microwave, Cooktop, Cooktop - Down Draft, Dishwasher, Disposal, Dryer, Washer, Stainless Steel Appliances, Oven/Range - Electric, Oven - Wall, Oven - Double, Oven - Self Cleaning, Microwave, Icemaker, Extra Refrigerator/Freezer
Heat Source Natural Gas
Laundry Main Floor
Exterior
Exterior Feature Deck(s)
Parking Features Garage - Front Entry, Garage Door Opener
Garage Spaces 4.0
Fence Rear, Wood, Wire
Utilities Available Fiber Optics Available, Electric Available, Phone Available
Amenities Available Bike Trail, Pool - Outdoor, Recreational Center, Tot Lots/Playground
Water Access N
Roof Type Asphalt
Accessibility None
Porch Deck(s)
Attached Garage 2
Total Parking Spaces 4
Garage Y
Building
Lot Description Landscaping, Level, No Thru Street
Story 3+
Foundation Concrete Perimeter
Sewer Public Sewer
Water Public
Architectural Style Colonial
Level or Stories 3+
Additional Building Above Grade, Below Grade
Structure Type 9'+ Ceilings,Cathedral Ceilings,Masonry
New Construction N
Schools
Elementary Schools Cool Spring
Middle Schools Harper Park
High Schools Heritage
School District Loudoun County Public Schools
Others
HOA Fee Include Common Area Maintenance,Management,Pool(s)
Senior Community No
Tax ID 190298317000
Ownership Fee Simple
SqFt Source Assessor
Acceptable Financing Cash, Contract, Negotiable
Horse Property N
Listing Terms Cash, Contract, Negotiable
Financing Cash,Contract,Negotiable
Special Listing Condition Standard
Read Less Info
Want to know what your home might be worth? Contact us for a FREE valuation!

Our team is ready to help you sell your home for the highest possible price ASAP

Bought with Mona Saymeh Shuaib • Better Homes and Gardens Real Estate Reserve
"My job is to find and attract mastery-based agents to the office, protect the culture, and make sure everyone is happy! "







