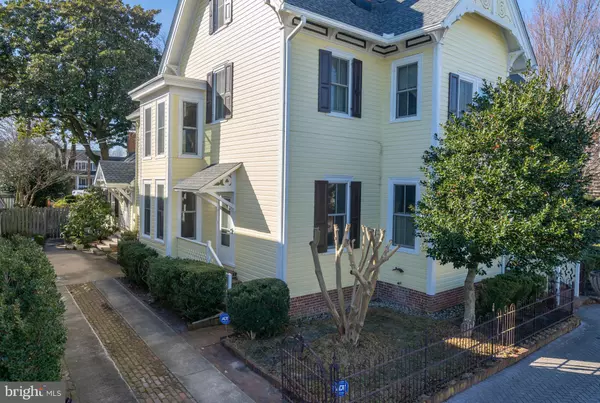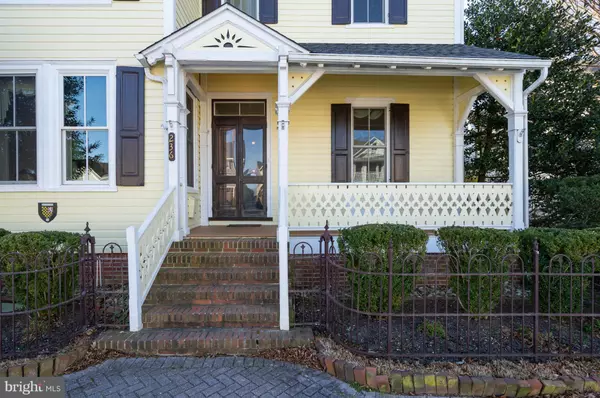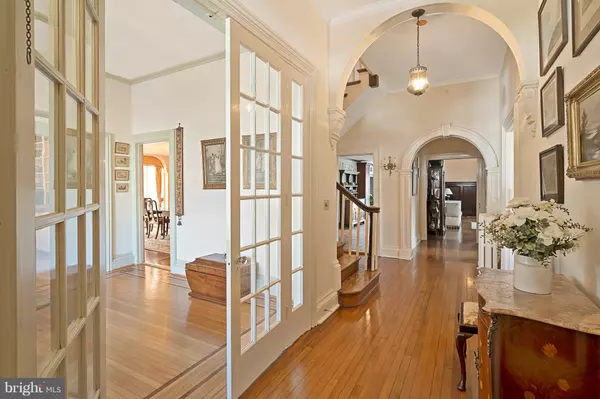$1,529,000
$1,499,000
2.0%For more information regarding the value of a property, please contact us for a free consultation.
5 Beds
4 Baths
5,174 SqFt
SOLD DATE : 04/01/2019
Key Details
Sold Price $1,529,000
Property Type Single Family Home
Sub Type Detached
Listing Status Sold
Purchase Type For Sale
Square Footage 5,174 sqft
Price per Sqft $295
Subdivision None Available
MLS Listing ID DESU129894
Sold Date 04/01/19
Style Victorian
Bedrooms 5
Full Baths 4
HOA Y/N N
Abv Grd Liv Area 5,174
Originating Board BRIGHT
Year Built 1764
Annual Tax Amount $2,845
Tax Year 2018
Lot Size 0.317 Acres
Acres 0.32
Property Description
An Exceptional Lewes Icon! The Ebe Tunnell House was home to Delaware's Governor from 1897 to 1901 and built over the 18th, 19th, and 20th centuries. The original summer kitchen is believed to date to 1764, with the original fireplace cast showing this date still prominently displayed. The exquisite craftsmanship is apparent throughout the home with mouldings, paneling, fireplaces, high ceilings, arched doorways, and stained glass. A modern kitchen, formal dining room, two parlors, library, and grand ballroom comprise the first floor. The high ceilings and wood floors continue to the second level with five bedrooms and office. The lot extends all the way from 2nd Street to 3rd Street and has mature gardens with brick paths. In addition to the parking accessed from 2nd Street, there is a three car garage with extra hobby rooms above! The central downtown location is just a block from restaurants, shops, and the Lewes Canal!
Location
State DE
County Sussex
Area Lewes Rehoboth Hundred (31009)
Zoning Q
Rooms
Other Rooms Living Room, Dining Room, Primary Bedroom, Sitting Room, Bedroom 2, Bedroom 3, Bedroom 4, Bedroom 5, Kitchen, Basement, Library, Foyer, Breakfast Room, Great Room, Laundry, Office, Utility Room, Bathroom 1, Bathroom 2, Bathroom 3, Attic, Full Bath
Basement Dirt Floor, Outside Entrance, Partial, Side Entrance, Poured Concrete, Unfinished
Interior
Interior Features Attic, Attic/House Fan, Breakfast Area, Built-Ins, Ceiling Fan(s), Crown Moldings, Double/Dual Staircase, Floor Plan - Traditional, Formal/Separate Dining Room, Kitchen - Gourmet, Kitchen - Island, Pantry, Stain/Lead Glass, Upgraded Countertops, Walk-in Closet(s), Window Treatments, Wood Floors
Hot Water Oil
Heating Hot Water
Cooling Central A/C
Flooring Ceramic Tile, Hardwood
Fireplaces Number 5
Fireplaces Type Mantel(s), Non-Functioning
Equipment Cooktop, Dishwasher, Disposal, Dryer - Electric, Oven - Double, Refrigerator, Stainless Steel Appliances, Washer
Furnishings No
Fireplace Y
Appliance Cooktop, Dishwasher, Disposal, Dryer - Electric, Oven - Double, Refrigerator, Stainless Steel Appliances, Washer
Heat Source Oil
Laundry Upper Floor
Exterior
Exterior Feature Deck(s), Porch(es)
Parking Features Additional Storage Area, Garage Door Opener, Oversized
Garage Spaces 9.0
Water Access N
Roof Type Architectural Shingle
Accessibility None
Porch Deck(s), Porch(es)
Total Parking Spaces 9
Garage Y
Building
Story 2.5
Foundation Brick/Mortar, Stone, Pillar/Post/Pier
Sewer Public Sewer
Water Public
Architectural Style Victorian
Level or Stories 2.5
Additional Building Above Grade, Below Grade
Structure Type 2 Story Ceilings,9'+ Ceilings,Paneled Walls,Plaster Walls
New Construction N
Schools
School District Cape Henlopen
Others
Senior Community No
Tax ID 335-08.07-290.00
Ownership Fee Simple
SqFt Source Assessor
Acceptable Financing Cash, Conventional
Horse Property N
Listing Terms Cash, Conventional
Financing Cash,Conventional
Special Listing Condition Standard
Read Less Info
Want to know what your home might be worth? Contact us for a FREE valuation!

Our team is ready to help you sell your home for the highest possible price ASAP

Bought with CARRIE LINGO • Jack Lingo - Lewes
"My job is to find and attract mastery-based agents to the office, protect the culture, and make sure everyone is happy! "







