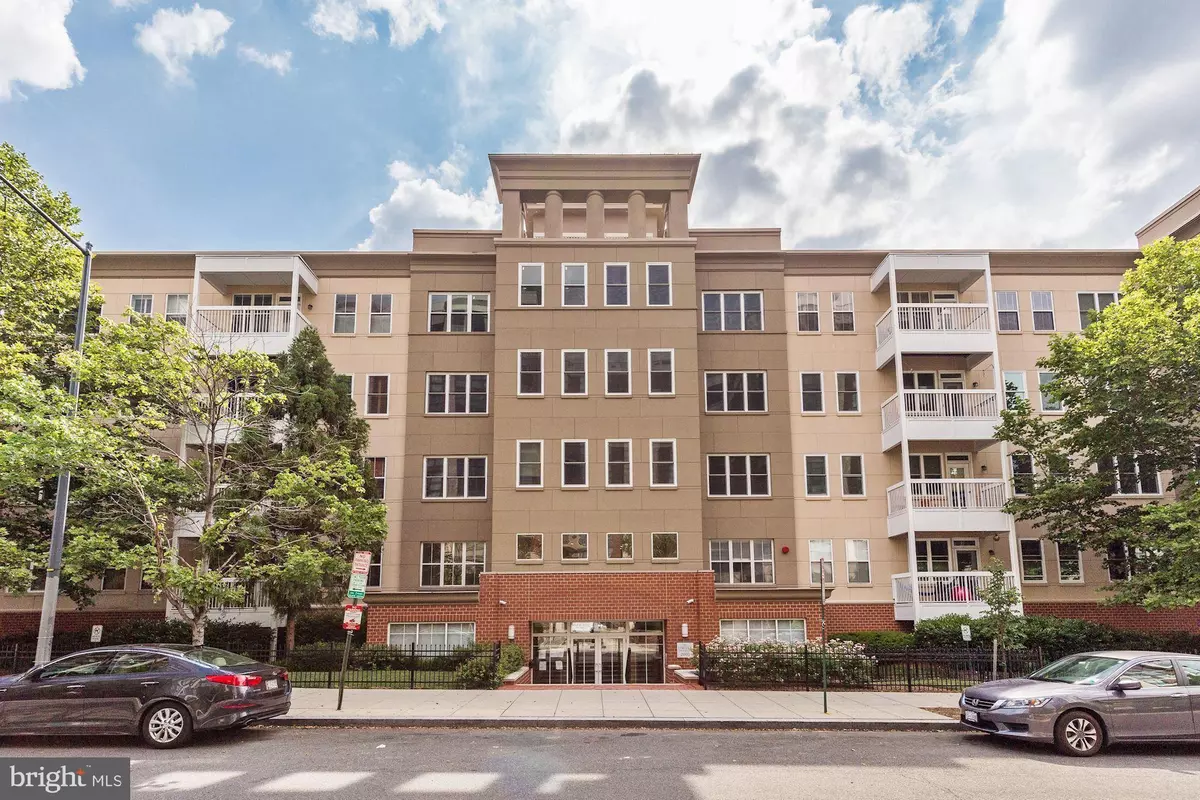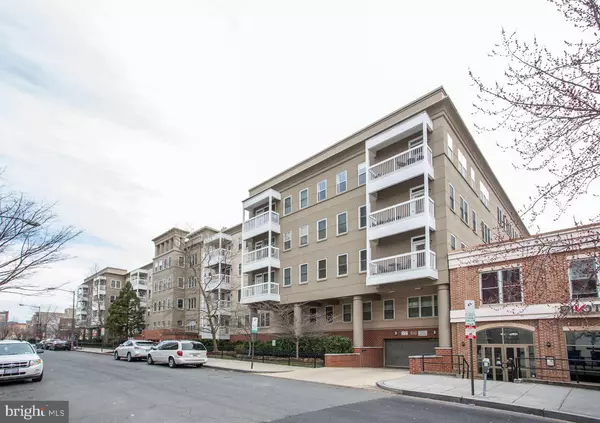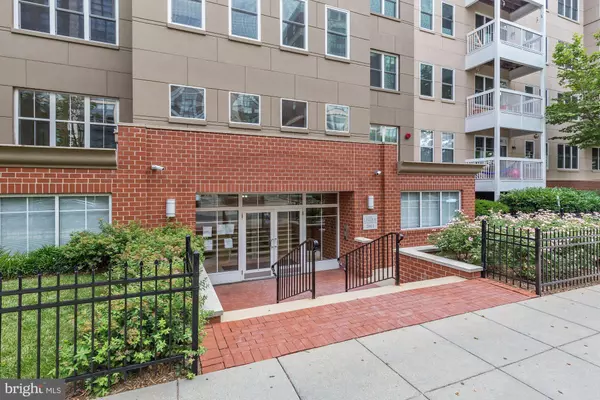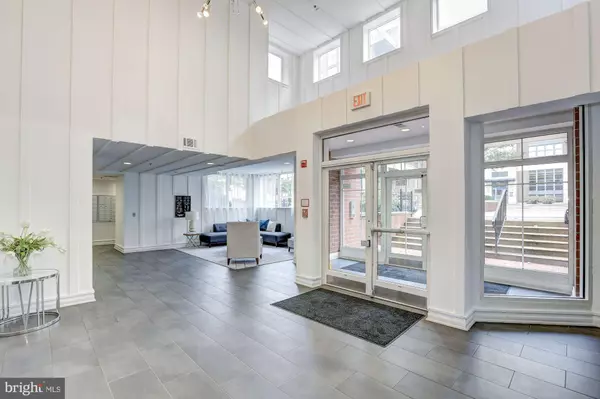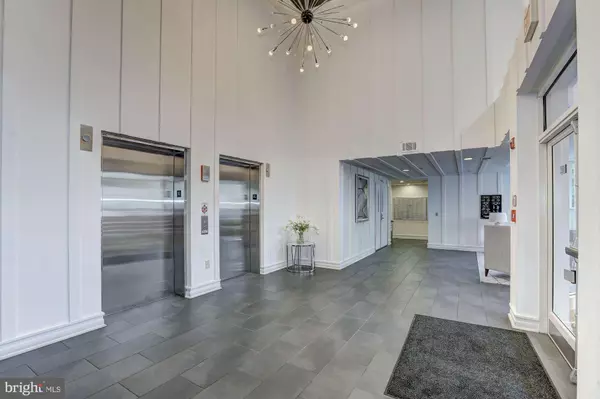$755,000
$749,000
0.8%For more information regarding the value of a property, please contact us for a free consultation.
2 Beds
2 Baths
1,178 SqFt
SOLD DATE : 04/08/2019
Key Details
Sold Price $755,000
Property Type Condo
Sub Type Condo/Co-op
Listing Status Sold
Purchase Type For Sale
Square Footage 1,178 sqft
Price per Sqft $640
Subdivision U Street
MLS Listing ID DCDC402272
Sold Date 04/08/19
Style Contemporary
Bedrooms 2
Full Baths 2
Condo Fees $682/mo
HOA Y/N N
Abv Grd Liv Area 1,178
Originating Board BRIGHT
Year Built 2000
Annual Tax Amount $4,819
Tax Year 2018
Lot Size 423 Sqft
Acres 0.01
Property Description
Open House Sunday 12-2...Top-Floor Stunner, Flooded w/ Natural Light! Washington Monument Views from Kitchen, Living Room, 2nd Bedroom and Balcony (new decking in 2018)! This Premier SW corner unit sits high atop U Street has 9 foot ceilings, is SMART-wired for lights/outlets/thermostat (WIFI and voice capable) & features modern LVT flooring throughout! The spectacular renovated kitchen is replete w/ contemporary cabinetry, new appliances & sleek Calacatta quartz countertops w/ a gorgeous waterfall finish! The oversized dual Master suites both include custom closet storage & updated bathrooms! An in-unit full-size washer/dryer, 2 additional Custom Closets (coat & linen), 10 new windows (on order) & 2 garage parking spaces make this unit shine! Building features include a roof deck, fitness center, interior courtyard, Party Room (free rental), Bike Storage & concierge! Pets are loved here! Don't miss your chance to own in the perfect location!
Location
State DC
County Washington
Zoning ARTS -4
Rooms
Main Level Bedrooms 2
Interior
Interior Features Combination Dining/Living, Floor Plan - Open, Kitchen - Gourmet, Recessed Lighting, Upgraded Countertops
Heating Central, Hot Water
Cooling Central A/C
Fireplace N
Heat Source Natural Gas
Laundry Washer In Unit, Dryer In Unit
Exterior
Exterior Feature Balcony
Parking Features Garage - Front Entry, Garage Door Opener, Underground
Garage Spaces 2.0
Parking On Site 2
Amenities Available Common Grounds, Concierge, Elevator, Fitness Center, Party Room
Water Access N
View City
Accessibility None
Porch Balcony
Attached Garage 2
Total Parking Spaces 2
Garage Y
Building
Story 1
Sewer Public Sewer
Water Public
Architectural Style Contemporary
Level or Stories 1
Additional Building Above Grade, Below Grade
New Construction N
Schools
School District District Of Columbia Public Schools
Others
HOA Fee Include Common Area Maintenance,Ext Bldg Maint,Insurance,Lawn Maintenance,Management,Reserve Funds,Snow Removal,Sewer,Trash,Water
Senior Community No
Tax ID 0304//2062
Ownership Condominium
Security Features Desk in Lobby,Intercom,Main Entrance Lock
Special Listing Condition Standard
Read Less Info
Want to know what your home might be worth? Contact us for a FREE valuation!

Our team is ready to help you sell your home for the highest possible price ASAP

Bought with Robyn M Porter • Long & Foster Real Estate, Inc.
"My job is to find and attract mastery-based agents to the office, protect the culture, and make sure everyone is happy! "


