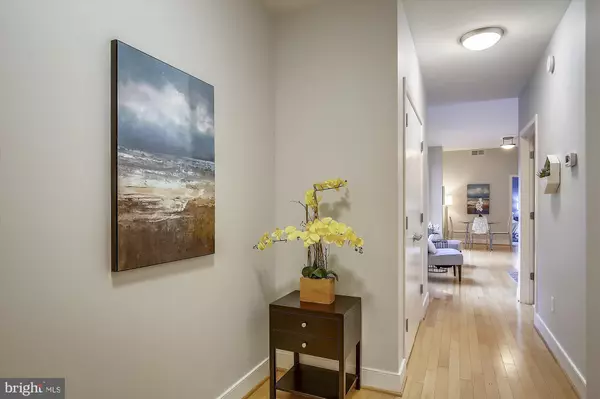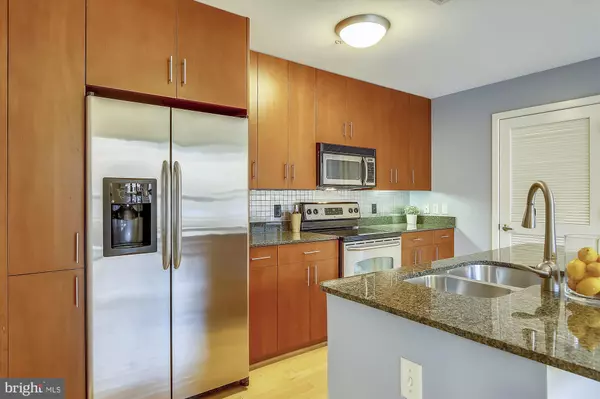$635,000
$629,900
0.8%For more information regarding the value of a property, please contact us for a free consultation.
1 Bed
2 Baths
980 SqFt
SOLD DATE : 04/10/2019
Key Details
Sold Price $635,000
Property Type Condo
Sub Type Condo/Co-op
Listing Status Sold
Purchase Type For Sale
Square Footage 980 sqft
Price per Sqft $647
Subdivision Mount Vernon
MLS Listing ID DCDC403642
Sold Date 04/10/19
Style Contemporary
Bedrooms 1
Full Baths 1
Half Baths 1
Condo Fees $580/mo
HOA Y/N N
Abv Grd Liv Area 980
Originating Board BRIGHT
Year Built 2006
Annual Tax Amount $3,964
Tax Year 2018
Lot Size 150 Sqft
Property Description
Incredible opportunity in The Whitman. One of the best floorplans in the entire building capped off with a substantial private patio for your enjoyment. #130 is an expansive single level, 1 Bed with separate Den (each with an en-suite bath) unit that features 9 foot ceilings, hardwood flooring throughout the living areas-new Bedford Tweed wool low voc carpet in the bedrooms, a soothing color palate of fresh paint, modern kitchen with quartz countertops-GE stainless steel appliances, elegant master bath with soaking tub, tons of storage including custom built closets & cabinetry, washer/dryer, underground garage parking space with an overhead storage locker, and an open floor plan with dual doors to the patio that provide excellent indoor-outdoor flow for entertaining. The Whitman is a pet friendly/amenity rich building with a reasonable condo fee that includes a rooftop pool-deck with grills/BBQs-sweeping city views, 24-hour front desk, gym, party room, etc. Located in the heart of Mount Vernon Triangle one block from the Metro and Blagden Alley restaurants. Do not miss this one!
Location
State DC
County Washington
Zoning MU-4 , D-4-R
Rooms
Other Rooms Living Room, Kitchen, Den, Foyer, Bedroom 1, Laundry, Primary Bathroom, Half Bath
Main Level Bedrooms 1
Interior
Interior Features Built-Ins, Combination Kitchen/Living, Dining Area, Entry Level Bedroom, Floor Plan - Open, Kitchen - Gourmet, Kitchen - Island, Primary Bath(s), Pantry, Walk-in Closet(s), Sprinkler System, Wood Floors
Heating Forced Air, Heat Pump(s), Hot Water
Cooling Central A/C
Equipment Built-In Microwave, Dishwasher, Disposal, Dryer, Microwave, Refrigerator, Stainless Steel Appliances, Washer
Appliance Built-In Microwave, Dishwasher, Disposal, Dryer, Microwave, Refrigerator, Stainless Steel Appliances, Washer
Heat Source Electric
Laundry Dryer In Unit, Washer In Unit
Exterior
Exterior Feature Patio(s), Brick
Parking Features Basement Garage, Underground, Garage Door Opener
Garage Spaces 1.0
Amenities Available Exercise Room, Elevator, Party Room, Pool - Outdoor, Concierge, Other
Water Access N
Accessibility No Stairs, Level Entry - Main, Elevator, Doors - Lever Handle(s), 32\"+ wide Doors, 36\"+ wide Halls
Porch Patio(s), Brick
Attached Garage 1
Total Parking Spaces 1
Garage Y
Building
Story 1
Unit Features Hi-Rise 9+ Floors
Sewer Public Sewer
Water Public
Architectural Style Contemporary
Level or Stories 1
Additional Building Above Grade, Below Grade
Structure Type 9'+ Ceilings
New Construction N
Schools
School District District Of Columbia Public Schools
Others
HOA Fee Include Water,Sewer,Reserve Funds,Management,Ext Bldg Maint,Common Area Maintenance,Trash,Other
Senior Community No
Tax ID 0369//2192
Ownership Condominium
Security Features 24 hour security,Doorman,Security Gate
Acceptable Financing Cash, Conventional, Bank Portfolio
Listing Terms Cash, Conventional, Bank Portfolio
Financing Cash,Conventional,Bank Portfolio
Special Listing Condition Standard
Read Less Info
Want to know what your home might be worth? Contact us for a FREE valuation!

Our team is ready to help you sell your home for the highest possible price ASAP

Bought with Martin M Signore • Keller Williams Capital Properties
"My job is to find and attract mastery-based agents to the office, protect the culture, and make sure everyone is happy! "







