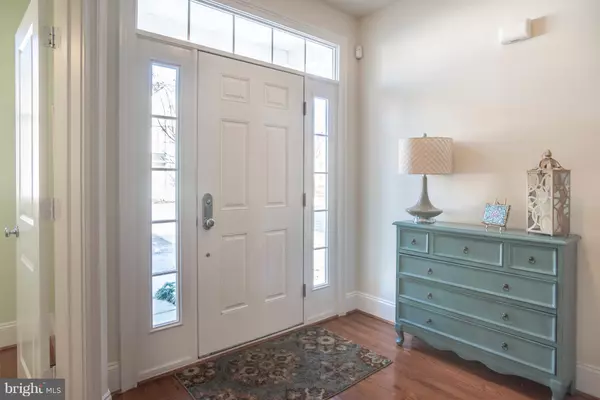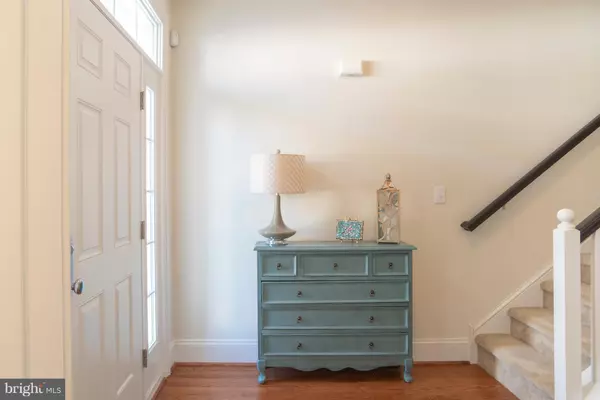$320,000
$339,000
5.6%For more information regarding the value of a property, please contact us for a free consultation.
3 Beds
3 Baths
1,815 SqFt
SOLD DATE : 04/12/2019
Key Details
Sold Price $320,000
Property Type Condo
Sub Type Condo/Co-op
Listing Status Sold
Purchase Type For Sale
Square Footage 1,815 sqft
Price per Sqft $176
Subdivision Heritage Village Townhomes
MLS Listing ID DESU129150
Sold Date 04/12/19
Style Coastal
Bedrooms 3
Full Baths 2
Half Baths 1
Condo Fees $503/qua
HOA Y/N N
Abv Grd Liv Area 1,815
Originating Board BRIGHT
Year Built 2013
Annual Tax Amount $1,277
Tax Year 2019
Property Description
Rarely available-TWIN HOME in Heritage Village. Great location just off of Route 1, behind Acme Shopping Center, making it convenient to both Lewes and Rehoboth Beach. Extremely well-maintained, never rented home backs to trees with a large side yard. The open floor plan is perfect for entertaining - pull up a stool to the kitchen island, or step outside to relax on your screened porch. Upgraded light fixtures, stainless steel appliances, granite kitchen, double vanities, window blinds, wired for alarm system and no lawn maintenance for you to do so you can truly enjoy all the beach life has to offer. Minutes to beaches, golfing, bike trails, shopping, restaurants and/or the movies - or just relax at home on your screened-in porch or take a dip in your community pool. Everything you could possibly want at the beach is a stone's throw away. Come check it out! Twin homes in this community rarely come to market and do not last long!
Location
State DE
County Sussex
Area Lewes Rehoboth Hundred (31009)
Zoning RESIDENTIAL
Interior
Interior Features Breakfast Area, Ceiling Fan(s), Combination Dining/Living, Combination Kitchen/Dining, Combination Kitchen/Living, Crown Moldings, Floor Plan - Open, Kitchen - Island, Primary Bath(s), Pantry, Recessed Lighting, Sprinkler System, Upgraded Countertops, Walk-in Closet(s), Wood Floors, Carpet, Dining Area, Window Treatments
Hot Water Electric
Heating Central, Forced Air
Cooling Central A/C, Ceiling Fan(s), Dehumidifier
Flooring Hardwood, Tile/Brick, Carpet
Equipment Built-In Microwave, Dishwasher, Disposal, Dryer - Electric, Exhaust Fan, Icemaker, Oven - Single, Oven/Range - Electric, Refrigerator, Range Hood, Stainless Steel Appliances, Stove, Washer, Water Heater, Microwave
Furnishings No
Fireplace N
Window Features Insulated,Screens
Appliance Built-In Microwave, Dishwasher, Disposal, Dryer - Electric, Exhaust Fan, Icemaker, Oven - Single, Oven/Range - Electric, Refrigerator, Range Hood, Stainless Steel Appliances, Stove, Washer, Water Heater, Microwave
Heat Source Propane - Owned
Laundry Upper Floor
Exterior
Exterior Feature Porch(es), Screened
Parking Features Additional Storage Area, Garage - Front Entry, Garage Door Opener
Garage Spaces 1.0
Utilities Available Cable TV, Propane
Amenities Available Pool - Outdoor, Swimming Pool
Water Access N
View Trees/Woods
Roof Type Architectural Shingle
Accessibility None
Porch Porch(es), Screened
Attached Garage 1
Total Parking Spaces 1
Garage Y
Building
Lot Description Backs to Trees, Corner, Landscaping, SideYard(s)
Story 2
Foundation Crawl Space, Other
Sewer Public Sewer
Water Public
Architectural Style Coastal
Level or Stories 2
Additional Building Above Grade, Below Grade
Structure Type 9'+ Ceilings,Dry Wall
New Construction N
Schools
School District Cape Henlopen
Others
HOA Fee Include Common Area Maintenance,Ext Bldg Maint,Lawn Care Front,Lawn Care Rear,Lawn Care Side,Lawn Maintenance,Pool(s),Road Maintenance,Snow Removal,Trash
Senior Community No
Tax ID 334-06.00-355.00-21B
Ownership Condominium
Security Features Non-Monitored,Security System
Acceptable Financing Cash, Conventional
Listing Terms Cash, Conventional
Financing Cash,Conventional
Special Listing Condition Standard
Read Less Info
Want to know what your home might be worth? Contact us for a FREE valuation!

Our team is ready to help you sell your home for the highest possible price ASAP

Bought with Lee Ann Wilkinson • Berkshire Hathaway HomeServices PenFed Realty

"My job is to find and attract mastery-based agents to the office, protect the culture, and make sure everyone is happy! "







