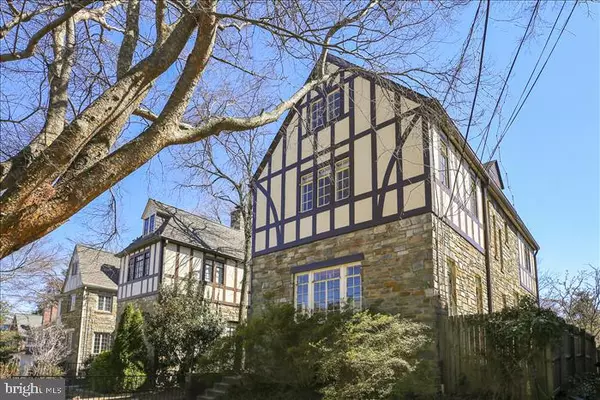$1,361,000
$1,193,528
14.0%For more information regarding the value of a property, please contact us for a free consultation.
4 Beds
4 Baths
2,633 SqFt
SOLD DATE : 04/16/2019
Key Details
Sold Price $1,361,000
Property Type Single Family Home
Sub Type Detached
Listing Status Sold
Purchase Type For Sale
Square Footage 2,633 sqft
Price per Sqft $516
Subdivision North Cleveland Park
MLS Listing ID DCDC403466
Sold Date 04/16/19
Style Tudor
Bedrooms 4
Full Baths 3
Half Baths 1
HOA Y/N N
Abv Grd Liv Area 2,110
Originating Board BRIGHT
Year Built 1936
Annual Tax Amount $8,116
Tax Year 2019
Lot Size 4,400 Sqft
Acres 0.1
Property Description
Delightful Art deco 1936 stone Tudor on the northern edge of Cleveland Park has a newly pebbled 4 car drive leading to a gated garden oasis. Large high ceilinged formal living room with stone (gas) fireplace, powder room, large formal dining room, updated table space kitchen with access to rear deck plus sparkling sunroom complete the main level. All the original architectural elements remain to add to the delightful ambiance of yesteryear in this two owner home. Upstairs there are 4 equally sized bedroom and 2 full baths and a finished attic retreat which might serve as office/ playroom/guest space. The finished half of the lower level has multi-windowed recreation room with access to rear yard plus full original shower bath, and a laundry/storage/utility room; the remaining space is the original garage, now used for additional storage further adding to the possibilities.
Location
State DC
County Washington
Zoning UNKNOWN
Rooms
Other Rooms Living Room, Dining Room, Primary Bedroom, Bedroom 2, Bedroom 3, Bedroom 4, Kitchen, Sun/Florida Room, Other, Storage Room, Bathroom 2, Attic, Primary Bathroom, Half Bath
Basement Garage Access, Interior Access, Outside Entrance, Rear Entrance, Walkout Level, Partially Finished, Shelving, Windows, Other
Main Level Bedrooms 4
Interior
Interior Features Floor Plan - Traditional, Formal/Separate Dining Room, Primary Bath(s), Recessed Lighting, Kitchen - Table Space, Attic, Carpet, Wood Floors, Stall Shower, Other
Hot Water Natural Gas
Heating Radiator, Hot Water, Baseboard - Electric
Cooling Central A/C
Flooring Hardwood, Carpet, Ceramic Tile
Fireplaces Number 1
Fireplaces Type Gas/Propane, Insert
Equipment Dishwasher, Disposal, Dryer - Electric, Exhaust Fan, Oven/Range - Gas, Range Hood, Refrigerator, Washer, Water Heater
Furnishings No
Fireplace Y
Window Features Casement,Screens,Wood Frame
Appliance Dishwasher, Disposal, Dryer - Electric, Exhaust Fan, Oven/Range - Gas, Range Hood, Refrigerator, Washer, Water Heater
Heat Source Natural Gas, Electric
Laundry Basement, Washer In Unit, Dryer In Unit
Exterior
Exterior Feature Patio(s), Deck(s)
Garage Spaces 4.0
Fence Partially, Rear, Wood
Utilities Available Cable TV Available, Fiber Optics Available
Water Access N
Roof Type Shingle
Accessibility None
Porch Patio(s), Deck(s)
Total Parking Spaces 4
Garage N
Building
Story 3+
Sewer Public Sewer
Water Public
Architectural Style Tudor
Level or Stories 3+
Additional Building Above Grade, Below Grade
Structure Type 9'+ Ceilings,Beamed Ceilings,Dry Wall,Plaster Walls
New Construction N
Schools
Elementary Schools Hearst
Middle Schools Deal
High Schools Jackson-Reed
School District District Of Columbia Public Schools
Others
Senior Community No
Tax ID 1970//0022
Ownership Fee Simple
SqFt Source Estimated
Security Features Electric Alarm,Security System,Smoke Detector,Carbon Monoxide Detector(s)
Acceptable Financing Cash, Other, Conventional
Horse Property N
Listing Terms Cash, Other, Conventional
Financing Cash,Other,Conventional
Special Listing Condition Standard
Read Less Info
Want to know what your home might be worth? Contact us for a FREE valuation!

Our team is ready to help you sell your home for the highest possible price ASAP

Bought with Sarah L Howard • Washington Fine Properties, LLC
"My job is to find and attract mastery-based agents to the office, protect the culture, and make sure everyone is happy! "







