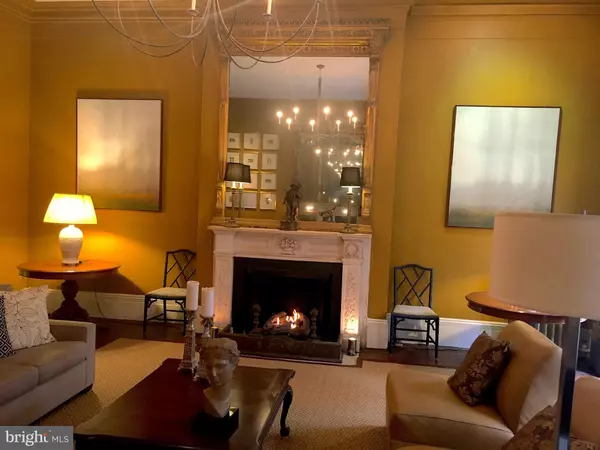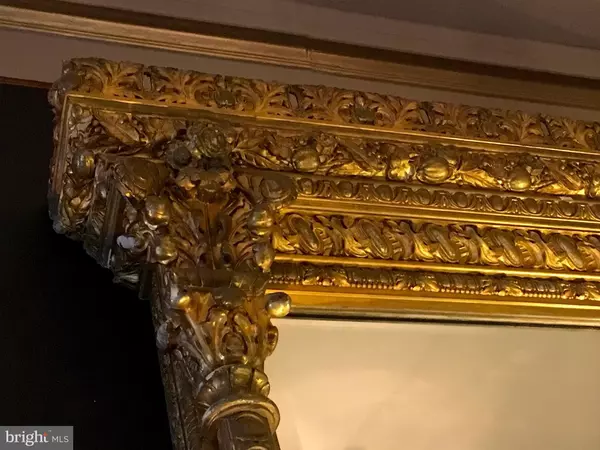$800,000
$1,195,000
33.1%For more information regarding the value of a property, please contact us for a free consultation.
7 Beds
7 Baths
9,000 SqFt
SOLD DATE : 04/15/2019
Key Details
Sold Price $800,000
Property Type Townhouse
Sub Type Interior Row/Townhouse
Listing Status Sold
Purchase Type For Sale
Square Footage 9,000 sqft
Price per Sqft $88
Subdivision Mount Vernon Place Historic District
MLS Listing ID 1001925480
Sold Date 04/15/19
Style Federal
Bedrooms 7
Full Baths 6
Half Baths 1
HOA Y/N N
Abv Grd Liv Area 9,000
Originating Board MRIS
Year Built 1847
Annual Tax Amount $11,606
Tax Year 2019
Lot Size 3,475 Sqft
Acres 0.08
Property Description
Absolutely magnificent restored 19th Century town home, done with the utmost care, to bring the conveniences of the 21st Century into this historic treasure, while preserving materials that have maintained their beauty and the test of time. The patina on the original floors and handrails offer a touch with the past.With a great history, it is unmeasured in Mt. Vernon, with its notable residents. While connected to F. Scott Fitzgerald, and Woodrow Wilson, it also boasts a connection to Charleston, South Carolina, the town of Gaithersburg in Maryland, and Princeton.514 Cathedral Avenue was also a home to a WW1 Medal of Honor recipient. The splendid neighborhood of Mt. Vernon is a recognized premiere historic district...a neighborhood of "Firsts"...bustling with fine restaurants, noteworthy museums, parks, and theaters. The current owner welcomes you into his delightful and dramatic, 22 foot ceiling kitchen, complete with custom iron railings, appointments and cabinetry. The appliances are top of the line, the industrial skylight provides for splendid sun throughout the day!The embassy sized living and dining rooms offer the utmost in entertaining and pure joy! With 13 foot ceilings, massive gilded pier mirrors, original fireplaces with beautiful Regency mantles, stunning proportions and detailing. French doors from the dining room open to a charming "New Orleans Style" deck.The master suite is massive...the Travertine master bath is state of the art, with heated flooring. The latest technology has been incorporated into this 9,000 square foot mansion, to include: Zoned HVAC w/ a cooling capacity of 12 tons, 600 Amps of electrical service, updated plumbing in 2010, whole house sound, low-voltage decorator lighting throughout...just to name a few.Off street parking is included...up to 4 cars!!First floor, 1800 square foot apartment, boasts private entrance, a large living room with fireplace, eat-in kitchen, 2 bedrooms, 1.5 baths, laundry and outdoor patio.Location! Location! Location! Easy access to Baltimore's Best! Historic Landmarks, Penn Station, Downtown's Inner Harbor, Camden Yards and Ravens Stadiums, BWI, Universities and Hospitals.
Location
State MD
County Baltimore City
Zoning 0B042
Rooms
Basement Front Entrance, Rear Entrance, Daylight, Partial, Full, Outside Entrance, Partially Finished, Space For Rooms, Windows
Interior
Interior Features Attic, 2nd Kitchen, Kitchen - Island, Dining Area, Breakfast Area, Kitchen - Gourmet, Primary Bath(s), Entry Level Bedroom, Built-Ins, Chair Railings, Crown Moldings, Window Treatments, Double/Dual Staircase, Wainscotting, Wood Floors, Floor Plan - Traditional
Hot Water Natural Gas
Heating Central, Heat Pump(s), Radiator, Forced Air, Zoned
Cooling Central A/C, Energy Star Cooling System, Heat Pump(s), Programmable Thermostat
Fireplaces Number 8
Fireplaces Type Equipment, Mantel(s), Gas/Propane
Equipment Dishwasher, Dryer - Front Loading, Dryer, Exhaust Fan, ENERGY STAR Dishwasher, ENERGY STAR Refrigerator, Extra Refrigerator/Freezer, Icemaker, Microwave, Oven - Self Cleaning, Oven - Wall, Oven/Range - Gas, Range Hood, Refrigerator, Six Burner Stove, Washer - Front Loading, Washer, Washer/Dryer Stacked, Water Heater
Fireplace Y
Appliance Dishwasher, Dryer - Front Loading, Dryer, Exhaust Fan, ENERGY STAR Dishwasher, ENERGY STAR Refrigerator, Extra Refrigerator/Freezer, Icemaker, Microwave, Oven - Self Cleaning, Oven - Wall, Oven/Range - Gas, Range Hood, Refrigerator, Six Burner Stove, Washer - Front Loading, Washer, Washer/Dryer Stacked, Water Heater
Heat Source Electric, Oil
Exterior
Exterior Feature Deck(s), Patio(s)
Fence Rear
Utilities Available Cable TV Available
Water Access N
View City
Roof Type Rubber
Accessibility None
Porch Deck(s), Patio(s)
Garage N
Building
Story 3+
Sewer Public Sewer
Water Public
Architectural Style Federal
Level or Stories 3+
Additional Building Above Grade
Structure Type 9'+ Ceilings,Plaster Walls,High
New Construction N
Schools
School District Baltimore City Public Schools
Others
Senior Community No
Tax ID 0311100550 014
Ownership Fee Simple
SqFt Source Assessor
Security Features Main Entrance Lock,Smoke Detector,Carbon Monoxide Detector(s)
Special Listing Condition Standard
Read Less Info
Want to know what your home might be worth? Contact us for a FREE valuation!

Our team is ready to help you sell your home for the highest possible price ASAP

Bought with Bijo Skariah • Keller Williams Integrity
"My job is to find and attract mastery-based agents to the office, protect the culture, and make sure everyone is happy! "







