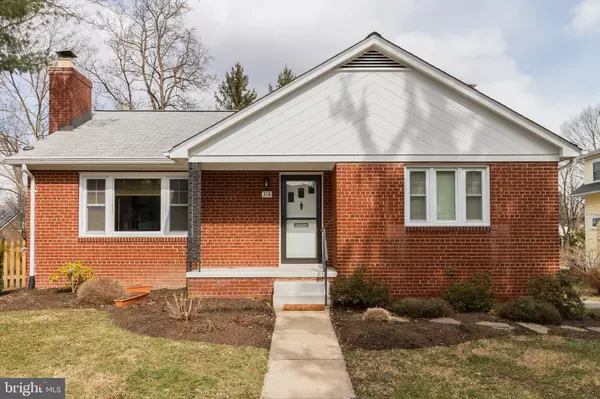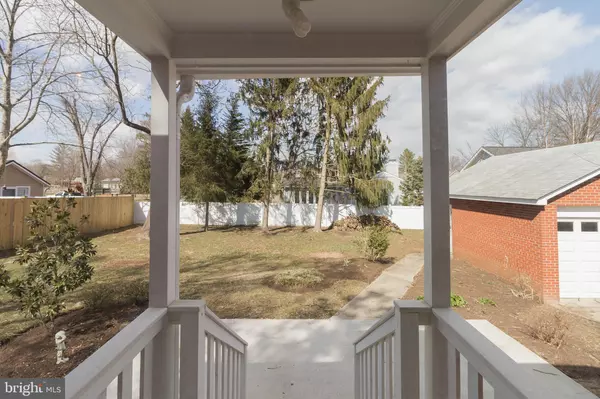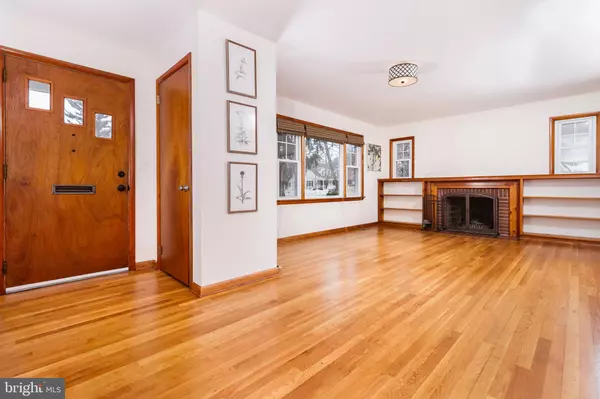$525,000
$525,000
For more information regarding the value of a property, please contact us for a free consultation.
3 Beds
2 Baths
1,874 SqFt
SOLD DATE : 04/22/2019
Key Details
Sold Price $525,000
Property Type Single Family Home
Sub Type Detached
Listing Status Sold
Purchase Type For Sale
Square Footage 1,874 sqft
Price per Sqft $280
Subdivision Leesburg Town
MLS Listing ID VALO355244
Sold Date 04/22/19
Style Raised Ranch/Rambler
Bedrooms 3
Full Baths 2
HOA Y/N N
Abv Grd Liv Area 1,124
Originating Board BRIGHT
Year Built 1962
Annual Tax Amount $5,176
Tax Year 2019
Lot Size 0.290 Acres
Acres 0.29
Property Description
Finally, it is here! A home in downtown Leesburg with not only a main-level bedroom and bathroom (2 bedrooms on main), and lots of windows to bring the outdoors inside, but it is completely updated and was remodeled in 2014. The rear-fenced private yard is beautiful, and . . . there is PARKING! Enjoy the sought-after detached 2-car garage in addition to a long driveway. All solid brick and concrete construction, renovations in 2014 included windows, HVAC, plumbing, electric, insulation, rear patio and a complete lower level renovation. See the restored original hardwood floors and trim. The remodeled kitchen is in white and black with a beautiful large granite island for entertaining, and the custom updated light fixtures are a beautiful accent to the gorgeous cabinetry and built-ins with glass. Utilize convenient sidewalks and stroll to Town for events, parades, restaurants and shopping . . . just off of Route 7 and near the Toll Road, this home is a dream and what so many Buyers have been looking for. Those wanting to live in the sought-after Town of Leesburg, also enjoy nearby Wegmans, Village Shops, Starbucks, Target, Wal-Mart and more. The Ida Lee Recreation Center in the Town offers indoor tennis and racquetball, a huge exercise facility, classes, an outdoor pool with a Lazy River and slide in summer and walking paths. The Leesburg annual fireworks are in the Town as well and festivals, more.
Location
State VA
County Loudoun
Zoning RESIDENTIAL
Rooms
Basement Fully Finished, Daylight, Partial, Connecting Stairway, Rear Entrance, Sump Pump, Walkout Stairs, Windows
Main Level Bedrooms 2
Interior
Interior Features Breakfast Area, Built-Ins, Entry Level Bedroom, Family Room Off Kitchen, Floor Plan - Open, Kitchen - Eat-In, Kitchen - Island, Recessed Lighting, Upgraded Countertops
Heating Forced Air
Cooling Central A/C, Ceiling Fan(s)
Flooring Hardwood, Ceramic Tile, Vinyl, Laminated
Fireplaces Number 1
Fireplaces Type Mantel(s), Wood
Equipment Built-In Microwave, Dishwasher, Disposal, Dryer, Exhaust Fan, Extra Refrigerator/Freezer, Icemaker, Refrigerator, Oven/Range - Electric, Washer
Fireplace Y
Appliance Built-In Microwave, Dishwasher, Disposal, Dryer, Exhaust Fan, Extra Refrigerator/Freezer, Icemaker, Refrigerator, Oven/Range - Electric, Washer
Heat Source Electric
Exterior
Exterior Feature Patio(s), Porch(es)
Parking Features Garage Door Opener
Garage Spaces 6.0
Fence Privacy, Rear, Vinyl, Wood
Water Access N
Accessibility None
Porch Patio(s), Porch(es)
Road Frontage City/County
Total Parking Spaces 6
Garage Y
Building
Lot Description Backs to Trees, Cleared, Landscaping, Level
Story 1
Sewer Public Sewer
Water Public
Architectural Style Raised Ranch/Rambler
Level or Stories 1
Additional Building Above Grade, Below Grade
New Construction N
Schools
Middle Schools Smart'S Mill
High Schools Tuscarora
School District Loudoun County Public Schools
Others
Senior Community No
Tax ID 188353427000
Ownership Fee Simple
SqFt Source Assessor
Security Features Electric Alarm,Smoke Detector
Special Listing Condition Standard
Read Less Info
Want to know what your home might be worth? Contact us for a FREE valuation!

Our team is ready to help you sell your home for the highest possible price ASAP

Bought with Kelly D McGinn • Pearson Smith Realty, LLC
"My job is to find and attract mastery-based agents to the office, protect the culture, and make sure everyone is happy! "







