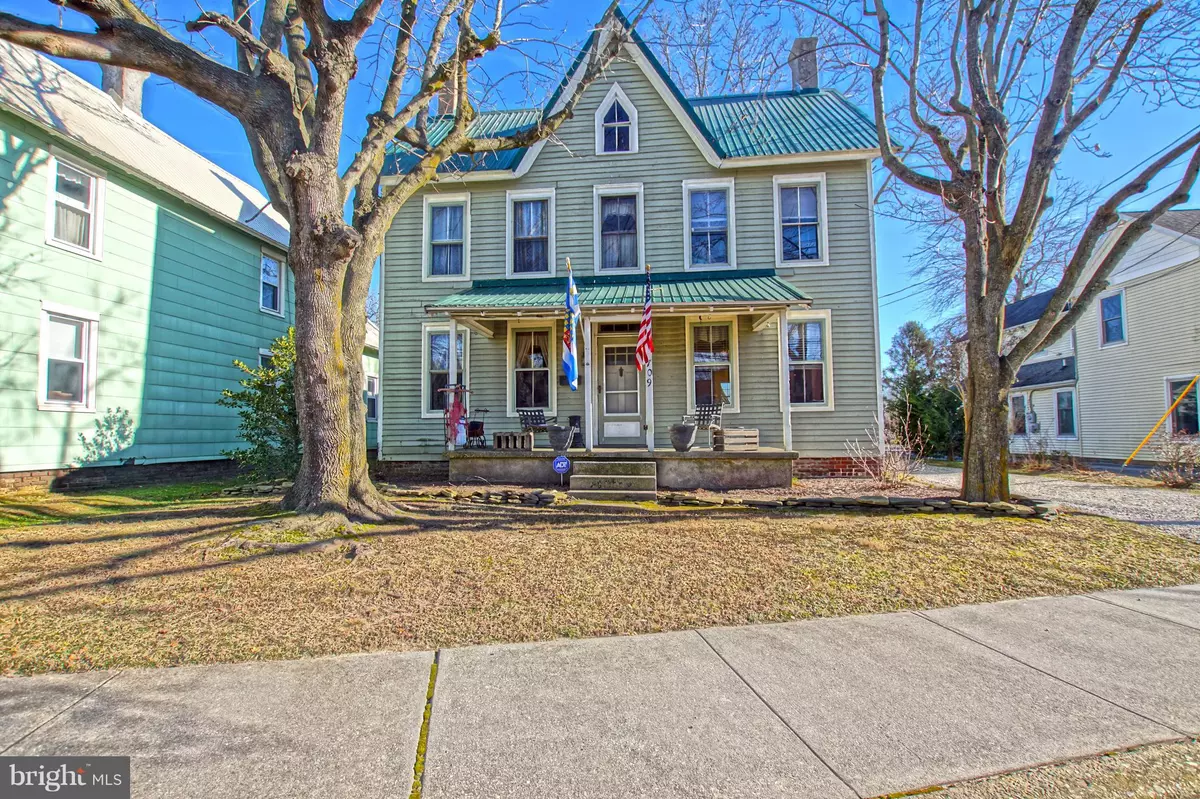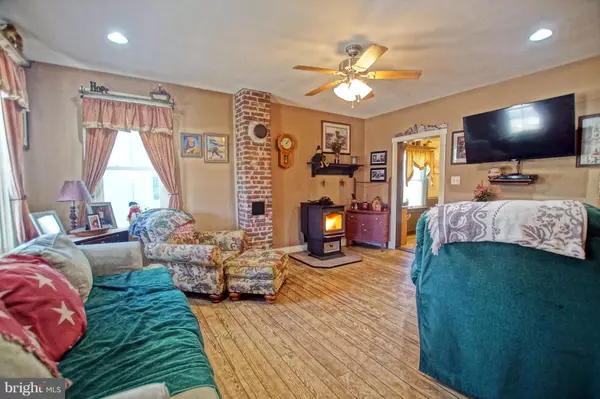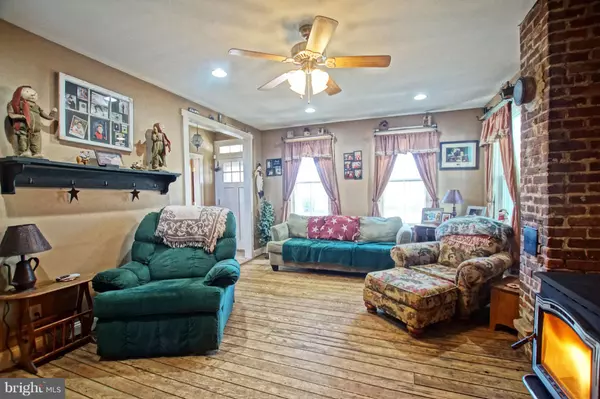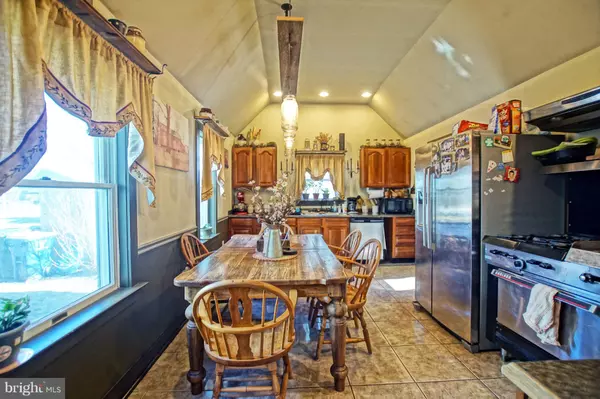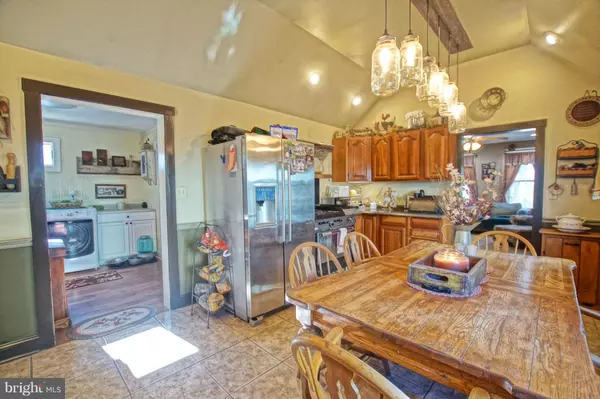$499,900
$519,900
3.8%For more information regarding the value of a property, please contact us for a free consultation.
4 Beds
4 Baths
1,500 SqFt
SOLD DATE : 04/24/2019
Key Details
Sold Price $499,900
Property Type Single Family Home
Sub Type Detached
Listing Status Sold
Purchase Type For Sale
Square Footage 1,500 sqft
Price per Sqft $333
Subdivision None Available
MLS Listing ID DESU129822
Sold Date 04/24/19
Style Victorian
Bedrooms 4
Full Baths 1
Half Baths 3
HOA Y/N N
Abv Grd Liv Area 1,500
Originating Board BRIGHT
Year Built 1905
Annual Tax Amount $1,049
Tax Year 2018
Lot Size 6,900 Sqft
Acres 0.16
Lot Dimensions 60 x 100
Property Description
ATTENTION VISIONARIES! Opportunity greets you at the gateway to Lewes, just outside the Historic District. Classic Victorian built in 1905 delivers tons of potential! Features 3 bedrooms in the main home and another in the separate rear garage studio - perfect for beach guests. Enjoy architectural details like exposed beams, brick, original floors, and a welcoming kitchen with professional range and stainless refrigerator. Spacious detached garage offers tons of storage, and the paved patio and fire pit offer room for outdoor fun. Plus, fresh coffee, pastry and lunch are just across the street in Lewes' newest attraction, The Station on Kings. Walking distance to the library, shops and restaurants of Downtown Lewes and hop on the adjacent bike trail to the state park or Rehoboth Beach!
Location
State DE
County Sussex
Area Lewes Rehoboth Hundred (31009)
Zoning Q
Rooms
Other Rooms Living Room, Primary Bedroom, Bedroom 2, Bedroom 3, Kitchen
Main Level Bedrooms 1
Interior
Interior Features Entry Level Bedroom, Kitchen - Eat-In, Pantry, Attic
Hot Water Electric
Heating Baseboard - Electric
Cooling Window Unit(s)
Flooring Ceramic Tile, Hardwood
Equipment Dishwasher, Dryer, Microwave, Oven/Range - Gas, Refrigerator, Stainless Steel Appliances, Washer, Water Heater
Window Features Screens,Storm
Appliance Dishwasher, Dryer, Microwave, Oven/Range - Gas, Refrigerator, Stainless Steel Appliances, Washer, Water Heater
Heat Source Electric
Exterior
Exterior Feature Patio(s)
Parking Features Garage Door Opener, Oversized
Garage Spaces 2.0
Water Access N
Roof Type Metal
Accessibility None
Porch Patio(s)
Attached Garage 2
Total Parking Spaces 2
Garage Y
Building
Lot Description Landscaping
Story 2
Foundation Block
Sewer Public Sewer
Water Public
Architectural Style Victorian
Level or Stories 2
Additional Building Above Grade, Below Grade
New Construction N
Schools
School District Cape Henlopen
Others
Senior Community No
Tax ID 335-08.15-45.00
Ownership Fee Simple
SqFt Source Estimated
Acceptable Financing Cash, Conventional
Listing Terms Cash, Conventional
Financing Cash,Conventional
Special Listing Condition Standard
Read Less Info
Want to know what your home might be worth? Contact us for a FREE valuation!

Our team is ready to help you sell your home for the highest possible price ASAP

Bought with Lee Ann Wilkinson • Berkshire Hathaway HomeServices PenFed Realty
"My job is to find and attract mastery-based agents to the office, protect the culture, and make sure everyone is happy! "


