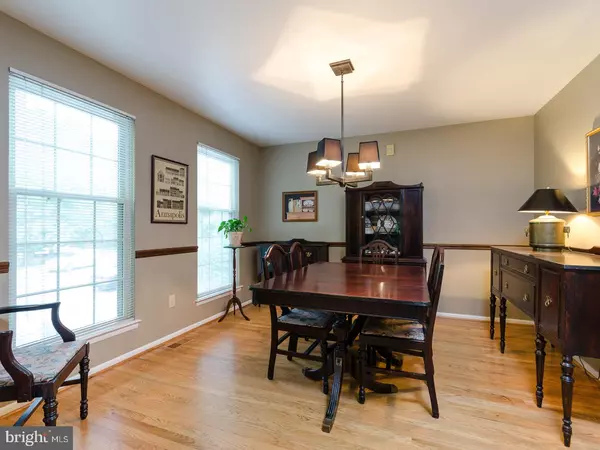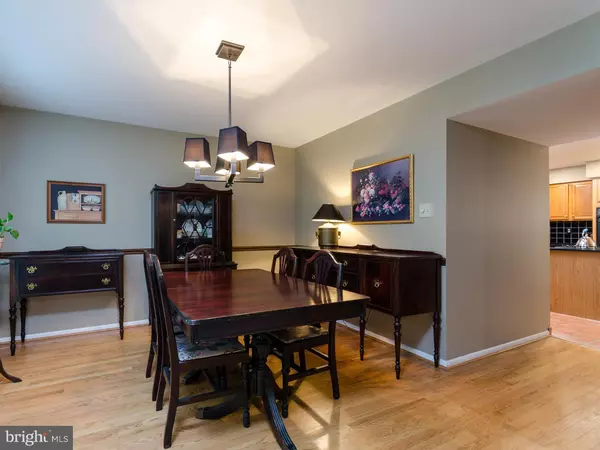$346,000
$349,900
1.1%For more information regarding the value of a property, please contact us for a free consultation.
4 Beds
4 Baths
2,376 SqFt
SOLD DATE : 04/25/2019
Key Details
Sold Price $346,000
Property Type Single Family Home
Sub Type Detached
Listing Status Sold
Purchase Type For Sale
Square Footage 2,376 sqft
Price per Sqft $145
Subdivision Sturbridge Lakes
MLS Listing ID NJCD345576
Sold Date 04/25/19
Style Colonial
Bedrooms 4
Full Baths 2
Half Baths 2
HOA Fees $32/ann
HOA Y/N Y
Abv Grd Liv Area 2,376
Originating Board BRIGHT
Year Built 1985
Annual Tax Amount $10,785
Tax Year 2017
Lot Size 0.340 Acres
Acres 0.34
Property Description
This Sturbridge Lakes colonial has upgrades throughout. The natural easy care yard has a paver stairway with landscape lighting leading to the home. The newer neutral replacement windows and capping complement the exterior of the home. As you enter the foyer you will be pleased to see the ceramic tile floor that extends from the foyer to powder room. The formal living room has chair rail molding, and a boxed bay window with seating. The natural light from the bay window and the floor to ceiling windows are terrific. The solid oak hardwood floors are a great upgrade to the living, dining and family room. The formal dining room has chair rail molding, and is painted in today's decorator colors. The hardwood floors and updated lighting enhance the dining room. The dining room leads to the kitchen. The kitchen has been nicely updated with galaxy black sparkling granite counters, a glass GE profile cooktop and double ovens and recessed lighting. The tile backsplash complements the cabinets. The kitchen and family room are open for ease of entertaining. The family room has a custom bay window that overlooks the private yard. A French door leads to the deck. The brick fireplace is the focal point of the room. The hardwood floors complete the family room.The home is freshly painted in neutral tones. The master suite is expansive and has a sitting room and private bath. The luxurious updated master bath has been recently remodeled. The shower has ceramic flooring and walls with a nice tiled listello accent The frameless shower door highlights the gorgeous tile. The soaking tub has the ceramic surround and the floors have 24x12 neutral ceramic tile. A skylight and recessed lighting illuminate the bath. The other 3 bedrooms are nicely sized and all have newer neutral carpet and neutrally painted walls. The main bath has ceramic tile and a vanity with double sinks. The full finished basement has plenty of room for a rec room, gym and a playroom. A half bath is located in basement as well. The private backyard has a flat area for a play area and a tremendous 2 tier Trex deck with white vinyl railing. The decks have plenty of room for outdoor furniture. This yard looks like a vacation home yard. Enjoy the nature from your deck. This home is a great value and is move in ready. Enjoy all this lake community has to offer: beaches, playgrounds, fishing, tennis, and planned activities. You may qualify for the first time home buyers 10,000 credit.
Location
State NJ
County Camden
Area Voorhees Twp (20434)
Zoning RD2
Rooms
Other Rooms Living Room, Dining Room, Primary Bedroom, Bedroom 2, Bedroom 3, Kitchen, Family Room, Bedroom 1, Laundry, Other, Attic
Basement Full, Fully Finished
Interior
Interior Features Primary Bath(s), Kitchen - Island, Skylight(s), Stall Shower, Kitchen - Eat-In
Hot Water Natural Gas
Heating Forced Air
Cooling Central A/C
Flooring Wood, Tile/Brick
Fireplaces Number 1
Fireplaces Type Brick
Equipment Cooktop, Oven - Double, Dishwasher, Refrigerator
Fireplace Y
Window Features Replacement
Appliance Cooktop, Oven - Double, Dishwasher, Refrigerator
Heat Source Natural Gas
Laundry Main Floor
Exterior
Exterior Feature Deck(s)
Parking Features Garage Door Opener, Built In
Garage Spaces 5.0
Amenities Available Tennis Courts, Tot Lots/Playground
Water Access N
Roof Type Shingle
Accessibility None
Porch Deck(s)
Attached Garage 2
Total Parking Spaces 5
Garage Y
Building
Story 2
Sewer Public Sewer
Water Public
Architectural Style Colonial
Level or Stories 2
Additional Building Above Grade
New Construction N
Schools
Elementary Schools Signal Hill
Middle Schools Voorhees
School District Voorhees Township Board Of Education
Others
HOA Fee Include Common Area Maintenance,Management
Senior Community No
Tax ID 34-00229 19-00009
Ownership Fee Simple
SqFt Source Assessor
Security Features Security System
Acceptable Financing Conventional, VA, FHA 203(b)
Listing Terms Conventional, VA, FHA 203(b)
Financing Conventional,VA,FHA 203(b)
Special Listing Condition Standard
Read Less Info
Want to know what your home might be worth? Contact us for a FREE valuation!

Our team is ready to help you sell your home for the highest possible price ASAP

Bought with John J Sheridan • BHHS Fox & Roach-Cherry Hill
"My job is to find and attract mastery-based agents to the office, protect the culture, and make sure everyone is happy! "







