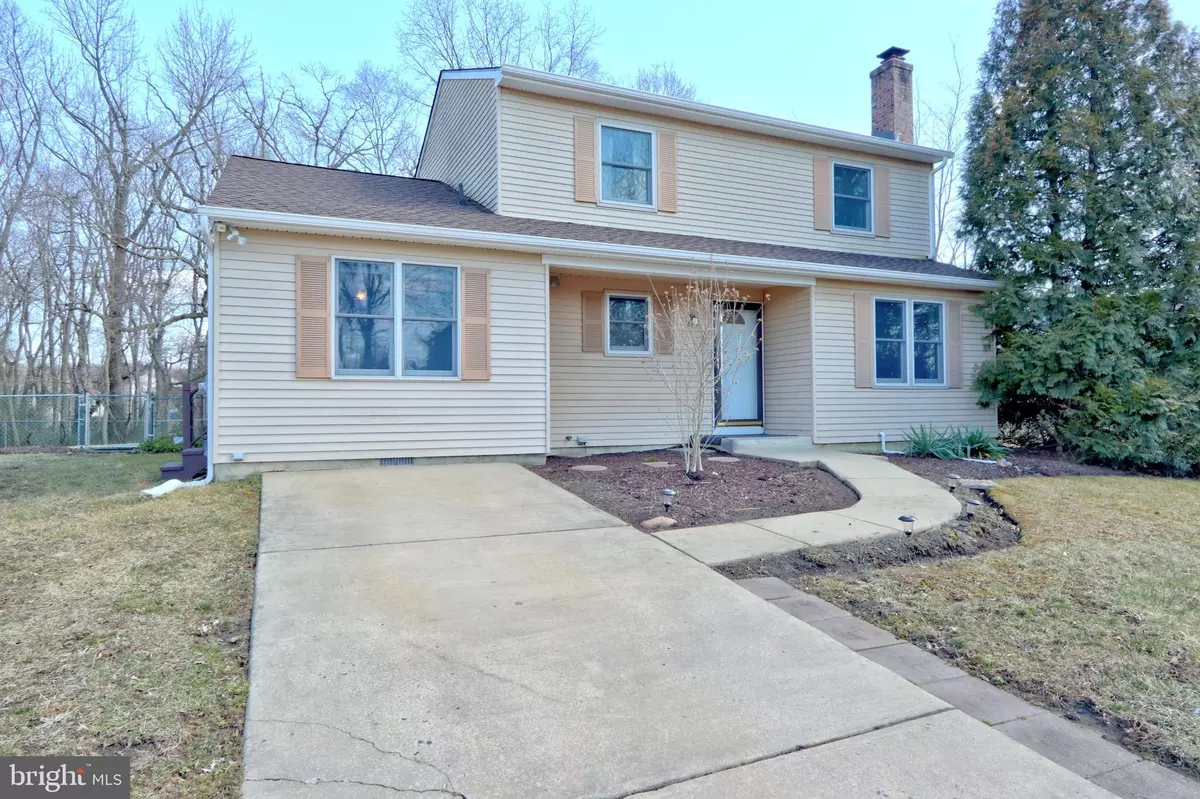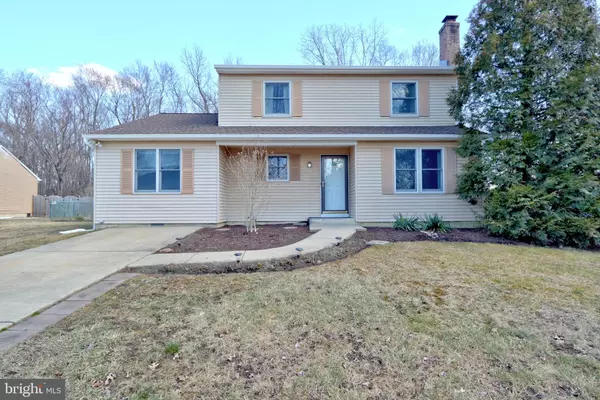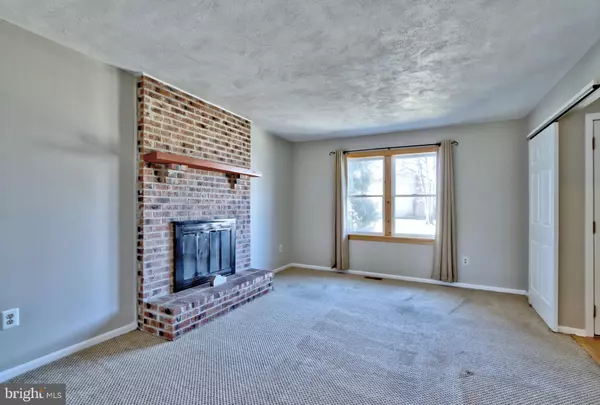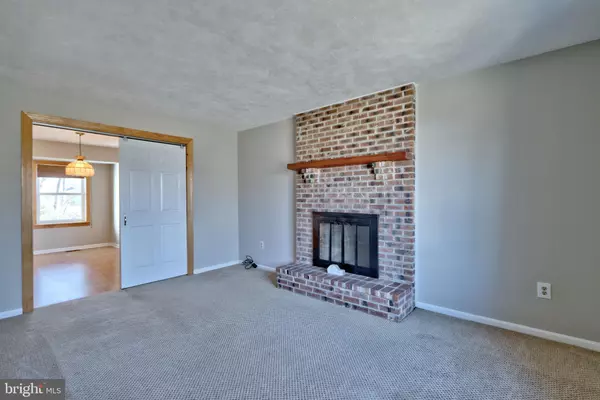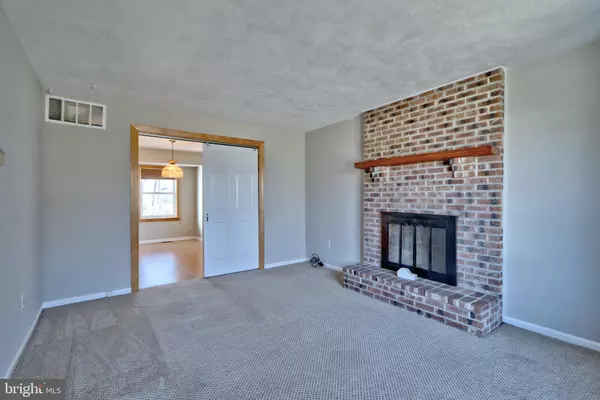$279,000
$279,900
0.3%For more information regarding the value of a property, please contact us for a free consultation.
3 Beds
3 Baths
1,940 SqFt
SOLD DATE : 04/25/2019
Key Details
Sold Price $279,000
Property Type Single Family Home
Sub Type Detached
Listing Status Sold
Purchase Type For Sale
Square Footage 1,940 sqft
Price per Sqft $143
Subdivision Heathrow
MLS Listing ID NJBL325974
Sold Date 04/25/19
Style Traditional
Bedrooms 3
Full Baths 2
Half Baths 1
HOA Y/N N
Abv Grd Liv Area 1,940
Originating Board BRIGHT
Year Built 1979
Annual Tax Amount $7,073
Tax Year 2018
Lot Size 0.330 Acres
Acres 0.33
Lot Dimensions 0.00 x 0.00
Property Description
Great Berwyck model home in the great neighborhood of Cambridge Park! Enter into the foyer which features laminate wood flooring that flows into the kitchen and dining room. The kitchen is at the heart of the home and features loads of white cabinetry and an island work space. Sunny, airy and bright! Open to the kitchen is a huge family room with Pella sliding doors that lead onto a large wooden deck and patio. Great for entertaining and grilling! There is even a large shed for extra storage and best of all the house backs to open space allowing for tons of privacy! The Formal dining room and living room are separated by a modern barn door. The formal living room is the perfect space to unwind as it features a beautiful brick fireplace. To add to this already spacious home the garage has been converted into a bonus room with its own private side entrance. This spacious room is perfect to use as a main floor office, work out room, extra playroom, game room, audio visual room or a possible additional bedroom! (Let your imagination run wild) A powder room and a laundry room complete the main level. Upstairs you will find a master suite with 2 large closets and a full master bathroom. Two more generously sized bedrooms and a hall bathroom complete the second floor. Set on a larger lot with lovely landscaping the house is only a short walk to the neighborhood playground. The playground has new play equipment along with basketball courts and a soccer field. Other highlights include: 1-year old roof and gutters, newer windows, 4-year-old hot water heater, 9-year-old air conditioner, French drain system in the crawlspace and so much more! Located in a highly rated school system, near fine dining and shopping and an easy commute to major highways! Come see this great home, you will be impressed!
Location
State NJ
County Burlington
Area Evesham Twp (20313)
Zoning MD
Rooms
Other Rooms Living Room, Dining Room, Primary Bedroom, Bedroom 2, Bedroom 3, Kitchen, Family Room, Laundry, Bonus Room
Interior
Interior Features Attic, Carpet, Ceiling Fan(s), Dining Area, Exposed Beams, Family Room Off Kitchen, Kitchen - Island, Primary Bath(s), Window Treatments
Hot Water Electric
Heating Forced Air
Cooling Central A/C
Flooring Carpet, Ceramic Tile, Laminated
Fireplaces Type Brick
Equipment Built-In Range, Cooktop, Dishwasher, Dryer, Oven - Single, Refrigerator, Washer, Water Heater
Fireplace Y
Appliance Built-In Range, Cooktop, Dishwasher, Dryer, Oven - Single, Refrigerator, Washer, Water Heater
Heat Source Natural Gas
Laundry Main Floor
Exterior
Exterior Feature Deck(s), Patio(s)
Fence Chain Link
Utilities Available Cable TV, Electric Available, Natural Gas Available
Water Access N
Roof Type Pitched,Shingle
Accessibility None
Porch Deck(s), Patio(s)
Garage N
Building
Lot Description Backs to Trees, Front Yard, Rear Yard, SideYard(s)
Story 2
Foundation Crawl Space
Sewer Public Sewer
Water Public
Architectural Style Traditional
Level or Stories 2
Additional Building Above Grade, Below Grade
New Construction N
Schools
High Schools Cherokee
School District Lenape Regional High
Others
Senior Community No
Tax ID 13-00013 24-00013
Ownership Fee Simple
SqFt Source Assessor
Security Features Smoke Detector
Acceptable Financing Cash, Conventional, FHA, VA
Listing Terms Cash, Conventional, FHA, VA
Financing Cash,Conventional,FHA,VA
Special Listing Condition Standard
Read Less Info
Want to know what your home might be worth? Contact us for a FREE valuation!

Our team is ready to help you sell your home for the highest possible price ASAP

Bought with Jacqueline Smoyer • Weichert Realtors - Moorestown

"My job is to find and attract mastery-based agents to the office, protect the culture, and make sure everyone is happy! "


