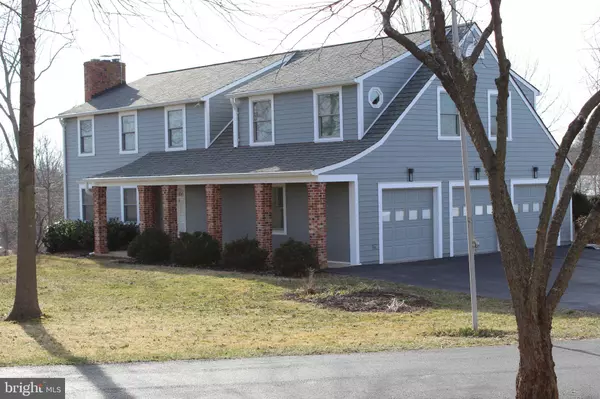$710,000
$699,000
1.6%For more information regarding the value of a property, please contact us for a free consultation.
4 Beds
3 Baths
1,736 SqFt
SOLD DATE : 04/29/2019
Key Details
Sold Price $710,000
Property Type Single Family Home
Sub Type Detached
Listing Status Sold
Purchase Type For Sale
Square Footage 1,736 sqft
Price per Sqft $408
Subdivision Poolesville Outside
MLS Listing ID MDMC621384
Sold Date 04/29/19
Style Colonial
Bedrooms 4
Full Baths 3
HOA Y/N N
Abv Grd Liv Area 1,736
Originating Board BRIGHT
Year Built 1976
Annual Tax Amount $4,624
Tax Year 2019
Lot Size 10.630 Acres
Acres 10.63
Property Description
Looking for a turn-key farmette with modern amenities galore in the heart of the Ag-Reserve and Poolesville School District? You just found it! Just seconds away from the corporate limits of Poolesville, this property boasts 10+ acres improved with several outbuildings/barns/garages/workshops and is already partially fenced for your livestock. Are horses permitted? YOU BET! Interested in a huge garage/shop/barn for your hobby cars/boats/tractors/motorcycles/assorted projects? GOT IT COVERED! Like to have your own private in-ground swimming pool this summer? CHECK! This property offers everything for the modern day homesteader or just the person looking for a bigger buffer between them and their neighbors. The house features new Hardi-Plank siding, roof, gutters, updated windows and doors. Inside are beautiful hardwood floors in almost every room! The kitchen was remodeled just a few years ago with new cabinets, counters, appliances, and has tons of storage. A full bathroom on the main level makes clean up after outdoor adventures a breeze. Large dining room with space to accommodate all your friends and family. Library/den could make the perfect home office. Family room with wood burning fire place is just the place to unwind. Upper level boasts 3 generous sized bedrooms all with ample closet space and even more hardwood floors (easy to clean and maintain) Upper level hall bath with new shower and custom glass work. HUGE OWNERS SUITE is sure to be your favorite space to relax: more gleaming hardwood, sitting area and separate dressing room/fitness area/second office/den and a bathroom that is simply immaculate. The basement has built in shelving for storage, a work-shop area, laundry area with utility sink, and a side walk-out. Did I mention the back-up generator? Never fret over power-outages! All key elements of the house are either NEW or less than 6 years old... The pride of ownership is astounding. Also, there is already a professionally installed stand of marketable timber (hardwood) growing on the property= built-in income! Properties like this don't come along often. Short distance from shopping, dining, entertainment, community services, TOP RATED SCHOOLS, golf, equestrian facilities, hiking, biking, Potomac River/C&O Canal, historic Whites Ferry and Sugarloaf Mtn (just to name a few of what the Ag-Reserve has to offer). If you don't know about the Lifestyle we have to offer out here, than its time to find out.... A GREAT PLACE FOR EVERYBODY! *Please note, the total square footage reflected in the listing is not correct, it does not account for the HUGE master suite or dining room bump-out! Professional photos coming soon.
Location
State MD
County Montgomery
Zoning RDT
Direction East
Rooms
Other Rooms Dining Room, Primary Bedroom, Bedroom 2, Bedroom 3, Kitchen, Family Room, Basement, Library, Bedroom 1, Bathroom 1, Bathroom 2, Primary Bathroom
Basement Other, Interior Access, Outside Entrance, Poured Concrete, Side Entrance, Sump Pump, Workshop
Interior
Heating Forced Air
Cooling Central A/C
Flooring Hardwood
Fireplaces Number 1
Fireplaces Type Brick, Mantel(s), Screen
Fireplace Y
Heat Source Electric
Laundry Lower Floor
Exterior
Exterior Feature Deck(s), Porch(es), Patio(s)
Parking Features Garage - Side Entry, Garage Door Opener, Inside Access, Oversized
Garage Spaces 9.0
Fence Partially
Pool In Ground
Water Access N
View Creek/Stream, Garden/Lawn, Pasture, Scenic Vista, Trees/Woods
Roof Type Asphalt
Street Surface Paved
Accessibility Level Entry - Main
Porch Deck(s), Porch(es), Patio(s)
Attached Garage 3
Total Parking Spaces 9
Garage Y
Building
Lot Description Backs to Trees, Landscaping, Open, Partly Wooded, Rear Yard, Front Yard, Road Frontage, Rural, SideYard(s), Secluded, Stream/Creek
Story 2
Sewer Community Septic Tank, Private Septic Tank
Water Well
Architectural Style Colonial
Level or Stories 2
Additional Building Above Grade, Below Grade
Structure Type Dry Wall
New Construction N
Schools
Elementary Schools Poolesville
Middle Schools John H. Poole
High Schools Poolesville
School District Montgomery County Public Schools
Others
Senior Community No
Tax ID 160301958200
Ownership Fee Simple
SqFt Source Assessor
Horse Property Y
Horse Feature Horses Allowed, Horse Trails, Stable(s)
Special Listing Condition Standard
Read Less Info
Want to know what your home might be worth? Contact us for a FREE valuation!

Our team is ready to help you sell your home for the highest possible price ASAP

Bought with Charles D Jamison • Charles H. Jamison, LLC

"My job is to find and attract mastery-based agents to the office, protect the culture, and make sure everyone is happy! "







