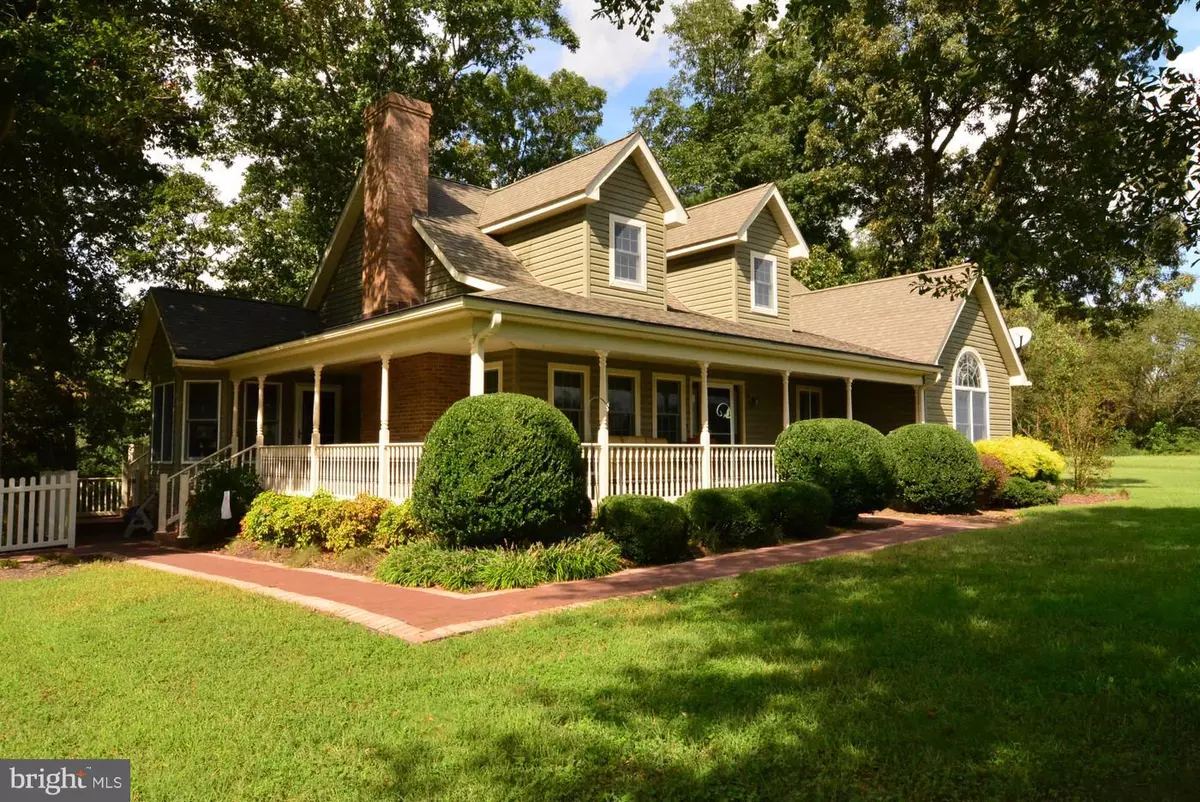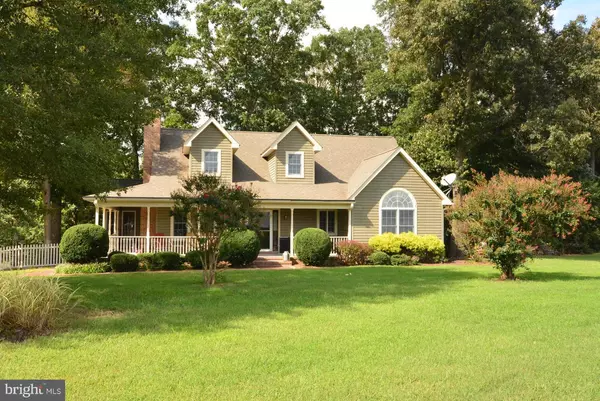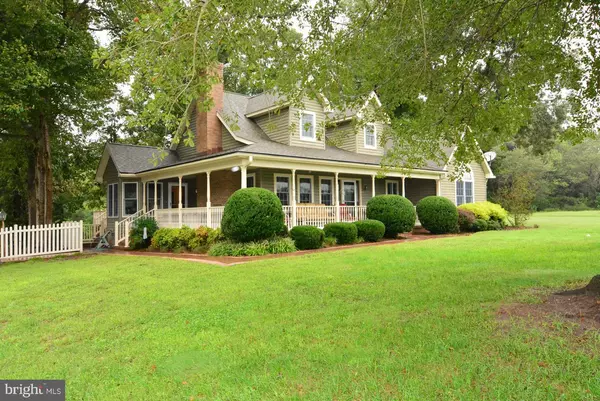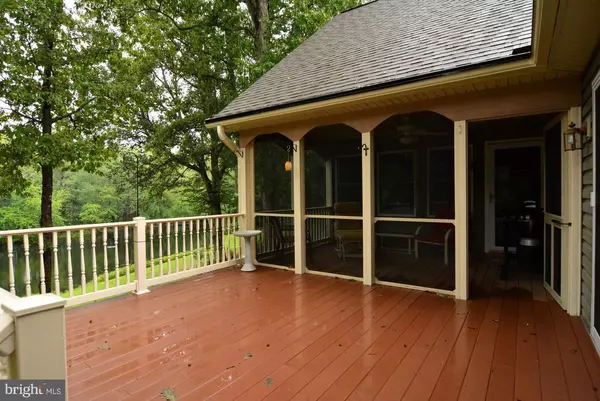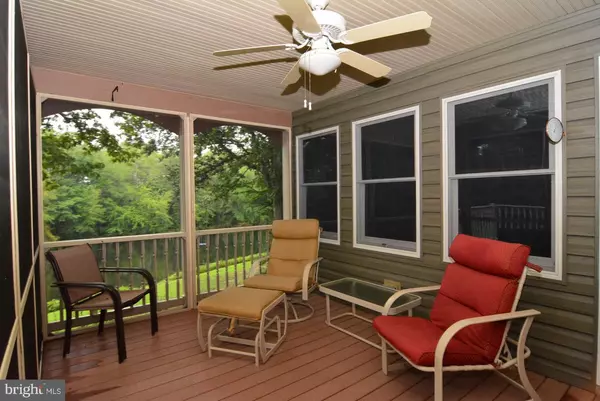$420,000
$439,900
4.5%For more information regarding the value of a property, please contact us for a free consultation.
3 Beds
3 Baths
3,200 SqFt
SOLD DATE : 04/29/2019
Key Details
Sold Price $420,000
Property Type Single Family Home
Sub Type Detached
Listing Status Sold
Purchase Type For Sale
Square Footage 3,200 sqft
Price per Sqft $131
Subdivision None Available
MLS Listing ID 1003250570
Sold Date 04/29/19
Style Cape Cod
Bedrooms 3
Full Baths 3
HOA Y/N N
Abv Grd Liv Area 3,200
Originating Board BRIGHT
Year Built 2006
Annual Tax Amount $1,372
Tax Year 2018
Lot Size 2.870 Acres
Acres 2.87
Property Description
Secluded home on almost three acres with it's own private pond with fountain. Enjoy the privacy and serenity of this unique property just minutes from the historic town of Milton, and a short drive to the resort towns of Lewes and Rehoboth Beach. This classic Cape Cod has approximately 3,200 square feet of heated living area, and lots of outdoor living with a deck and screened porch overlooking your pond, and a wrap around open porch. There is a sun room with great pond views, a spacious great room with wood burning fireplace, and a first floor master suite. You will also find two guest bedrooms, an office/craft room, and an upstairs bonus room. Features include a security system, surround sound throughout the home, a water softener conditioning system, and many other upgrades. Walk out back and catch a fish, or just relax and enjoy the tranquil views of your pond and the plentiful wildlife that also share this wonderful oasis. If you're looking to get away from the crowds and congestion, look no farther than 24609 Black Drive!
Location
State DE
County Sussex
Area Broadkill Hundred (31003)
Zoning A
Rooms
Main Level Bedrooms 1
Interior
Interior Features Built-Ins, Carpet, Ceiling Fan(s), Combination Kitchen/Dining, Entry Level Bedroom, Kitchen - Country, Recessed Lighting, Walk-in Closet(s), Window Treatments, Wood Floors
Hot Water Electric
Heating Forced Air
Cooling Central A/C
Flooring Carpet, Ceramic Tile, Hardwood
Fireplaces Number 1
Fireplaces Type Brick, Mantel(s), Screen, Wood
Equipment Cooktop, Dishwasher, Microwave, Oven - Wall, Range Hood, Refrigerator, Water Heater
Furnishings No
Fireplace Y
Appliance Cooktop, Dishwasher, Microwave, Oven - Wall, Range Hood, Refrigerator, Water Heater
Heat Source Propane - Leased
Laundry Main Floor
Exterior
Utilities Available Cable TV, Phone Available, Electric Available, Propane
Water Access Y
View Pond
Roof Type Architectural Shingle
Street Surface Gravel
Accessibility None
Road Frontage Road Maintenance Agreement
Garage N
Building
Lot Description Landscaping, Partly Wooded, Pond, Private, Rural, Secluded, Stream/Creek
Story 2
Foundation Crawl Space
Sewer On Site Septic
Water Well
Architectural Style Cape Cod
Level or Stories 2
Additional Building Above Grade, Below Grade
Structure Type Dry Wall
New Construction N
Schools
Elementary Schools H.O. Brittingham
Middle Schools Beacon
High Schools Cape Henlopen
School District Cape Henlopen
Others
Senior Community No
Tax ID 235-25.00-30.02
Ownership Fee Simple
SqFt Source Estimated
Special Listing Condition Standard
Read Less Info
Want to know what your home might be worth? Contact us for a FREE valuation!

Our team is ready to help you sell your home for the highest possible price ASAP

Bought with Ruby K Schaeffer • RE/MAX Horizons
"My job is to find and attract mastery-based agents to the office, protect the culture, and make sure everyone is happy! "


