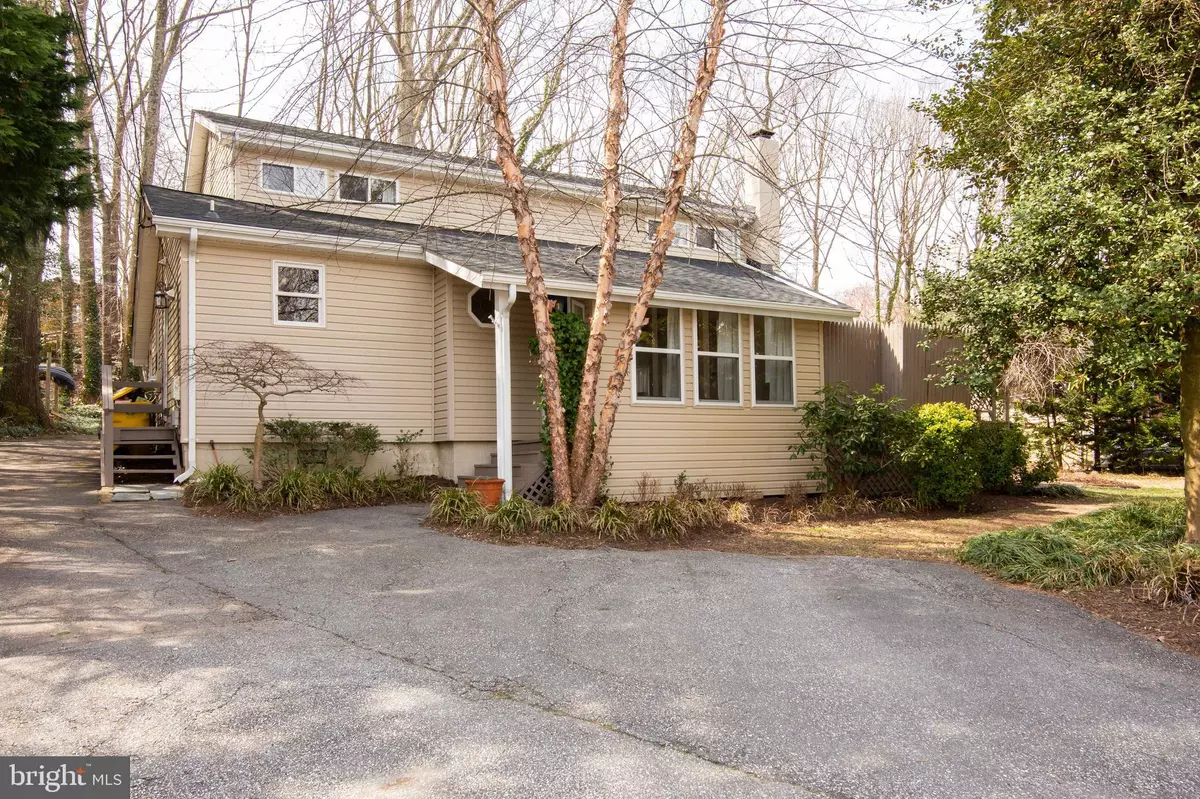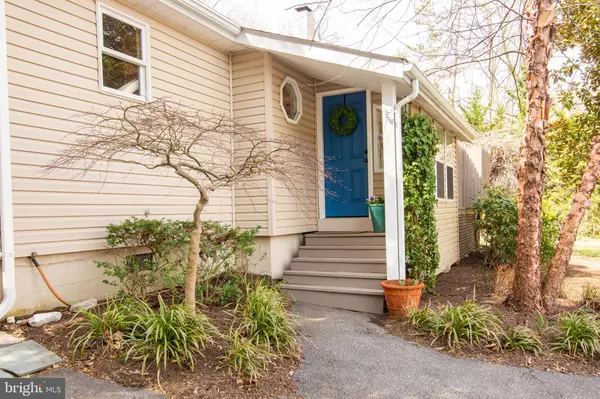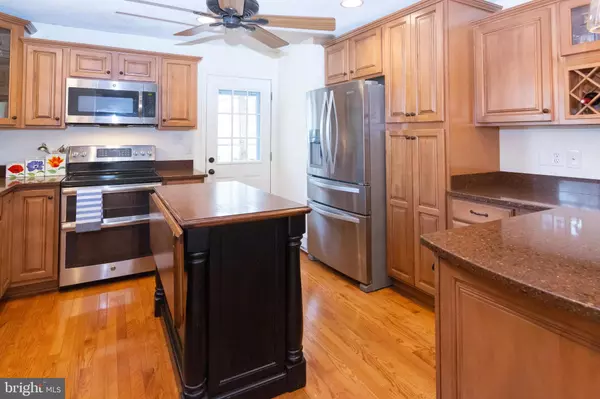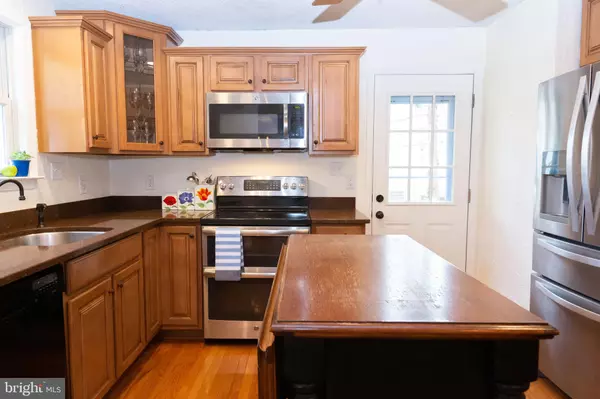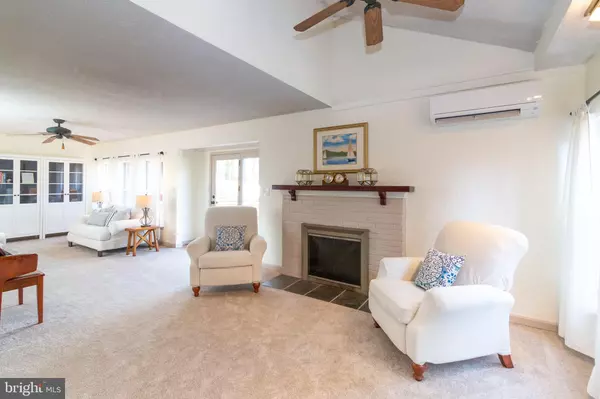$443,900
$443,900
For more information regarding the value of a property, please contact us for a free consultation.
3 Beds
2 Baths
2,408 SqFt
SOLD DATE : 04/30/2019
Key Details
Sold Price $443,900
Property Type Single Family Home
Sub Type Detached
Listing Status Sold
Purchase Type For Sale
Square Footage 2,408 sqft
Price per Sqft $184
Subdivision Cape St Claire
MLS Listing ID MDAA384602
Sold Date 04/30/19
Style Contemporary
Bedrooms 3
Full Baths 2
HOA Y/N Y
Abv Grd Liv Area 2,408
Originating Board BRIGHT
Year Built 1959
Annual Tax Amount $4,700
Tax Year 2018
Lot Size 0.450 Acres
Acres 0.45
Property Description
Welcome to 793 Windgate Drive move in ready and situated on an outstanding .45 acre Double Lot! Suited to the outdoors lover is the wooded rear yard, multiple raised beds, pond in the side yard, and the array of perennials getting ready to sprout. The oversized, screened shed (think Crab Shack) is perfect for outdoor entertaining as are the extensive multi-level decks, including a balcony off the master bedroom, patio off the main level bedroom, and private outdoor dining area. Inside you will find a charming unique home. Entry is into the ceramic tile foyer which is open to the dining area and family room. The gourmet kitchen with granite counters, stainless appliances, breakfast bar/peninsula and center island is also open to the dining room. The main level bedroom includes a walk-in closet and sliders to the rear patio. Upstairs the sumptuous master bedroom includes a stylish walk-in closet, sliders to the private rear deck, and two alcoves for use as sitting or dressing areas. Spacious secondary bedroom and welcoming upper level loft round out the picture. Recent improvements include a new heat pump and ductless heating/cooling system in 2017, upper level bathroom updates in 2019, new carpet and fresh paint in 2019. Separate main level laundry room. Front and rear driveways and rear parking pad for cars, camper and/or boat. All this and the best water privileges in Cape St Claire s beaches. Broadneck schools.
Location
State MD
County Anne Arundel
Zoning R5
Rooms
Other Rooms Dining Room, Primary Bedroom, Bedroom 2, Kitchen, Family Room, Foyer, Bedroom 1, Loft
Main Level Bedrooms 1
Interior
Interior Features Carpet, Ceiling Fan(s), Entry Level Bedroom, Floor Plan - Open, Kitchen - Island, Recessed Lighting, Walk-in Closet(s), Wood Floors
Heating Heat Pump(s), Forced Air
Cooling Heat Pump(s)
Flooring Hardwood, Carpet
Fireplaces Number 1
Equipment Built-In Microwave, Dishwasher, Disposal, Dryer, Refrigerator, Stove, Washer, Water Conditioner - Rented
Fireplace Y
Appliance Built-In Microwave, Dishwasher, Disposal, Dryer, Refrigerator, Stove, Washer, Water Conditioner - Rented
Heat Source Electric
Exterior
Garage Spaces 8.0
Water Access Y
Water Access Desc Canoe/Kayak,Fishing Allowed,Private Access,Sail,Boat - Powered,Swimming Allowed
Roof Type Asphalt
Accessibility None
Total Parking Spaces 8
Garage N
Building
Lot Description Partly Wooded, Rear Yard, Secluded, Additional Lot(s)
Story 2
Sewer Public Sewer
Water Well
Architectural Style Contemporary
Level or Stories 2
Additional Building Above Grade, Below Grade
New Construction N
Schools
Elementary Schools Cape St. Claire
Middle Schools Magothy River
High Schools Broadneck
School District Anne Arundel County Public Schools
Others
Senior Community No
Tax ID 020316590007720
Ownership Fee Simple
SqFt Source Assessor
Special Listing Condition Standard
Read Less Info
Want to know what your home might be worth? Contact us for a FREE valuation!

Our team is ready to help you sell your home for the highest possible price ASAP

Bought with June M Steinweg • Coldwell Banker Realty
"My job is to find and attract mastery-based agents to the office, protect the culture, and make sure everyone is happy! "


