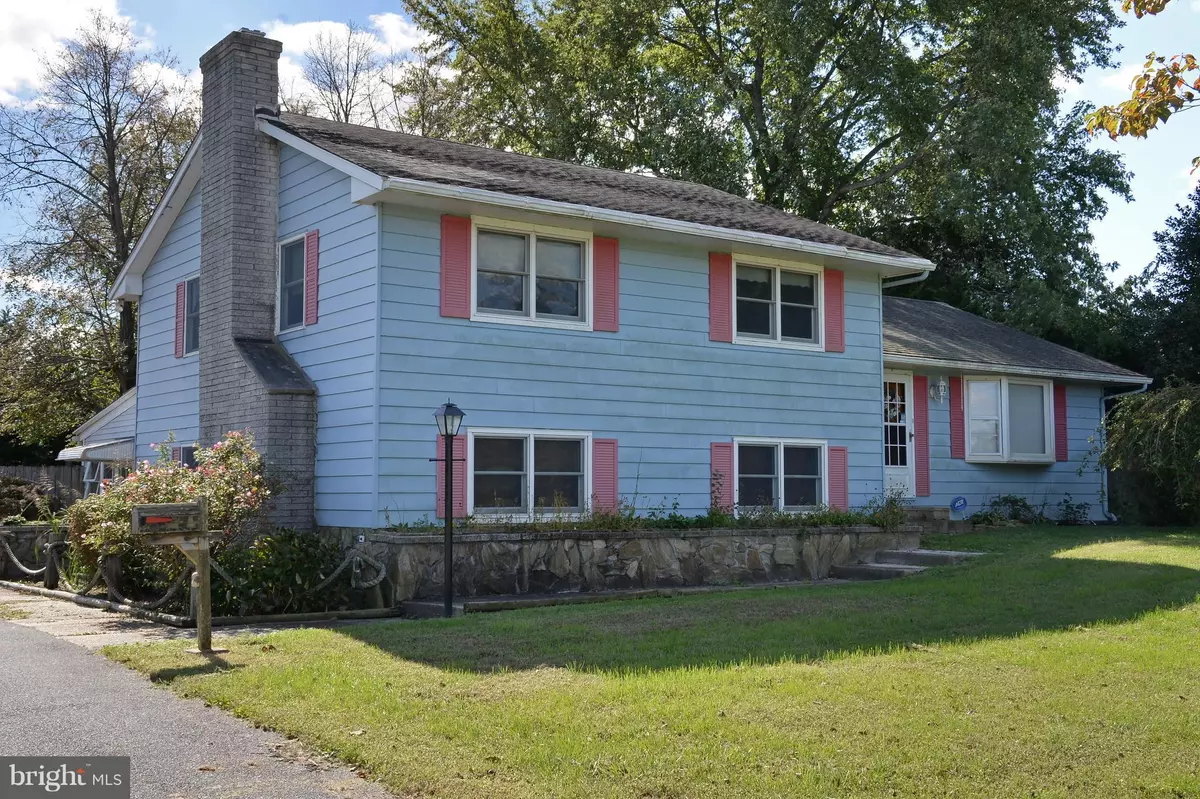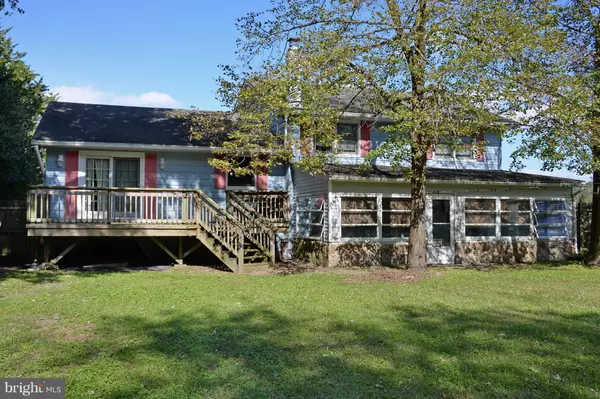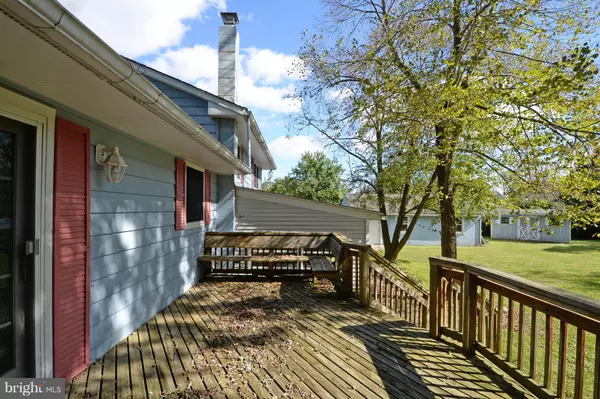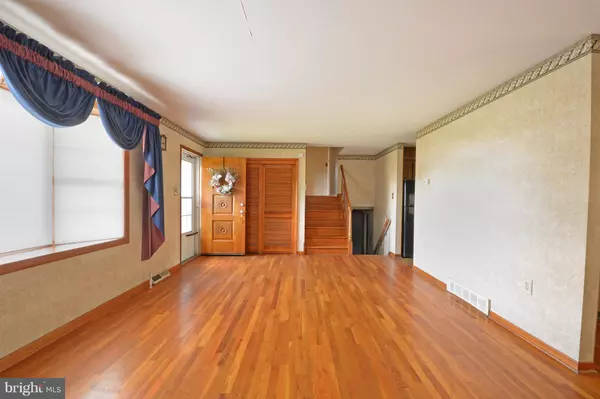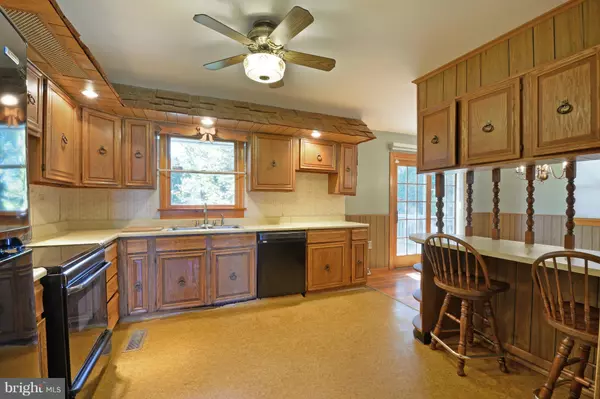$190,000
$190,000
For more information regarding the value of a property, please contact us for a free consultation.
4 Beds
2 Baths
2,248 SqFt
SOLD DATE : 04/30/2019
Key Details
Sold Price $190,000
Property Type Single Family Home
Sub Type Detached
Listing Status Sold
Purchase Type For Sale
Square Footage 2,248 sqft
Price per Sqft $84
Subdivision None Available
MLS Listing ID DESU107978
Sold Date 04/30/19
Style Bi-level
Bedrooms 4
Full Baths 2
HOA Y/N N
Abv Grd Liv Area 2,248
Originating Board BRIGHT
Year Built 1972
Annual Tax Amount $1,303
Tax Year 2018
Lot Size 0.517 Acres
Acres 0.52
Lot Dimensions 115 x 196
Property Description
Just a hop, skip and a jump to the Delaware Bays and Ocean resort areas! This Mid-Century Split Level home is abundant with character and space. Bring your imagination & some muscle and have instant equity in this conveniently located treasure! Four bedrooms and two full baths. Very spacious living room with wood floors and bay window. Kitchen has lots of oak cabinets that could be easily painted for a more modern look! Dining area that adjoins to the kitchen has hardwood floors and door that exit to the rear deck that overlooks a large back yard! Lower level gathering room with stone fireplace and steps down into the game room with bar. Office space. Upper level nicely sized bedrooms. Two full baths that need to be modernized. Rear enclosed porch that would be perfect for warm weather activities! Rear open deck is the spot for the BBQ grill! Detached garage and storage shed. Easy access to Beach Highway. Home is an estate and being sold as is. Buyer will bear the expense to hook up to Tidewater sewer. This home has some great features & could be a show place that you will take pride in.
Location
State DE
County Sussex
Area Broadkill Hundred (31003)
Zoning TN
Direction Northeast
Rooms
Basement Full, Heated
Main Level Bedrooms 4
Interior
Interior Features Bar, Ceiling Fan(s), Combination Kitchen/Dining
Hot Water Other
Heating Forced Air
Cooling Central A/C
Flooring Carpet, Hardwood, Vinyl
Fireplaces Number 1
Equipment Built-In Range, Dishwasher, Oven/Range - Electric, Refrigerator
Fireplace Y
Window Features Bay/Bow
Appliance Built-In Range, Dishwasher, Oven/Range - Electric, Refrigerator
Heat Source Other
Laundry Hookup
Exterior
Exterior Feature Deck(s)
Parking Features Garage - Front Entry
Garage Spaces 2.0
Water Access N
View Street, Trees/Woods
Roof Type Shingle
Street Surface Paved
Accessibility None
Porch Deck(s)
Road Frontage City/County
Total Parking Spaces 2
Garage Y
Building
Lot Description Cleared, Front Yard, Rear Yard, SideYard(s), Trees/Wooded
Story 2.5
Foundation Block
Sewer Public Septic
Water Public
Architectural Style Bi-level
Level or Stories 2.5
Additional Building Above Grade, Below Grade
Structure Type Paneled Walls
New Construction N
Schools
High Schools Cape Henlopen
School District Cape Henlopen
Others
Senior Community No
Tax ID 235-14.15-115.00
Ownership Fee Simple
SqFt Source Assessor
Acceptable Financing Cash, Conventional
Listing Terms Cash, Conventional
Financing Cash,Conventional
Special Listing Condition Standard
Read Less Info
Want to know what your home might be worth? Contact us for a FREE valuation!

Our team is ready to help you sell your home for the highest possible price ASAP

Bought with LISA HERSHELMAN • INDIAN RIVER LAND CO
"My job is to find and attract mastery-based agents to the office, protect the culture, and make sure everyone is happy! "


