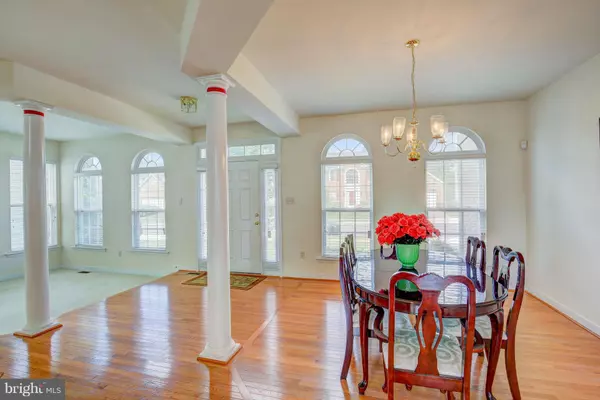$303,000
$303,000
For more information regarding the value of a property, please contact us for a free consultation.
4 Beds
3 Baths
3,208 SqFt
SOLD DATE : 03/15/2019
Key Details
Sold Price $303,000
Property Type Single Family Home
Sub Type Detached
Listing Status Sold
Purchase Type For Sale
Square Footage 3,208 sqft
Price per Sqft $94
Subdivision Hagers Crossing Phs1 Blk
MLS Listing ID 1002200420
Sold Date 03/15/19
Style Victorian
Bedrooms 4
Full Baths 2
Half Baths 1
HOA Fees $46/ann
HOA Y/N Y
Abv Grd Liv Area 3,208
Originating Board MRIS
Year Built 2007
Annual Tax Amount $4,783
Tax Year 2017
Lot Size 7,540 Sqft
Acres 0.17
Property Description
Spacious immaculate Victorian with open layout, stone wall fireplace, and 9+ ceilings! Double oven with cook-top island & Juliet balcony. First level NEW flooring. 3LVL 4BR, 2.5 ba, walk-in closets galore. Master bedroom has dual vanity, sep shower & soaking whirlpool tub. Large yard for outdoor enjoyment. Expansive basement with walk-out, ready for your vision. 2 car garage. *Home warranty included with acceptable offer.
Location
State MD
County Washington
Zoning PUD
Rooms
Basement Outside Entrance, Rear Entrance, Connecting Stairway, Unfinished, Walkout Level, Walkout Stairs
Interior
Interior Features Attic, Breakfast Area, Combination Kitchen/Dining, Combination Kitchen/Living, Kitchen - Island, Kitchen - Table Space, Combination Dining/Living, Dining Area, Kitchen - Eat-In
Hot Water Natural Gas
Heating Forced Air
Cooling Heat Pump(s)
Fireplaces Number 1
Fireplace Y
Heat Source Natural Gas
Laundry Main Floor, Dryer In Unit, Washer In Unit
Exterior
Parking Features Garage - Front Entry
Garage Spaces 2.0
Water Access N
Accessibility None
Attached Garage 2
Total Parking Spaces 2
Garage Y
Building
Story 3+
Sewer Public Sewer, Public Septic
Water Public
Architectural Style Victorian
Level or Stories 3+
Additional Building Above Grade
New Construction N
Schools
Elementary Schools Salem Avenue
Middle Schools Western Heights
School District Washington County Public Schools
Others
Senior Community No
Tax ID 2225039181
Ownership Fee Simple
SqFt Source Estimated
Horse Property N
Special Listing Condition Standard
Read Less Info
Want to know what your home might be worth? Contact us for a FREE valuation!

Our team is ready to help you sell your home for the highest possible price ASAP

Bought with Ana C. Soto • Fairfax Realty Premier
"My job is to find and attract mastery-based agents to the office, protect the culture, and make sure everyone is happy! "







