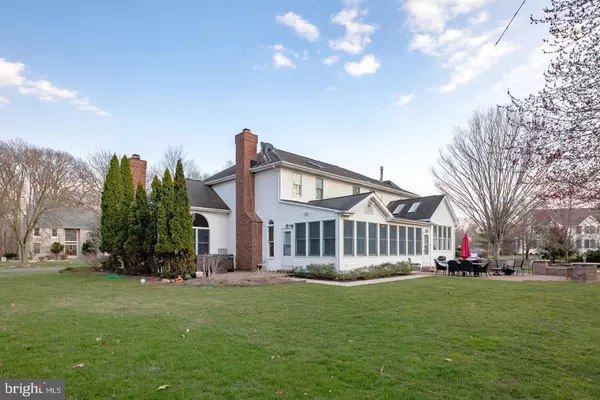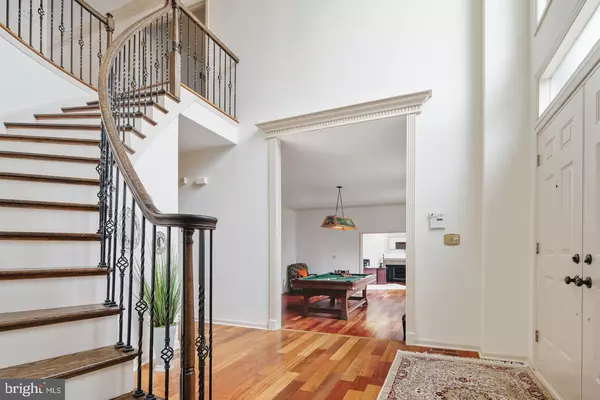$848,800
$848,888
For more information regarding the value of a property, please contact us for a free consultation.
4 Beds
4 Baths
4,071 SqFt
SOLD DATE : 04/30/2019
Key Details
Sold Price $848,800
Property Type Single Family Home
Sub Type Detached
Listing Status Sold
Purchase Type For Sale
Square Footage 4,071 sqft
Price per Sqft $208
Subdivision Westminster Estate
MLS Listing ID NJME264868
Sold Date 04/30/19
Style Colonial
Bedrooms 4
Full Baths 3
Half Baths 1
HOA Y/N N
Abv Grd Liv Area 4,071
Originating Board BRIGHT
Year Built 1990
Annual Tax Amount $22,125
Tax Year 2018
Lot Size 0.750 Acres
Acres 0.75
Property Description
Spectacular Ashford model colonial with 4 bedrooms and 3.5 baths, on 3/4 acre in desirable Westminster Estates. Grand two story entrance foyer, oversized living room and family room with windows and rear stairway leading to second floor. One gas fireplace and one wood burning fireplace. Conservatory / office on main floor can double as an extra guest bedroom. Cherryhardwood flooring on 1st and 2nd floors. Large updated gourmet kitchen with adjoining eat in area including cathedral ceilings and skylights. Master bedroom w/double entrance doors and trayceiling, lavish master bathroom w/vaulted ceiling and skylight, whirlpool tub. A total of 3bathrooms adorn the second floor. Finished basement with game room, home theatre mediaroom and extra storage. Main floor laundry room with front loading washer/dryer. Upgraded ACand two zone heating. NEW ROOF. Attached 3 car garage. Expansive paver patio and built inbarbeque area. Excellent location in private enclave of 26 homes. Great WW-P schools, close toPrinceton Junction NJ Transit and Amtrak stations, convenient to malls, golf and all majorhighways.
Location
State NJ
County Mercer
Area West Windsor Twp (21113)
Zoning R-2
Direction South
Rooms
Other Rooms Living Room, Dining Room, Primary Bedroom, Bedroom 2, Bedroom 3, Bedroom 4, Kitchen, Game Room, Family Room, Library, Breakfast Room, Sun/Florida Room, Exercise Room, Media Room
Basement Poured Concrete
Interior
Interior Features Breakfast Area, Attic, Built-Ins, Butlers Pantry, Carpet, Cedar Closet(s), Ceiling Fan(s), Crown Moldings, Curved Staircase, Dining Area, Double/Dual Staircase, Formal/Separate Dining Room, Kitchen - Country, Kitchen - Island, Kitchen - Table Space, Pantry, Store/Office, Upgraded Countertops, Walk-in Closet(s), Wood Floors
Hot Water Natural Gas
Heating Forced Air
Cooling Central A/C
Flooring Hardwood, Ceramic Tile, Carpet
Fireplaces Number 2
Fireplaces Type Gas/Propane, Wood
Equipment Built-In Microwave, Cooktop, Cooktop - Down Draft, Dishwasher, Exhaust Fan, Oven - Self Cleaning, Refrigerator, Stainless Steel Appliances, Washer, Water Heater, Dryer
Furnishings No
Fireplace Y
Window Features Double Pane,Wood Frame
Appliance Built-In Microwave, Cooktop, Cooktop - Down Draft, Dishwasher, Exhaust Fan, Oven - Self Cleaning, Refrigerator, Stainless Steel Appliances, Washer, Water Heater, Dryer
Heat Source Natural Gas
Laundry Basement
Exterior
Parking Features Garage Door Opener
Garage Spaces 3.0
Utilities Available Electric Available, Natural Gas Available, Under Ground, Cable TV
Water Access N
Roof Type Shingle
Accessibility Level Entry - Main
Attached Garage 3
Total Parking Spaces 3
Garage Y
Building
Story 2
Foundation Concrete Perimeter
Sewer On Site Septic
Water Public
Architectural Style Colonial
Level or Stories 2
Additional Building Above Grade
Structure Type Dry Wall
New Construction N
Schools
Elementary Schools Dutch Neck
Middle Schools Community M.S.
High Schools High School North
School District West Windsor-Plainsboro Regional
Others
Senior Community No
Tax ID 13-00021 24-00002
Ownership Fee Simple
SqFt Source Assessor
Acceptable Financing Cash, Conventional, Negotiable
Horse Property N
Listing Terms Cash, Conventional, Negotiable
Financing Cash,Conventional,Negotiable
Special Listing Condition Standard
Read Less Info
Want to know what your home might be worth? Contact us for a FREE valuation!

Our team is ready to help you sell your home for the highest possible price ASAP

Bought with Hong Xiao • Realty Mark Central, LLC
"My job is to find and attract mastery-based agents to the office, protect the culture, and make sure everyone is happy! "







