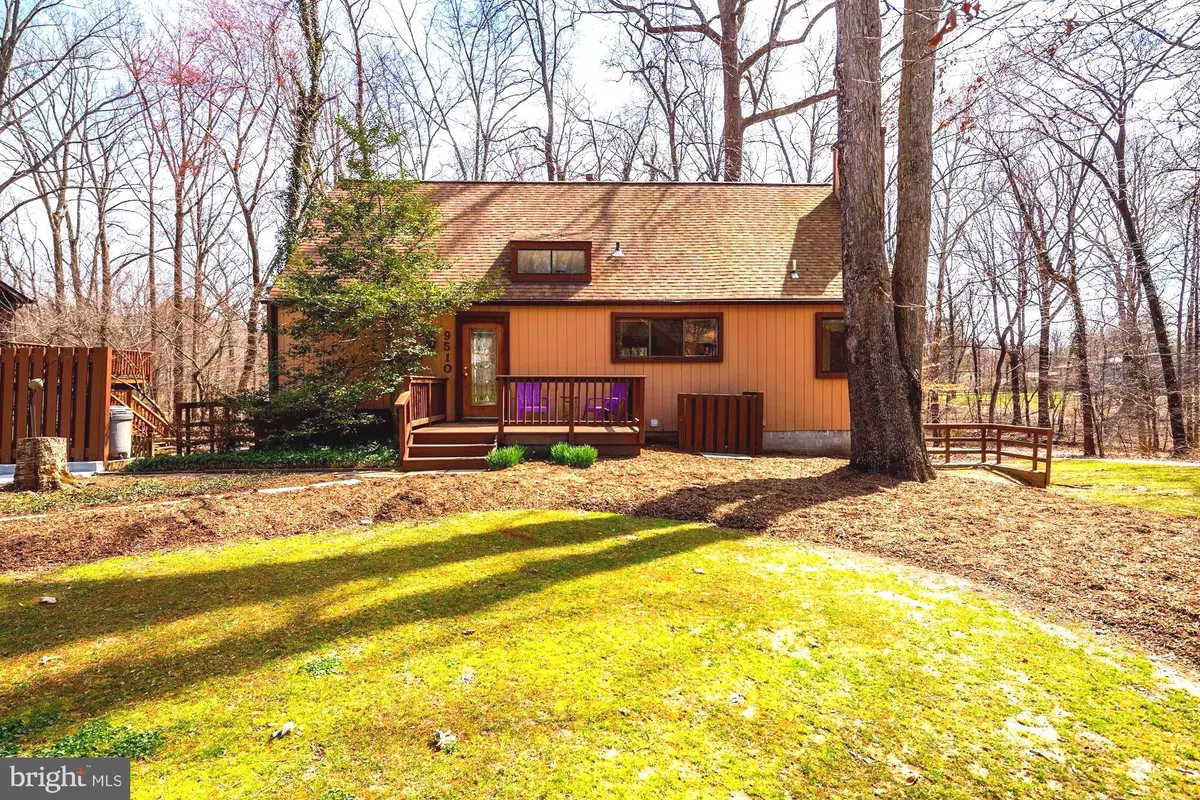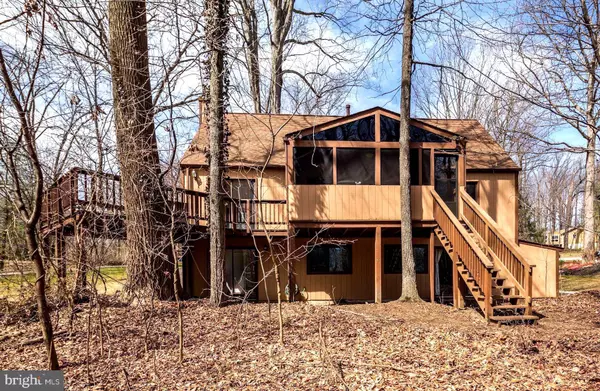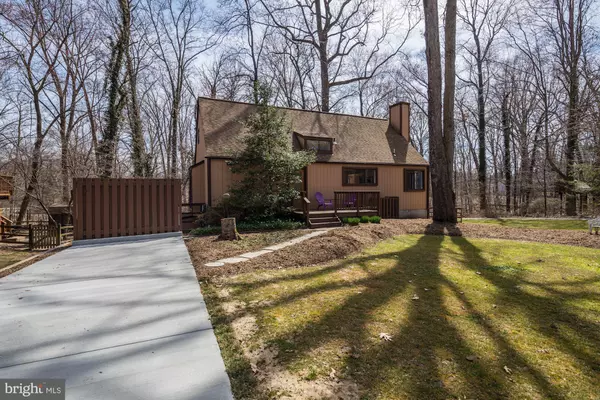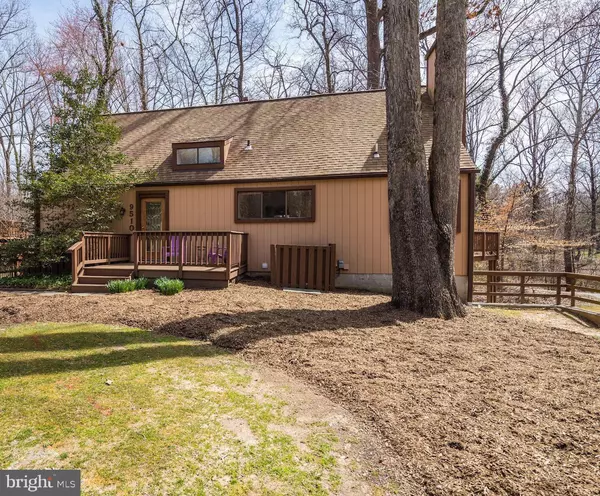$430,000
$419,900
2.4%For more information regarding the value of a property, please contact us for a free consultation.
4 Beds
3 Baths
2,058 SqFt
SOLD DATE : 05/02/2019
Key Details
Sold Price $430,000
Property Type Single Family Home
Sub Type Detached
Listing Status Sold
Purchase Type For Sale
Square Footage 2,058 sqft
Price per Sqft $208
Subdivision Stevens Forest
MLS Listing ID MDHW250852
Sold Date 05/02/19
Style Contemporary
Bedrooms 4
Full Baths 3
HOA Fees $83/ann
HOA Y/N Y
Abv Grd Liv Area 1,440
Originating Board BRIGHT
Year Built 1971
Annual Tax Amount $4,814
Tax Year 2019
Lot Size 0.303 Acres
Acres 0.3
Property Description
Sophisticated four bedroom, 3 bathroom home with gorgeous, light-filled three story custom addition designed by Craig Stewart. The 0.3 acre lot is nestled on a beautiful Columbia cul-de-sac. A brand new driveway, extensive landscaping, and front porch greets guests to the front door. The foyer and main living level are open and bright. Hardwood flooring, neutral carpeting, fresh paint, lighting, and built-ins are throughout. The loft and fourth bedroom overlook the main level and feature new carpet, skylight, built-ins, and storage running the width of the house. Dramatic windows and sliding doors overlook the premium lot backing to wooded open space. The screened porch and large deck provide outdoor living space to relax and enjoy the view. An updated kitchen features quartz counters, GE stainless steel appliances, backsplash, white cabinetry, and breakfast room. The hall bath has been recently renovated. The Craig Stewart addition features a two story family room with hardwood flooring. A master bedroom suite below features a full bathroom, walk-in closet, and dressing area. Bedrooms two and three share a bathroom. The lower level utility room has a washer, dryer, second refrigerator, and allows easy access to the large outdoor shed. Commuters love the location nestled between routes 29 and 95. The neighborhood is also convenient to Columbia s acclaimed schools, shopping, entertainment, and restaurants. A one year 2-10 HOME WARRANTY is included.
Location
State MD
County Howard
Zoning NT
Rooms
Other Rooms Primary Bedroom, Bedroom 2, Bedroom 4, Kitchen, Family Room, Den, Foyer, Breakfast Room, 2nd Stry Fam Ovrlk, Great Room, Bathroom 1, Bathroom 3, Primary Bathroom
Basement Full
Interior
Interior Features Attic, Breakfast Area, Carpet, Combination Dining/Living, Elevator, Family Room Off Kitchen, Floor Plan - Open, Floor Plan - Traditional, Primary Bath(s), Pantry, Recessed Lighting, Skylight(s), Stain/Lead Glass, Studio, Upgraded Countertops, Walk-in Closet(s), Wood Floors
Hot Water Natural Gas
Heating Central
Cooling Central A/C, Programmable Thermostat
Flooring Carpet, Ceramic Tile, Hardwood
Equipment Dishwasher, Disposal, Dryer, Extra Refrigerator/Freezer, Oven - Self Cleaning, Oven/Range - Electric, Range Hood, Refrigerator, Water Heater
Fireplace N
Window Features Skylights
Appliance Dishwasher, Disposal, Dryer, Extra Refrigerator/Freezer, Oven - Self Cleaning, Oven/Range - Electric, Range Hood, Refrigerator, Water Heater
Heat Source Natural Gas
Laundry Lower Floor, Has Laundry
Exterior
Exterior Feature Porch(es), Screened
Garage Spaces 2.0
Amenities Available Jog/Walk Path
Water Access N
View Garden/Lawn, Panoramic, Scenic Vista, Trees/Woods
Roof Type Asphalt
Accessibility None
Porch Porch(es), Screened
Total Parking Spaces 2
Garage N
Building
Lot Description Backs - Open Common Area, Backs to Trees, Cul-de-sac, Landscaping, No Thru Street, Premium
Story 3+
Sewer Public Sewer
Water Public
Architectural Style Contemporary
Level or Stories 3+
Additional Building Above Grade, Below Grade
Structure Type 9'+ Ceilings,2 Story Ceilings,Dry Wall
New Construction N
Schools
Elementary Schools Stevens Forest
Middle Schools Oakland Mills
High Schools Oakland Mills
School District Howard County Public School System
Others
HOA Fee Include Common Area Maintenance
Senior Community No
Tax ID 1416126209
Ownership Fee Simple
SqFt Source Estimated
Acceptable Financing Conventional, Cash
Horse Property N
Listing Terms Conventional, Cash
Financing Conventional,Cash
Special Listing Condition Standard
Read Less Info
Want to know what your home might be worth? Contact us for a FREE valuation!

Our team is ready to help you sell your home for the highest possible price ASAP

Bought with Jeremy R Snyder • Cummings & Co. Realtors
"My job is to find and attract mastery-based agents to the office, protect the culture, and make sure everyone is happy! "







