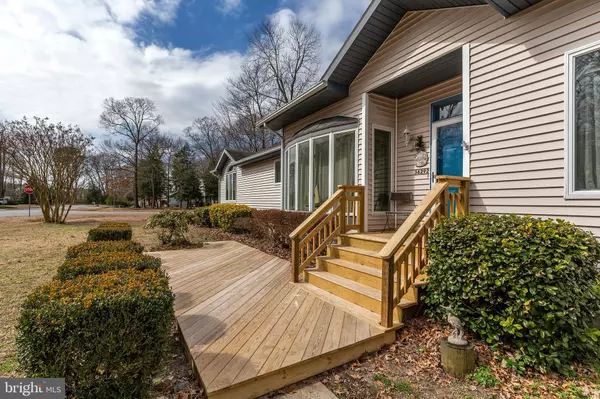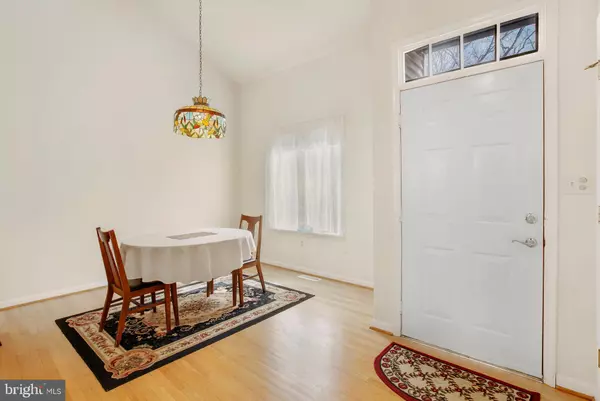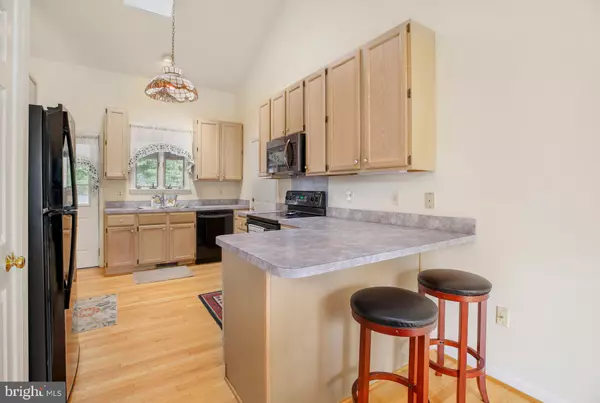$295,000
$309,000
4.5%For more information regarding the value of a property, please contact us for a free consultation.
3 Beds
2 Baths
1,468 SqFt
SOLD DATE : 05/03/2019
Key Details
Sold Price $295,000
Property Type Single Family Home
Sub Type Detached
Listing Status Sold
Purchase Type For Sale
Square Footage 1,468 sqft
Price per Sqft $200
Subdivision Mill Creek Acres
MLS Listing ID DESU133534
Sold Date 05/03/19
Style Ranch/Rambler
Bedrooms 3
Full Baths 2
HOA Fees $22/ann
HOA Y/N Y
Abv Grd Liv Area 1,468
Originating Board BRIGHT
Year Built 1993
Annual Tax Amount $798
Tax Year 2018
Lot Size 0.406 Acres
Acres 0.41
Property Description
One level living at its best! Ideally situated on a large, corner lot (almost 1/2 acre) in a quiet community just minutes to Bethany, Fenwick and Ocean City! Enter to dramatic, vaulted ceilings in the great room which flows into the tiled morning room/office space with a bay window for plenty of natural light. The kitchen and dining room offers hardwood flooring, a breakfast bar for seating plus room for a table, plenty of cabinetry and counter space for entertaining and a pantry for additional storage. Head out to the screen porch on those beautiful summer nights or curl up by the wood-burning fireplace in the winter. The large master bedroom offers a walk-in closet, and the master bath is complete with a jetted tub and separate walk-in shower. Two guest bedrooms and a full guest bath provides plenty of room for friends and family! The home has been recently painted and offers new carpet throughout, new water heater, recently replaced HVAC (June 2014), new microwave and new front decking. Plenty of storage in the floored attic, garage and shed. Perfect for year-round living with low HOA fees or a great vacation home close to all local beaches and attractions!
Location
State DE
County Sussex
Area Baltimore Hundred (31001)
Zoning A
Rooms
Main Level Bedrooms 3
Interior
Interior Features Attic, Ceiling Fan(s), Dining Area, Entry Level Bedroom, Family Room Off Kitchen, Primary Bath(s), Pantry, Stall Shower, Walk-in Closet(s), Water Treat System, Carpet, Wood Floors
Heating Heat Pump(s)
Cooling Central A/C
Flooring Carpet, Hardwood, Ceramic Tile
Fireplaces Number 1
Fireplaces Type Wood
Equipment Built-In Microwave, Dishwasher, Disposal, Oven/Range - Electric, Refrigerator, Water Heater, Water Conditioner - Owned
Fireplace Y
Appliance Built-In Microwave, Dishwasher, Disposal, Oven/Range - Electric, Refrigerator, Water Heater, Water Conditioner - Owned
Heat Source Electric
Exterior
Exterior Feature Porch(es), Screened
Parking Features Garage - Front Entry
Garage Spaces 1.0
Fence Rear, Wood
Water Access N
Accessibility None
Porch Porch(es), Screened
Attached Garage 1
Total Parking Spaces 1
Garage Y
Building
Lot Description Corner
Story 1
Foundation Crawl Space
Sewer Public Sewer
Water Well
Architectural Style Ranch/Rambler
Level or Stories 1
Additional Building Above Grade, Below Grade
New Construction N
Schools
School District Indian River
Others
Senior Community No
Tax ID 533-12.00-284.00
Ownership Fee Simple
SqFt Source Estimated
Acceptable Financing Cash, Conventional
Listing Terms Cash, Conventional
Financing Cash,Conventional
Special Listing Condition Standard
Read Less Info
Want to know what your home might be worth? Contact us for a FREE valuation!

Our team is ready to help you sell your home for the highest possible price ASAP

Bought with SHELBY SMITH • Keller Williams Realty
"My job is to find and attract mastery-based agents to the office, protect the culture, and make sure everyone is happy! "







