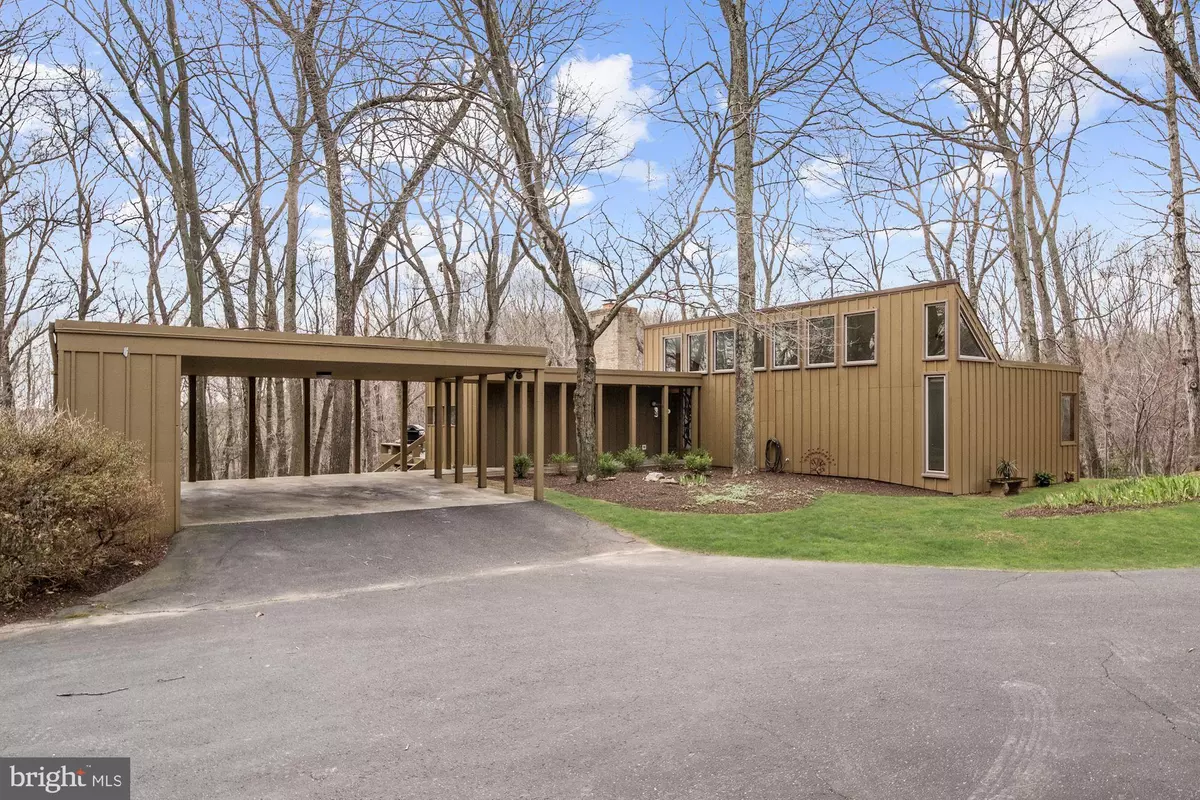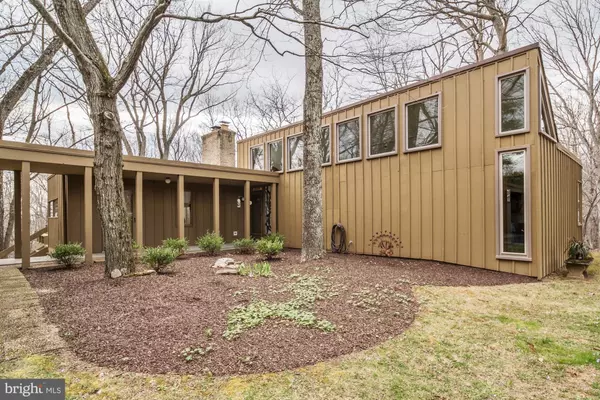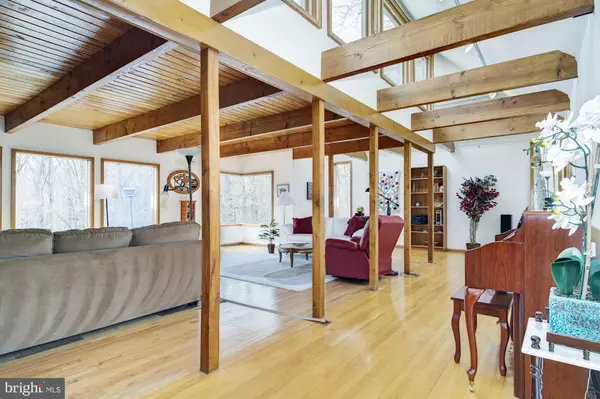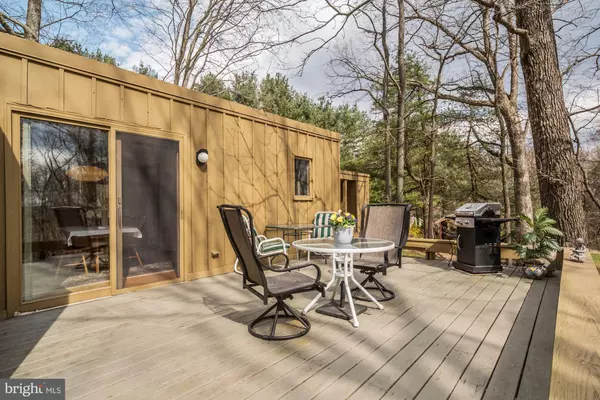$510,000
$485,000
5.2%For more information regarding the value of a property, please contact us for a free consultation.
3 Beds
3 Baths
2,746 SqFt
SOLD DATE : 05/08/2019
Key Details
Sold Price $510,000
Property Type Single Family Home
Sub Type Detached
Listing Status Sold
Purchase Type For Sale
Square Footage 2,746 sqft
Price per Sqft $185
Subdivision None Available
MLS Listing ID MDMC650332
Sold Date 05/08/19
Style Contemporary
Bedrooms 3
Full Baths 3
HOA Y/N N
Abv Grd Liv Area 2,016
Originating Board BRIGHT
Year Built 1975
Annual Tax Amount $4,848
Tax Year 2019
Lot Size 1.128 Acres
Acres 1.13
Property Description
"Gorgeous light-filled space and fabulous views create retreat-like living in this unique Mid-Century Modern contemporary home originally designed by architect Bill Fox. Located on a wooded hill at the end of a cul de sac, this stunning home offers clerestory windows, beamed cathedral ceilings, gallery space to showcase artwork and sky lit bathrooms. A must see beauty! Main level includes a two-car carport and ground level entrance with contemporary stained glass window, gallery space, spacious living area with glorious windows and a unique corner window, a gas fireplace which leads into the dining area and kitchen. The main level also includes a master bedroom with sky lit en suite, 2nd bedroom and sky lit full bath. Finished walkout lower level includes an enchanting bedroom, full bath, BONUS room, exercise room, office, laundry room and workshop.
Location
State MD
County Montgomery
Zoning RC
Rooms
Other Rooms Bonus Room
Basement Full
Main Level Bedrooms 2
Interior
Heating Other
Cooling Central A/C
Fireplaces Number 1
Fireplaces Type Gas/Propane
Fireplace Y
Heat Source Oil
Exterior
Garage Spaces 2.0
Water Access N
Accessibility Level Entry - Main
Total Parking Spaces 2
Garage N
Building
Story 2
Sewer Community Septic Tank, Private Septic Tank
Water Well Permit on File
Architectural Style Contemporary
Level or Stories 2
Additional Building Above Grade, Below Grade
New Construction N
Schools
Elementary Schools Clearspring
Middle Schools John T. Baker
High Schools Damascus
School District Montgomery County Public Schools
Others
Senior Community No
Tax ID 161200950846
Ownership Fee Simple
SqFt Source Estimated
Acceptable Financing Conventional, FHA, VA
Listing Terms Conventional, FHA, VA
Financing Conventional,FHA,VA
Special Listing Condition Standard
Read Less Info
Want to know what your home might be worth? Contact us for a FREE valuation!

Our team is ready to help you sell your home for the highest possible price ASAP

Bought with Robert H Myers • RE/MAX Realty Services
"My job is to find and attract mastery-based agents to the office, protect the culture, and make sure everyone is happy! "







