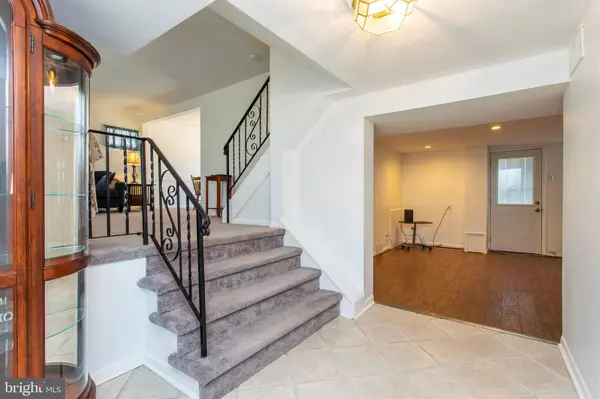$285,000
$285,000
For more information regarding the value of a property, please contact us for a free consultation.
3 Beds
3 Baths
2,106 SqFt
SOLD DATE : 05/10/2019
Key Details
Sold Price $285,000
Property Type Single Family Home
Sub Type Detached
Listing Status Sold
Purchase Type For Sale
Square Footage 2,106 sqft
Price per Sqft $135
Subdivision Abington Woods
MLS Listing ID PAMC602336
Sold Date 05/10/19
Style Split Level
Bedrooms 3
Full Baths 1
Half Baths 2
HOA Y/N N
Abv Grd Liv Area 1,586
Originating Board BRIGHT
Year Built 1958
Annual Tax Amount $4,375
Tax Year 2018
Lot Size 6,500 Sqft
Acres 0.15
Lot Dimensions 65.00 x 0.00
Property Description
Move right in to this squeaky clean split level on one of Abington Woods' quietest blocks. This home features an open flowing floor plan that's great for entertaining or just letting everyone have their own space. Newer stainless appliances and plenty of counter space make the kitchen easy to use. The rear deck is accessible from the dining room's French doors, while the lower level family room leads to the rear patio. There are 3 nicely sized bedrooms on the upper level with a ceramic tile hall bath and a half bath in the main bedroom. To top that off the HVAC is brand new(2019), driveway repaved in 2016, completely new roof in 2004, new energy efficient windows 2016, gutter guards with lifetime no clog guarantee 2016. Freshly painted and ready for your decor! All this and Award winning Abington Township Schools. Don't wait! Come to the Open House on Sunday 4/7.
Location
State PA
County Montgomery
Area Abington Twp (10630)
Zoning H
Rooms
Other Rooms Living Room, Dining Room, Bedroom 2, Bedroom 3, Kitchen, Family Room, Foyer, Bedroom 1, Utility Room, Half Bath
Interior
Interior Features Attic, Attic/House Fan, Carpet, Ceiling Fan(s), Floor Plan - Traditional, Formal/Separate Dining Room, Walk-in Closet(s), Window Treatments
Hot Water Natural Gas
Heating Forced Air
Cooling Central A/C
Flooring Carpet, Wood, Tile/Brick, Vinyl
Equipment Built-In Range, Built-In Microwave, Dishwasher, Disposal, Exhaust Fan, Freezer, Microwave, Oven/Range - Gas, Refrigerator, Washer, Dryer - Electric
Furnishings No
Fireplace N
Window Features Bay/Bow,Replacement,Screens,Vinyl Clad,Insulated
Appliance Built-In Range, Built-In Microwave, Dishwasher, Disposal, Exhaust Fan, Freezer, Microwave, Oven/Range - Gas, Refrigerator, Washer, Dryer - Electric
Heat Source Natural Gas
Laundry Lower Floor
Exterior
Exterior Feature Deck(s), Patio(s)
Garage Spaces 3.0
Utilities Available Natural Gas Available, Phone Available, Electric Available
Water Access N
Roof Type Shingle
Accessibility None
Porch Deck(s), Patio(s)
Total Parking Spaces 3
Garage N
Building
Lot Description Front Yard, Landscaping, Rear Yard, SideYard(s)
Story 1.5
Foundation Crawl Space, Slab
Sewer Public Sewer
Water Public
Architectural Style Split Level
Level or Stories 1.5
Additional Building Above Grade, Below Grade
Structure Type Dry Wall
New Construction N
Schools
Elementary Schools Roslyn
Middle Schools Abington Junior
High Schools Abington Senior
School District Abington
Others
Senior Community No
Tax ID 30-00-50628-003
Ownership Fee Simple
SqFt Source Assessor
Acceptable Financing Cash, Conventional, FHA, VA
Horse Property N
Listing Terms Cash, Conventional, FHA, VA
Financing Cash,Conventional,FHA,VA
Special Listing Condition Standard
Read Less Info
Want to know what your home might be worth? Contact us for a FREE valuation!

Our team is ready to help you sell your home for the highest possible price ASAP

Bought with Brian Collins • Keller Williams Real Estate-Horsham
"My job is to find and attract mastery-based agents to the office, protect the culture, and make sure everyone is happy! "







