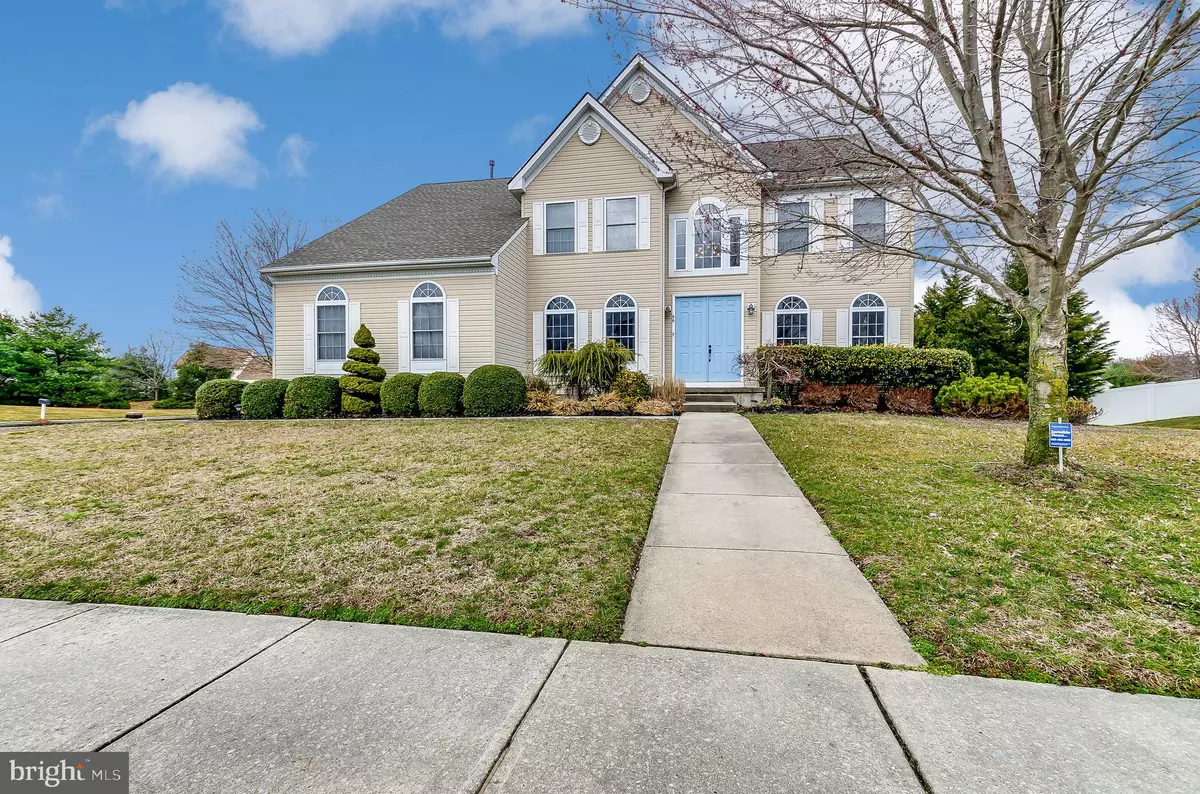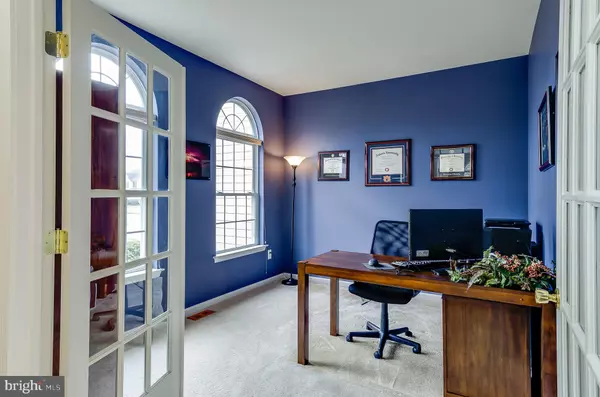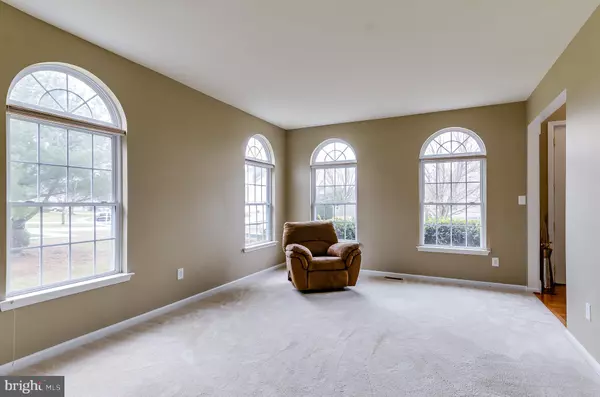$419,000
$425,000
1.4%For more information regarding the value of a property, please contact us for a free consultation.
4 Beds
3 Baths
3,020 SqFt
SOLD DATE : 05/15/2019
Key Details
Sold Price $419,000
Property Type Single Family Home
Sub Type Detached
Listing Status Sold
Purchase Type For Sale
Square Footage 3,020 sqft
Price per Sqft $138
Subdivision Bobbys Run
MLS Listing ID NJBL338422
Sold Date 05/15/19
Style Colonial
Bedrooms 4
Full Baths 2
Half Baths 1
HOA Y/N N
Abv Grd Liv Area 3,020
Originating Board BRIGHT
Year Built 2002
Annual Tax Amount $8,121
Tax Year 2018
Lot Dimensions 0.00 x 0.00
Property Description
Welcome to this highly sought after Manchester lll model with over 3000 sq. ft. of living space in Bobby's Run development.This sunlit pristine home has it all. As you open the door you are greeted to an impressive two-story foyer with hardwood floors thatcontinue down the hallway and into the powder room and kitchen. On your right, a large formal living room and dining room, to the left there a glass french door leading to a bright first floor library. There are 9 ft. ceilings on much of the main level, this model is sure to please. The stunning kitchen includes 42 inch maple cabinets, granite counters, full appliance package with new refrigerator purchased in 2018, newer electric oven (2016) with gas hook-up if you prefer gas cooking, built-in secretary desk, and a beautiful island with plenty of storage. There is an eat-in area with hardwood floors with a custom inlay. Sliding glass doors lead to the backyard with concrete patio. Family room is off the kitchen with vaulted ceilings . Half wall separates the kitchen from the sunny family room with a soaring two-story stone fireplace, over-sized geometric windows, and back staircase leading upstairs. Off-kitchen there is a half bath, and a laundry room with tile flooring, front load washer/dryer/utility sink, which leads to the two-car side-turned garage.Upstairs, double French doors lead to the master suite with his/hers marble sinks, garden tub, and beautiful decorative tile with stately pillars. Room also includes private water room and a huge walk-in "California Closet". Additional three bedrooms share a full bath with dual sinks and private bath, and a multitude of windows throughout create streamlined, bright, natural light throughout this pristine home. A full unfinished basement with 9 ft ceilings and bilco doors leading to the outsdoors provides additional storage and can be finished to your own personal tastes. The chandilier in the foyer can be lowered with a key for cleaning. All carpets recently professionally cleaned, house has been recently painted, water heater, heating units and A/C units replaced in 2016. Roof replaced in 2017. This home also includes an invisible fence and underground sprinkler siystem. Close proximity to Joint Base McGuire-Dix-Lakehurst, shopping, dining and major routes of transportation. Don't delay, this house is move-in ready and will not last!
Location
State NJ
County Burlington
Area Lumberton Twp (20317)
Zoning R2.0
Rooms
Other Rooms Living Room, Dining Room, Bedroom 4, Kitchen, Family Room, Laundry, Bathroom 1, Bathroom 2, Bathroom 3, Attic
Basement Outside Entrance, Poured Concrete, Full, Sump Pump, Unfinished, Walkout Stairs, Windows
Interior
Interior Features Attic, Breakfast Area, Carpet, Family Room Off Kitchen, Floor Plan - Open, Kitchen - Eat-In, Kitchen - Gourmet, Primary Bath(s), Pantry, Recessed Lighting, Sprinkler System, Stall Shower, Upgraded Countertops, Walk-in Closet(s), WhirlPool/HotTub, Wood Floors, Kitchen - Island, Formal/Separate Dining Room
Hot Water Natural Gas
Heating Forced Air
Cooling Central A/C
Flooring Carpet, Ceramic Tile, Hardwood, Vinyl
Fireplaces Type Stone
Equipment Built-In Microwave, Built-In Range, Dishwasher, Dryer, Microwave, Oven/Range - Electric, Range Hood, Refrigerator, Stove, Washer, Water Heater
Furnishings No
Fireplace Y
Appliance Built-In Microwave, Built-In Range, Dishwasher, Dryer, Microwave, Oven/Range - Electric, Range Hood, Refrigerator, Stove, Washer, Water Heater
Heat Source Natural Gas, Natural Gas Available
Laundry Has Laundry, Main Floor, Hookup
Exterior
Exterior Feature Patio(s)
Parking Features Garage - Side Entry
Garage Spaces 2.0
Fence Invisible
Utilities Available Cable TV Available, Electric Available, Natural Gas Available, Water Available, Sewer Available
Water Access N
Roof Type Shingle
Street Surface Black Top
Accessibility 2+ Access Exits
Porch Patio(s)
Road Frontage Boro/Township
Attached Garage 2
Total Parking Spaces 2
Garage Y
Building
Lot Description Corner
Story 2
Sewer Public Sewer
Water Public
Architectural Style Colonial
Level or Stories 2
Additional Building Above Grade, Below Grade
Structure Type 9'+ Ceilings,High,Cathedral Ceilings
New Construction N
Schools
Elementary Schools Bobbys Run School
Middle Schools Lumberton M.S.
High Schools Rancocas Valley Reg. H.S.
School District Lumberton Township Public Schools
Others
Senior Community No
Tax ID 17-00019 23-00110
Ownership Fee Simple
SqFt Source Assessor
Security Features 24 hour security,Carbon Monoxide Detector(s),Electric Alarm,Fire Detection System,Monitored,Security System,Smoke Detector
Acceptable Financing Cash, Conventional, FHA 203(b), VA
Horse Property N
Listing Terms Cash, Conventional, FHA 203(b), VA
Financing Cash,Conventional,FHA 203(b),VA
Special Listing Condition Standard
Read Less Info
Want to know what your home might be worth? Contact us for a FREE valuation!

Our team is ready to help you sell your home for the highest possible price ASAP

Bought with Juliana Knazek • Long & Foster Real Estate, Inc.

"My job is to find and attract mastery-based agents to the office, protect the culture, and make sure everyone is happy! "







