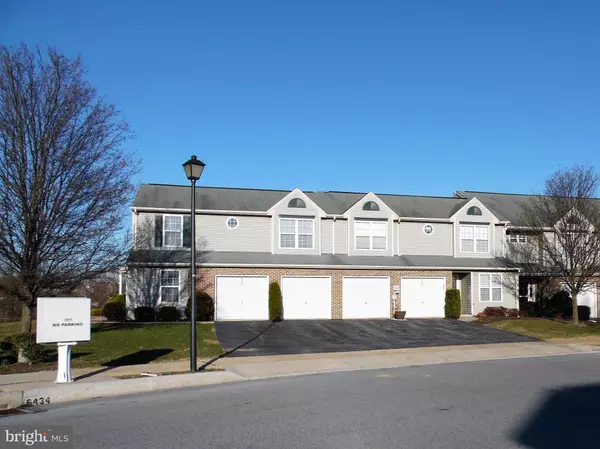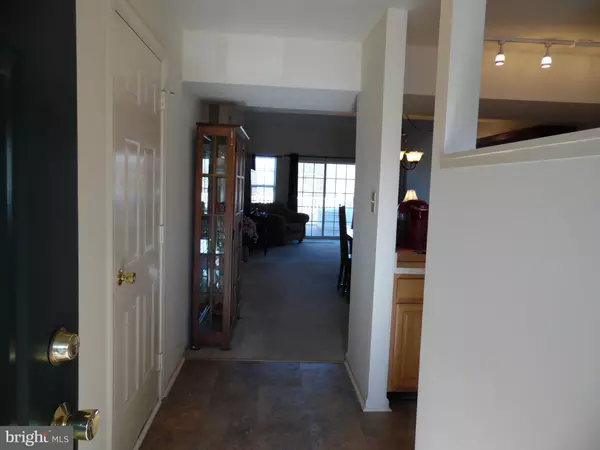$209,900
$209,900
For more information regarding the value of a property, please contact us for a free consultation.
3 Beds
3 Baths
1,996 SqFt
SOLD DATE : 05/20/2019
Key Details
Sold Price $209,900
Property Type Townhouse
Sub Type Interior Row/Townhouse
Listing Status Sold
Purchase Type For Sale
Square Footage 1,996 sqft
Price per Sqft $105
Subdivision Townes At Springford
MLS Listing ID PADA108638
Sold Date 05/20/19
Style Traditional
Bedrooms 3
Full Baths 2
Half Baths 1
HOA Fees $105/mo
HOA Y/N Y
Abv Grd Liv Area 1,996
Originating Board BRIGHT
Year Built 2000
Annual Tax Amount $3,964
Tax Year 2018
Lot Size 3,646 Sqft
Acres 0.08
Property Description
Move in ready, newer flooring, freshly painted, updated home with a finished lower level for all of your entertainment needs. First floor master offers a full bath and large walk in closet. The living room boasts a lot of sunlight and walks out to the spacious Trex deck. Enjoy the view of the woods from this 14x24 deck. Upstairs is a loft and two spacious bedrooms, one with a very large walk in plus there is a storage area. Lower level features a family room and a large den. Walk out to the lower patio. Large backyard. All this plus a nice sized two car garage. This is a must see home located in Springford, part of the desirable Heatherfield Community. The community offers swimming pools, clubhouses and work out space at a nominal fee. Walking trails are a plus.
Location
State PA
County Dauphin
Area Lower Paxton Twp (14035)
Zoning RESIDENTIAL
Rooms
Other Rooms Living Room, Dining Room, Primary Bedroom, Bedroom 2, Bedroom 3, Kitchen, Family Room, Foyer, Loft, Office
Basement Full, Daylight, Full, Walkout Level
Main Level Bedrooms 1
Interior
Interior Features Combination Dining/Living, Entry Level Bedroom, Primary Bath(s)
Heating Forced Air
Cooling Central A/C
Equipment Dryer, Dishwasher, Disposal, Oven/Range - Gas, Refrigerator
Appliance Dryer, Dishwasher, Disposal, Oven/Range - Gas, Refrigerator
Heat Source Natural Gas
Laundry Basement
Exterior
Parking Features Garage - Front Entry
Garage Spaces 4.0
Water Access N
Roof Type Shingle
Accessibility None
Attached Garage 2
Total Parking Spaces 4
Garage Y
Building
Story 2
Sewer Public Sewer
Water Public
Architectural Style Traditional
Level or Stories 2
Additional Building Above Grade, Below Grade
New Construction N
Schools
School District Central Dauphin
Others
HOA Fee Include Lawn Maintenance,Snow Removal
Senior Community No
Tax ID 35-128-020-000-0000
Ownership Fee Simple
SqFt Source Assessor
Acceptable Financing FHA, Cash, Conventional, VA
Listing Terms FHA, Cash, Conventional, VA
Financing FHA,Cash,Conventional,VA
Special Listing Condition Standard
Read Less Info
Want to know what your home might be worth? Contact us for a FREE valuation!

Our team is ready to help you sell your home for the highest possible price ASAP

Bought with SENADA MAVRIC • RE/MAX 1st Advantage

"My job is to find and attract mastery-based agents to the office, protect the culture, and make sure everyone is happy! "







