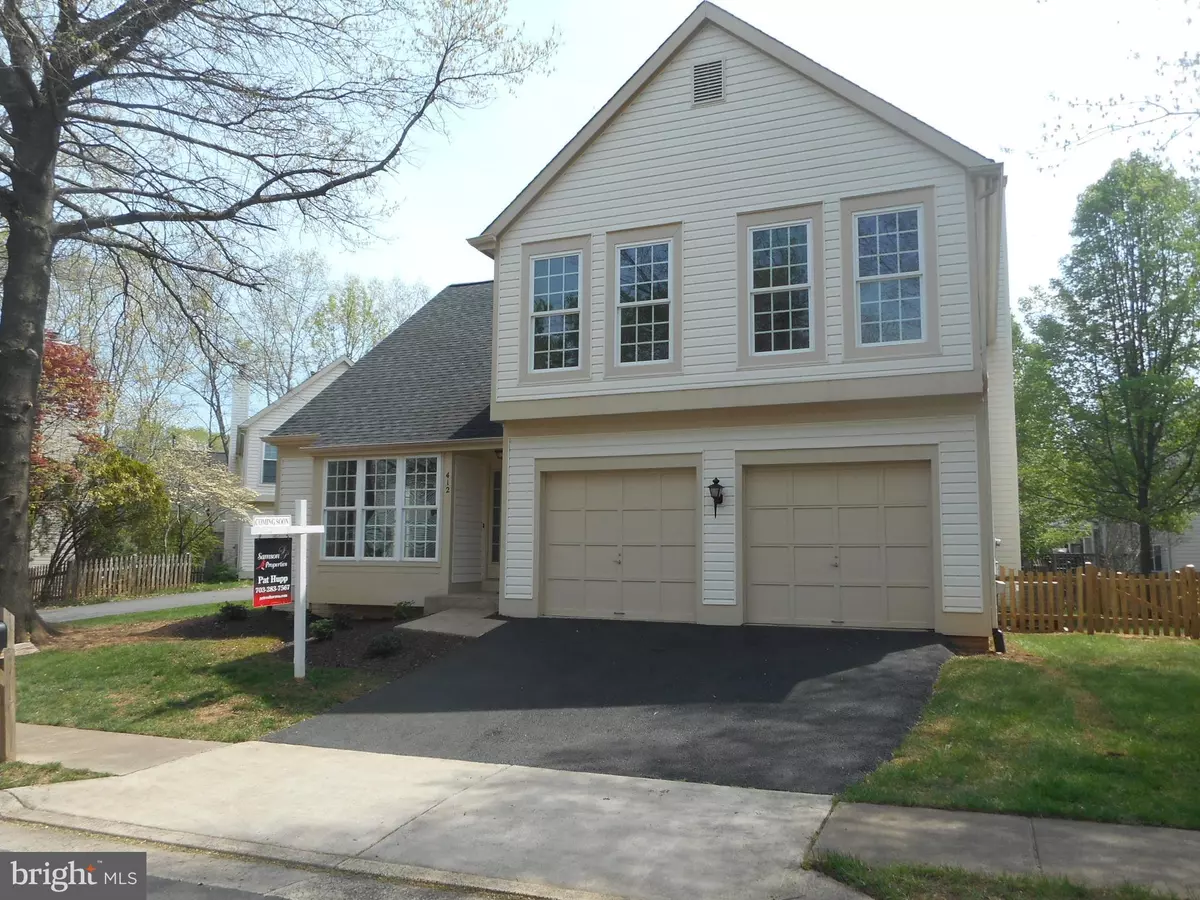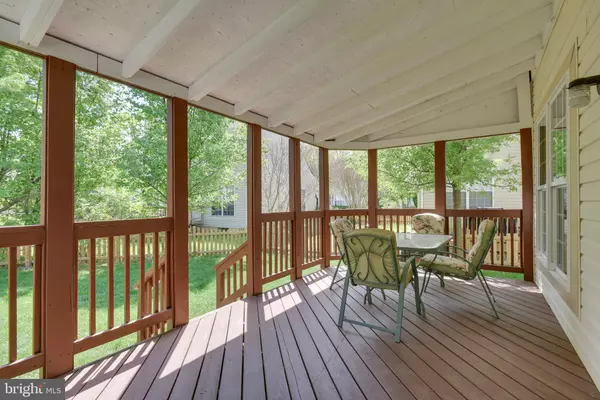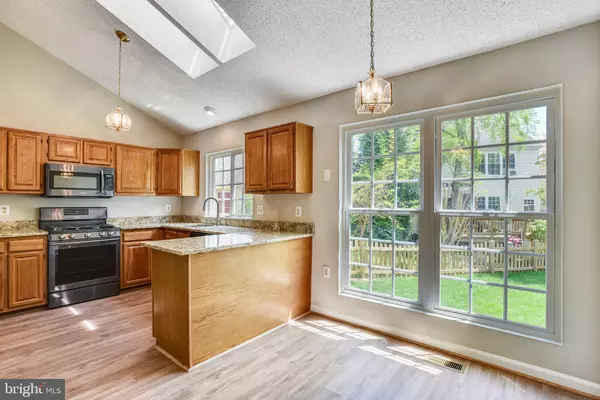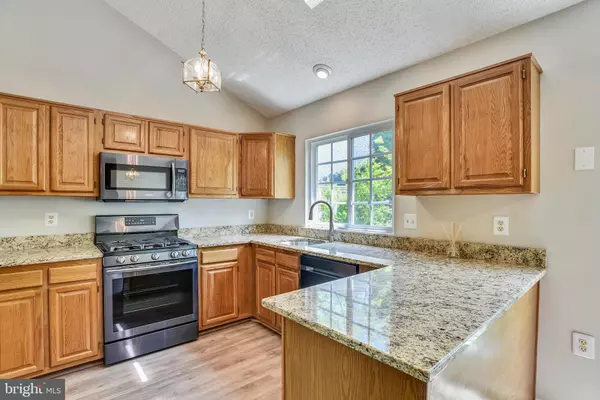$450,000
$449,987
For more information regarding the value of a property, please contact us for a free consultation.
3 Beds
4 Baths
2,690 SqFt
SOLD DATE : 05/22/2019
Key Details
Sold Price $450,000
Property Type Single Family Home
Sub Type Detached
Listing Status Sold
Purchase Type For Sale
Square Footage 2,690 sqft
Price per Sqft $167
Subdivision Foxridge
MLS Listing ID VALO381176
Sold Date 05/22/19
Style Contemporary
Bedrooms 3
Full Baths 2
Half Baths 2
HOA Fees $80/mo
HOA Y/N Y
Abv Grd Liv Area 2,340
Originating Board BRIGHT
Year Built 1989
Annual Tax Amount $4,488
Tax Year 2018
Lot Size 5,663 Sqft
Acres 0.13
Property Description
Minutes to the Town of Leesburg, schools, shopping, and 45 miles of paved W&OD trails. New flooring, granite, deep kitchen sink, new black stainless appliances, gas cooking, new washer/dryer for the main level laundry, fresh paint everywhere. Open floor plan with vaulted ceilings, a loft that overlooks the main level, skylights in the kitchen, step down family room with wood burning fireplace/mantel, just off the family room is a covered porch, and rear fenced yard. Upstairs, you have a large loft that would be a perfect study or second family room, 3 bedrooms, 2 full baths. The master has a walk in closet, double sinks in the large master bath, updated lighting. Going to the finished basement area, you will find a large great/rec room, with a huge finished storage closet, 1/2 bath, and a large unfinished area for storage. Yes, a 2 car garage as well. You will love the covered rear porch!
Location
State VA
County Loudoun
Zoning RESIDENTIAL
Rooms
Other Rooms Living Room, Dining Room, Bedroom 2, Bedroom 3, Kitchen, Family Room, Breakfast Room, 2nd Stry Fam Ovrlk, Great Room, Laundry, Loft, Storage Room, Primary Bathroom
Basement Full, Connecting Stairway
Interior
Interior Features Carpet, Crown Moldings, Family Room Off Kitchen, Floor Plan - Open, Formal/Separate Dining Room, Kitchen - Eat-In, Primary Bath(s), Pantry, Skylight(s), Upgraded Countertops, Walk-in Closet(s)
Heating Forced Air, Programmable Thermostat, Central
Cooling Ceiling Fan(s), Central A/C, Programmable Thermostat
Flooring Laminated, Carpet
Fireplaces Number 1
Fireplaces Type Mantel(s), Wood
Equipment Built-In Microwave, Dishwasher, Disposal, Dryer, Dryer - Electric, ENERGY STAR Dishwasher, ENERGY STAR Refrigerator, Exhaust Fan, Icemaker, Microwave, Oven - Self Cleaning, Oven/Range - Gas, Refrigerator, Stove, Stainless Steel Appliances, Washer, Water Heater
Fireplace Y
Window Features Insulated,Double Pane,Skylights
Appliance Built-In Microwave, Dishwasher, Disposal, Dryer, Dryer - Electric, ENERGY STAR Dishwasher, ENERGY STAR Refrigerator, Exhaust Fan, Icemaker, Microwave, Oven - Self Cleaning, Oven/Range - Gas, Refrigerator, Stove, Stainless Steel Appliances, Washer, Water Heater
Heat Source Natural Gas
Laundry Main Floor
Exterior
Exterior Feature Porch(es)
Parking Features Garage - Front Entry, Garage Door Opener
Garage Spaces 2.0
Fence Picket, Rear
Amenities Available Pool - Outdoor, Tot Lots/Playground
Water Access N
Accessibility None
Porch Porch(es)
Attached Garage 2
Total Parking Spaces 2
Garage Y
Building
Lot Description Cul-de-sac, Front Yard, Landscaping
Story 3+
Sewer Public Sewer
Water Public
Architectural Style Contemporary
Level or Stories 3+
Additional Building Above Grade, Below Grade
Structure Type 2 Story Ceilings,9'+ Ceilings,Vaulted Ceilings
New Construction N
Schools
Elementary Schools Catoctin
Middle Schools J. L. Simpson
High Schools Loudoun County
School District Loudoun County Public Schools
Others
HOA Fee Include Common Area Maintenance,Trash
Senior Community No
Tax ID 271283844000
Ownership Fee Simple
SqFt Source Assessor
Special Listing Condition Standard
Read Less Info
Want to know what your home might be worth? Contact us for a FREE valuation!

Our team is ready to help you sell your home for the highest possible price ASAP

Bought with Gregory A Wells • Keller Williams Realty
"My job is to find and attract mastery-based agents to the office, protect the culture, and make sure everyone is happy! "







