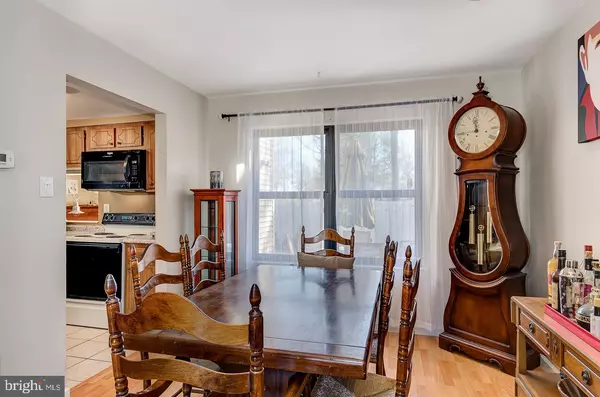$174,900
$174,900
For more information regarding the value of a property, please contact us for a free consultation.
3 Beds
3 Baths
1,424 SqFt
SOLD DATE : 05/24/2019
Key Details
Sold Price $174,900
Property Type Townhouse
Sub Type Interior Row/Townhouse
Listing Status Sold
Purchase Type For Sale
Square Footage 1,424 sqft
Price per Sqft $122
Subdivision Marlton Village
MLS Listing ID NJBL340138
Sold Date 05/24/19
Style Side-by-Side
Bedrooms 3
Full Baths 2
Half Baths 1
HOA Fees $150/mo
HOA Y/N Y
Abv Grd Liv Area 1,424
Originating Board BRIGHT
Year Built 1973
Annual Tax Amount $4,224
Tax Year 2018
Lot Size 2,028 Sqft
Acres 0.05
Lot Dimensions 26.00 x 78.00
Property Description
Welcome to this Marlton town home located just minutes from 295, Cherry Hill, Voorhees, and many local shops and dining establishments. This home includes 3 bedrooms, 2.5 bathrooms, an eat in kitchen, private master bath, ceramic and laminate flooring, upper level laundry, indoor and outdoor private storage, and a private rear patio with white vinyl fencing. The tranquility of the backyard is the perfect venue to enjoy at the end of a busy day. Enjoy low association fees which include the use of community pool, tennis courts, and a neighborhood playground.
Location
State NJ
County Burlington
Area Evesham Twp (20313)
Zoning MF
Rooms
Other Rooms Dining Room, Family Room, Breakfast Room
Interior
Interior Features Attic, Carpet, Combination Dining/Living, Kitchen - Eat-In, Pantry
Heating Forced Air
Cooling Ceiling Fan(s), Central A/C
Flooring Carpet, Ceramic Tile, Laminated, Wood
Equipment Dryer, Microwave, Refrigerator, Dryer - Electric, Dishwasher, Oven/Range - Electric
Window Features Bay/Bow
Appliance Dryer, Microwave, Refrigerator, Dryer - Electric, Dishwasher, Oven/Range - Electric
Heat Source Natural Gas
Laundry Upper Floor
Exterior
Exterior Feature Patio(s)
Parking On Site 2
Fence Vinyl
Water Access N
Roof Type Pitched
Accessibility None
Porch Patio(s)
Garage N
Building
Lot Description Backs - Open Common Area, Rear Yard, Front Yard
Story 2
Sewer Public Sewer
Water Public
Architectural Style Side-by-Side
Level or Stories 2
Additional Building Above Grade, Below Grade
New Construction N
Schools
High Schools Cherokee
School District Evesham Township
Others
HOA Fee Include Common Area Maintenance
Senior Community No
Tax ID 13-00023 02-00003
Ownership Fee Simple
SqFt Source Assessor
Acceptable Financing Cash, Conventional, FHA, VA
Horse Property N
Listing Terms Cash, Conventional, FHA, VA
Financing Cash,Conventional,FHA,VA
Special Listing Condition Standard
Read Less Info
Want to know what your home might be worth? Contact us for a FREE valuation!

Our team is ready to help you sell your home for the highest possible price ASAP

Bought with Marc Cuniglio • Smires & Associates
"My job is to find and attract mastery-based agents to the office, protect the culture, and make sure everyone is happy! "







