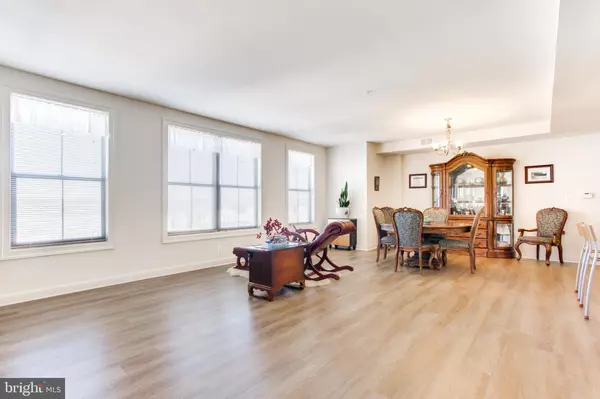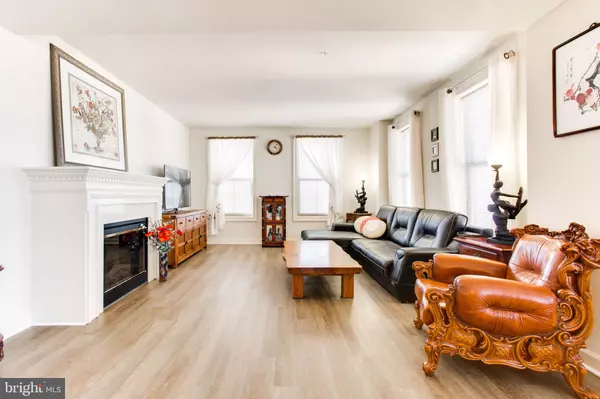$425,000
$425,000
For more information regarding the value of a property, please contact us for a free consultation.
2 Beds
2 Baths
2,173 SqFt
SOLD DATE : 05/29/2019
Key Details
Sold Price $425,000
Property Type Condo
Sub Type Condo/Co-op
Listing Status Sold
Purchase Type For Sale
Square Footage 2,173 sqft
Price per Sqft $195
Subdivision Belmont Bay
MLS Listing ID VAPW462980
Sold Date 05/29/19
Style Contemporary
Bedrooms 2
Full Baths 2
Condo Fees $620/mo
HOA Fees $62/mo
HOA Y/N Y
Abv Grd Liv Area 2,173
Originating Board BRIGHT
Year Built 2005
Annual Tax Amount $4,749
Tax Year 2019
Property Description
Amazing three side views come with this wonderful corner unit condo. Water view from all directions. Marvelous finish throughout the unit with luxury touch everywhere. Two spacious bedrooms, two full baths, and wide open floor plan that provides an exquisite living condition for every lifestyle. Large master suite w/2 walk-in closets. Private guest suite w/private bath. Light filled rooms.Large windows overlooking waterfront view from living room and family room. Approximately 2,173 square feet, 2 beds and 2 baths with a lot size of 2,175 square feet. Bike trail, exercise room, party room, outdoor pool, Community Tennis Courts Next to Harborview and walking paths the waterfront, New Luxury Vinyl Tile (LVT) in the house except for 2 rooms.New stainless steel appliances(Stove, Dishwasher, Microwave),2 assigned(Lot No. 22/23) Garage parking underground. Lots of visitors parking. Extra storage in the building. Less than 1 mile to VRE for easy access to DC.Amazon HQ2, Potomac Mall 7mim, Under road extension construction at RT 1, Developing area. Lots of potentials. Nearby schools include Belmont Elementary School, St Thomas Aquinas Regional School, and Edelins Montessori Learning Center. The closest grocery stores are Harborside Market, Food Lion, and Al-Barakah halal Supermarket. Nearby coffee shops include Jessica Hemphill, Dunkin' and McDonald's. Nearby restaurants include Teddy's Fresh Baked Pizza Crust, Gourmet Taste Restaurant, and Astoria Pizza.
Location
State VA
County Prince William
Zoning PMD
Rooms
Other Rooms Living Room, Dining Room, Primary Bedroom, Kitchen, Family Room, Foyer, Breakfast Room, Bedroom 1, Bathroom 2, Primary Bathroom
Main Level Bedrooms 2
Interior
Interior Features Breakfast Area, Carpet, Crown Moldings, Dining Area, Elevator, Family Room Off Kitchen, Floor Plan - Open, Primary Bedroom - Bay Front, Primary Bath(s), Upgraded Countertops, Walk-in Closet(s), Wood Floors, Kitchen - Gourmet
Hot Water Electric
Heating Ceiling, Central
Cooling Ceiling Fan(s), Central A/C
Fireplaces Number 1
Fireplaces Type Fireplace - Glass Doors
Equipment Built-In Microwave, Dishwasher, Disposal, Dryer, Dryer - Electric, Exhaust Fan, Microwave, Oven/Range - Electric, Stainless Steel Appliances, Stove, Trash Compactor, Washer
Fireplace Y
Appliance Built-In Microwave, Dishwasher, Disposal, Dryer, Dryer - Electric, Exhaust Fan, Microwave, Oven/Range - Electric, Stainless Steel Appliances, Stove, Trash Compactor, Washer
Heat Source Electric
Laundry Main Floor
Exterior
Exterior Feature Brick
Parking Features Underground
Garage Spaces 2.0
Parking On Site 2
Utilities Available Water Available, Sewer Available, Electric Available
Amenities Available Bike Trail, Club House, Common Grounds, Community Center, Elevator, Exercise Room, Extra Storage, Fitness Center, Game Room, Gated Community, Jog/Walk Path, Lake, Library, Meeting Room, Party Room, Pool - Outdoor, Recreational Center, Reserved/Assigned Parking, Security, Swimming Pool, Tot Lots/Playground, Tennis Courts, Other
Water Access N
Accessibility Elevator, No Stairs, Level Entry - Main
Porch Brick
Attached Garage 2
Total Parking Spaces 2
Garage Y
Building
Story 1
Unit Features Hi-Rise 9+ Floors
Sewer Public Sewer
Water Public
Architectural Style Contemporary
Level or Stories 1
Additional Building Above Grade, Below Grade
New Construction N
Schools
Elementary Schools Belmont
Middle Schools Fred M. Lynn
High Schools Freedom
School District Prince William County Public Schools
Others
HOA Fee Include Common Area Maintenance,Ext Bldg Maint,Health Club,Insurance,Lawn Care Front,Lawn Care Rear,Lawn Care Side,Lawn Maintenance,Management,Parking Fee,Pool(s),Reserve Funds,Recreation Facility,Road Maintenance,Security Gate,Sewer,Snow Removal,Trash,Water,Custodial Services Maintenance
Senior Community No
Tax ID 8492-43-8753.06
Ownership Condominium
Security Features 24 hour security,Main Entrance Lock,Resident Manager,Security Gate,Security System,Smoke Detector
Special Listing Condition Standard
Read Less Info
Want to know what your home might be worth? Contact us for a FREE valuation!

Our team is ready to help you sell your home for the highest possible price ASAP

Bought with Edward Hillebrand • Samson Properties
"My job is to find and attract mastery-based agents to the office, protect the culture, and make sure everyone is happy! "







