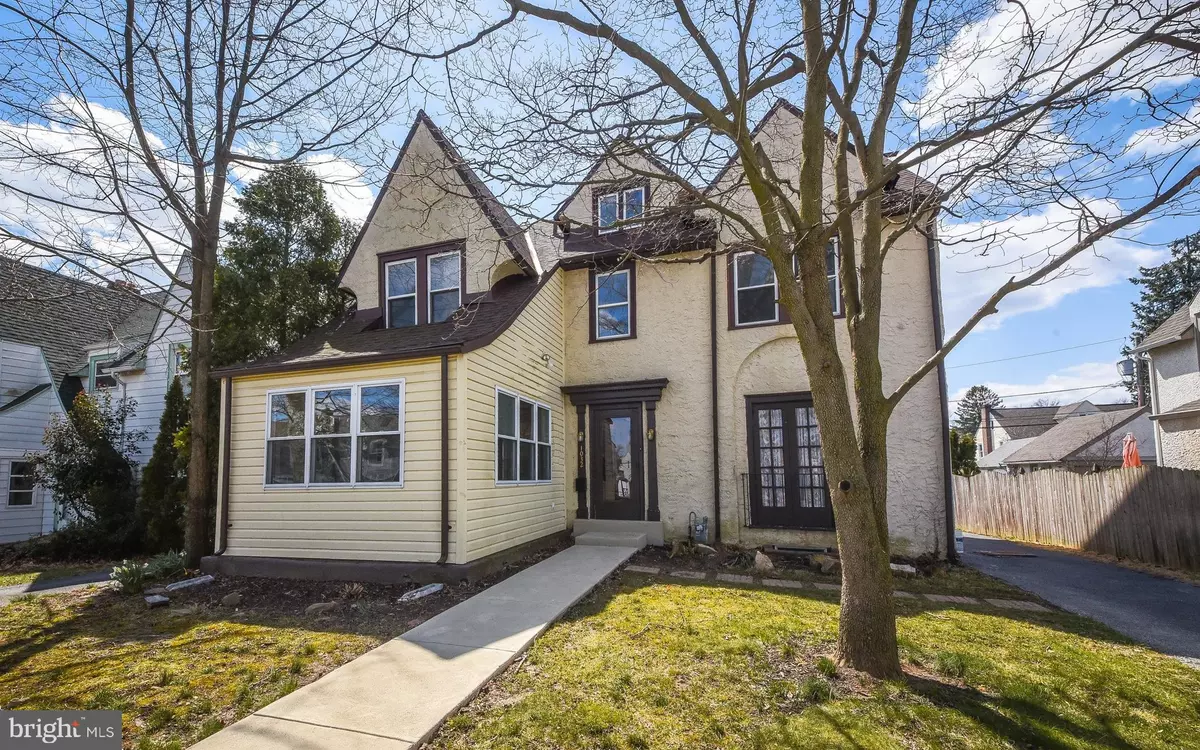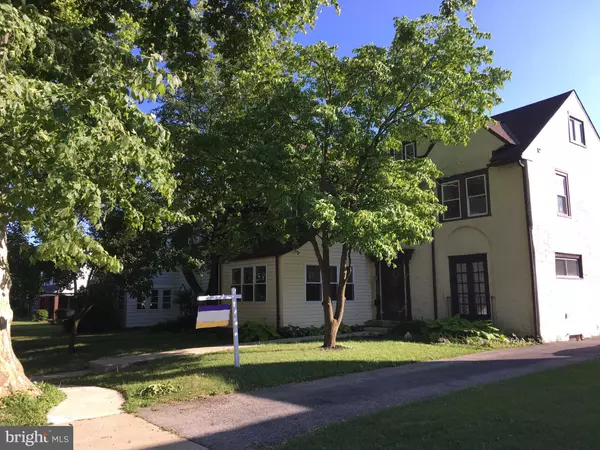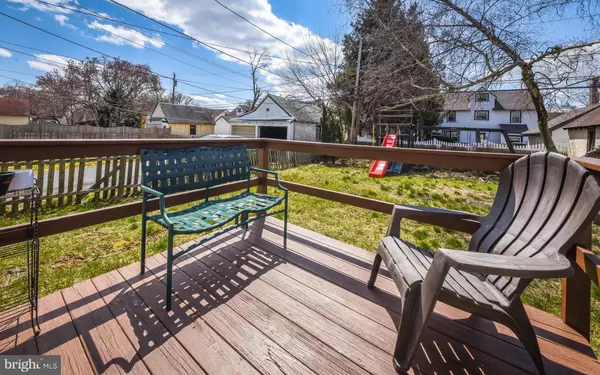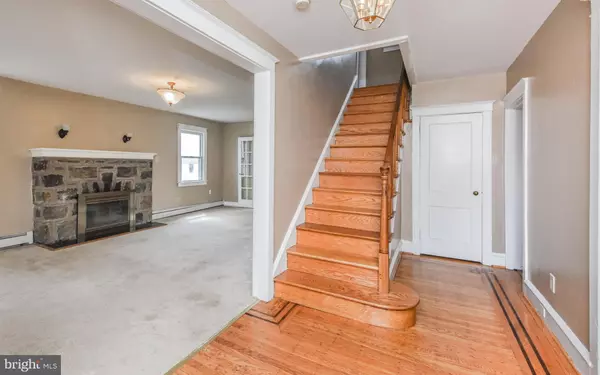$208,800
$208,800
For more information regarding the value of a property, please contact us for a free consultation.
6 Beds
3 Baths
2,275 SqFt
SOLD DATE : 05/24/2019
Key Details
Sold Price $208,800
Property Type Single Family Home
Sub Type Detached
Listing Status Sold
Purchase Type For Sale
Square Footage 2,275 sqft
Price per Sqft $91
Subdivision Aronimink Estates
MLS Listing ID PADE437540
Sold Date 05/24/19
Style Colonial
Bedrooms 6
Full Baths 2
Half Baths 1
HOA Y/N N
Abv Grd Liv Area 2,275
Originating Board BRIGHT
Year Built 1930
Annual Tax Amount $10,344
Tax Year 2018
Lot Size 6,621 Sqft
Acres 0.15
Lot Dimensions 52X100
Property Description
Gorgeous Colonial Style Home in Aronimink Estates in Drexel Hill! Close to Premier Shopping, Dining and More! Front Exterior Features a Beautifully Landscaped Yard, and a Driveway Leading to Detached Garage; Living Room is Highlighted by Plush Carpeting, Recessed Lighting, Fireplace Surrounded by Stone, and Door Leading to Dining Room Which is Perfectly Sized for Intimate Dining Featuring Soft Carpets, and a Ceiling Fan; Kitchen is a Delight with Hardwood Cabinetry, Hardwood Flooring, Recessed Lighting, Windows for Ample Sunshine and Opens to Breakfast Room with Bay Window Overlooking Back Yard and a Door Leading to Deck; Family Room is Relaxing with Polished Hardwood Flooring, Chair Railings, Overhead Lighting and Doors Leading to Back Yard; Master Bedroom is Well Sized with Soft Carpets, Overhead Lighting and Lots of Windows; Additional Bedrooms are a Nice Size with Hardwood Floors; Squeaky Clean Hall Bath Boasts Stall Shower and a Vanity; Third Floor Offers Two Extra Rooms That Can Be Additional Bedrooms, Play Rooms, Home Offices or More! Laundry Room Sits on Lower Level; This Home This Home Will Not Last!! Certified Pre-Owned Home Has Been Pre-Inspected, Report Available in MLS Downloads, See What Repairs Have Been Made!! PRE-APPROVED Short Sale Just Need and Offer (seller might be able to seller with out being a short Sale at full price) Buyer Responsible for all U&O cost
Location
State PA
County Delaware
Area Upper Darby Twp (10416)
Zoning RES
Rooms
Other Rooms Living Room, Dining Room, Primary Bedroom, Bedroom 2, Bedroom 3, Bedroom 4, Bedroom 5, Kitchen, Family Room, Basement, Bedroom 1, Laundry, Office, Bedroom 6, Bathroom 1, Bathroom 2
Basement Full, Partially Finished
Interior
Interior Features Ceiling Fan(s), Stall Shower, Dining Area
Hot Water Natural Gas
Heating Hot Water, Baseboard - Hot Water
Cooling Wall Unit, Window Unit(s)
Flooring Wood, Fully Carpeted, Tile/Brick
Fireplaces Number 1
Fireplaces Type Stone
Equipment Built-In Range, Oven - Self Cleaning, Dishwasher, Refrigerator
Fireplace Y
Window Features Bay/Bow
Appliance Built-In Range, Oven - Self Cleaning, Dishwasher, Refrigerator
Heat Source Natural Gas
Laundry Lower Floor
Exterior
Exterior Feature Deck(s)
Parking Features Garage - Front Entry
Garage Spaces 4.0
Utilities Available Cable TV
Water Access N
Roof Type Pitched,Shingle
Accessibility None
Porch Deck(s)
Total Parking Spaces 4
Garage Y
Building
Lot Description Level, Front Yard, Rear Yard, SideYard(s)
Story 3+
Sewer Public Sewer
Water Public
Architectural Style Colonial
Level or Stories 3+
Additional Building Above Grade
New Construction N
Schools
High Schools Upper Darby Senior
School District Upper Darby
Others
Senior Community No
Tax ID 16-10-01347-00
Ownership Fee Simple
SqFt Source Estimated
Acceptable Financing Conventional, VA, FHA 203(b), Cash
Listing Terms Conventional, VA, FHA 203(b), Cash
Financing Conventional,VA,FHA 203(b),Cash
Special Listing Condition Short Sale
Read Less Info
Want to know what your home might be worth? Contact us for a FREE valuation!

Our team is ready to help you sell your home for the highest possible price ASAP

Bought with Kathryn A Molloy • Long & Foster Real Estate, Inc.
"My job is to find and attract mastery-based agents to the office, protect the culture, and make sure everyone is happy! "







