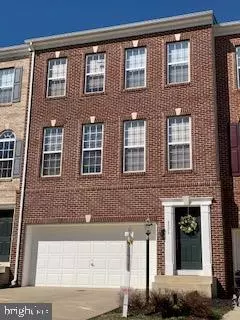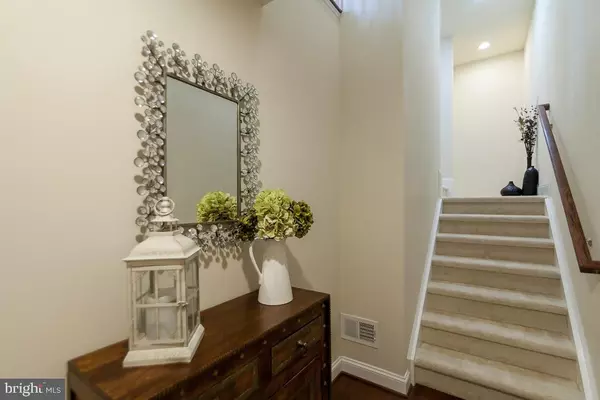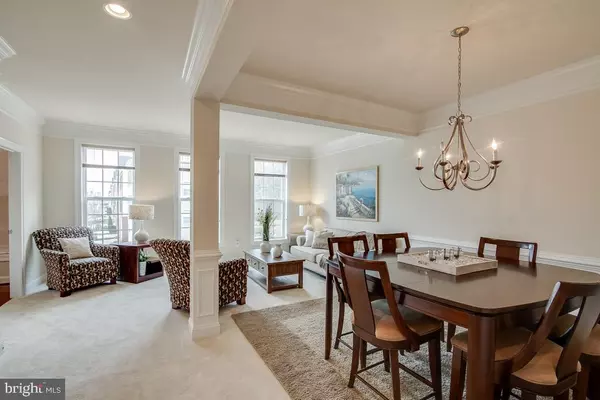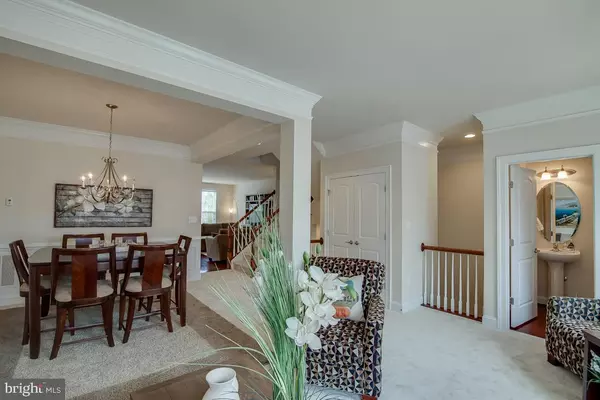$420,000
$419,999
For more information regarding the value of a property, please contact us for a free consultation.
3 Beds
3 Baths
2,565 SqFt
SOLD DATE : 05/31/2019
Key Details
Sold Price $420,000
Property Type Townhouse
Sub Type Interior Row/Townhouse
Listing Status Sold
Purchase Type For Sale
Square Footage 2,565 sqft
Price per Sqft $163
Subdivision Villages Of Piedmont
MLS Listing ID VAPW462884
Sold Date 05/31/19
Style Colonial
Bedrooms 3
Full Baths 2
Half Baths 1
HOA Fees $111/mo
HOA Y/N Y
Abv Grd Liv Area 2,112
Originating Board BRIGHT
Year Built 2009
Annual Tax Amount $4,545
Tax Year 2018
Lot Size 2,065 Sqft
Acres 0.05
Property Description
STUNNING BRICK-FRONT HOME ON SPECTACULAR LOT....SHOWS LIKE A MODEL!!**GLEAMING HARDWOODS, BRAND NEW CARPET AND NEUTRAL CUSTOM PAINT THROUGHOUT**HUGE AND WELCOMING FOYER LEADS TO MAIN LEVEL BOASTING OVERSIZED LIVING AREAS**GORGEOUS KITCHEN FEATURES STAINLESS STEEL APPLIANCES, GRANITE COUNTERS, PANTRY, PREMIUM CABINETS AND SEPARATE BREAKFAST AREA**FORMAL DINING AREA**LARGE AND BRIGHT FAMILY ROOM/LIVING ROOM**UPPER LEVEL BOASTS SPACIOUS OWNERS' RETREAT WITH ELEGANT SPA BATH**SPACIOUS SECONDARY BEDROOMS, CONVENIENT LAUNDRY ROOM AND LINEN CLOSET COMPLETE THE UPPER LEVEL**FANTASTIC LOWER LEVEL FEATURES HUGE MULTI-PURPOSE FAMILY ROOM WITH WALKOUT TO PRIVATE AND FENCED BACKYARD PARADISE WITH CUSTOM PATIO**WALK TO AMENITIES INCLUDING 300 PRESERVED ACRES FEATURING FANTASTIC TRAILS, TOT LOTS, PET PARKS, TENNIS COURTS, AND MORE**
Location
State VA
County Prince William
Zoning R6
Rooms
Other Rooms Living Room, Dining Room, Primary Bedroom, Bedroom 2, Bedroom 3, Kitchen, Family Room, Breakfast Room, Great Room, Laundry, Bathroom 2, Bathroom 3, Primary Bathroom
Basement Full, Connecting Stairway, Daylight, Full, Fully Finished, Interior Access, Sump Pump, Walkout Level, Windows, Outside Entrance
Interior
Interior Features Breakfast Area, Carpet, Ceiling Fan(s), Chair Railings, Crown Moldings, Dining Area, Family Room Off Kitchen, Floor Plan - Open, Formal/Separate Dining Room, Kitchen - Gourmet, Kitchen - Island, Kitchen - Table Space, Primary Bath(s), Pantry, Recessed Lighting, Upgraded Countertops, Walk-in Closet(s), Window Treatments, Wood Floors
Hot Water Natural Gas
Cooling Ceiling Fan(s), Central A/C, Energy Star Cooling System
Equipment Built-In Microwave, Cooktop, Dishwasher, Disposal, Dryer, Energy Efficient Appliances, ENERGY STAR Clothes Washer, ENERGY STAR Dishwasher, ENERGY STAR Refrigerator, Humidifier, Icemaker, Microwave, Oven - Double, Oven - Self Cleaning, Oven - Wall, Refrigerator, Stainless Steel Appliances, Washer, Water Dispenser, Water Heater - High-Efficiency
Appliance Built-In Microwave, Cooktop, Dishwasher, Disposal, Dryer, Energy Efficient Appliances, ENERGY STAR Clothes Washer, ENERGY STAR Dishwasher, ENERGY STAR Refrigerator, Humidifier, Icemaker, Microwave, Oven - Double, Oven - Self Cleaning, Oven - Wall, Refrigerator, Stainless Steel Appliances, Washer, Water Dispenser, Water Heater - High-Efficiency
Heat Source Natural Gas
Laundry Has Laundry, Upper Floor
Exterior
Parking Features Garage - Front Entry, Garage Door Opener, Inside Access
Garage Spaces 2.0
Fence Privacy
Amenities Available Basketball Courts, Bike Trail, Club House, Common Grounds, Community Center, Jog/Walk Path, Pool - Outdoor, Reserved/Assigned Parking, Swimming Pool, Tot Lots/Playground, Tennis Courts
Water Access N
View Trees/Woods
Roof Type Composite
Accessibility Other
Attached Garage 2
Total Parking Spaces 2
Garage Y
Building
Story 3+
Sewer Public Sewer
Water Public
Architectural Style Colonial
Level or Stories 3+
Additional Building Above Grade, Below Grade
New Construction N
Schools
High Schools Battlefield
School District Prince William County Public Schools
Others
HOA Fee Include Common Area Maintenance,Snow Removal,Road Maintenance,Recreation Facility,Pool(s)
Senior Community No
Tax ID 7197-98-9065
Ownership Fee Simple
SqFt Source Assessor
Security Features Carbon Monoxide Detector(s),Electric Alarm,Fire Detection System,Main Entrance Lock,Motion Detectors,Security System,Smoke Detector
Acceptable Financing Cash, Conventional, FHA, VA, Other
Horse Property N
Listing Terms Cash, Conventional, FHA, VA, Other
Financing Cash,Conventional,FHA,VA,Other
Special Listing Condition Standard
Read Less Info
Want to know what your home might be worth? Contact us for a FREE valuation!

Our team is ready to help you sell your home for the highest possible price ASAP

Bought with Ashutosh Vashist • RE/MAX Gateway, LLC
"My job is to find and attract mastery-based agents to the office, protect the culture, and make sure everyone is happy! "







