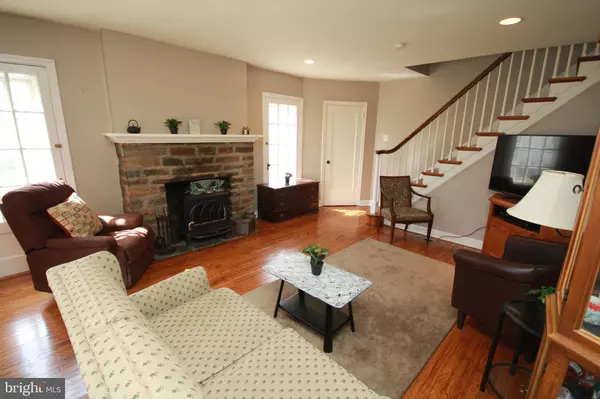$297,500
$320,000
7.0%For more information regarding the value of a property, please contact us for a free consultation.
3 Beds
1 Bath
1,229 SqFt
SOLD DATE : 05/31/2019
Key Details
Sold Price $297,500
Property Type Single Family Home
Sub Type Detached
Listing Status Sold
Purchase Type For Sale
Square Footage 1,229 sqft
Price per Sqft $242
Subdivision Langhorne Manor
MLS Listing ID PABU462874
Sold Date 05/31/19
Style Cape Cod
Bedrooms 3
Full Baths 1
HOA Y/N N
Abv Grd Liv Area 1,229
Originating Board BRIGHT
Year Built 1940
Annual Tax Amount $4,970
Tax Year 2018
Lot Size 0.455 Acres
Acres 0.45
Lot Dimensions 110.00 x 180.00
Property Description
Come see this quintessential Stone Front Cape in Langhorne Manor. Its picturesque setting on a large open lot is inviting from the onset. The large car garage with great workshop space is an added bonus. This home greets you with hardwood floors, fresh paint and a stone fireplace to set the tone. Follow into the kitchen and be sure to enjoy the space to cook and dine. The large hardwood maple cabinets provide good storage and counters provide nice prep space. From here enter into the basement or out the back door to the large yard that awaits. Upstairs there are three bedrooms all with hardwoods and a full bath. Do not miss this chance to own little slice of Langhorne Manor. There is GAS ON THE STREET!
Location
State PA
County Bucks
Area Langhorne Manor Boro (10119)
Zoning RA
Rooms
Basement Full
Main Level Bedrooms 3
Interior
Interior Features Breakfast Area, Ceiling Fan(s), Family Room Off Kitchen, Floor Plan - Traditional, Kitchen - Eat-In
Heating Forced Air
Cooling Central A/C
Fireplaces Number 1
Fireplaces Type Wood
Fireplace Y
Heat Source Oil
Laundry Basement
Exterior
Parking Features Garage - Front Entry, Additional Storage Area, Garage Door Opener, Inside Access, Oversized
Garage Spaces 2.0
Water Access N
Accessibility None
Attached Garage 2
Total Parking Spaces 2
Garage Y
Building
Story 2
Sewer Public Sewer
Water Public
Architectural Style Cape Cod
Level or Stories 2
Additional Building Above Grade, Below Grade
New Construction N
Schools
School District Neshaminy
Others
Senior Community No
Tax ID 19-004-112
Ownership Fee Simple
SqFt Source Assessor
Special Listing Condition Standard
Read Less Info
Want to know what your home might be worth? Contact us for a FREE valuation!

Our team is ready to help you sell your home for the highest possible price ASAP

Bought with Alexandra N Ponente • Homestarr Realty
"My job is to find and attract mastery-based agents to the office, protect the culture, and make sure everyone is happy! "







