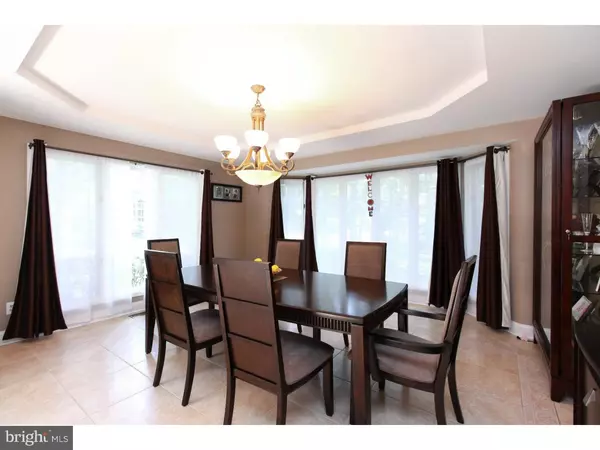$520,000
$549,900
5.4%For more information regarding the value of a property, please contact us for a free consultation.
4 Beds
4 Baths
3,708 SqFt
SOLD DATE : 06/07/2019
Key Details
Sold Price $520,000
Property Type Single Family Home
Sub Type Detached
Listing Status Sold
Purchase Type For Sale
Square Footage 3,708 sqft
Price per Sqft $140
Subdivision Beagle Club
MLS Listing ID NJCD251202
Sold Date 06/07/19
Style Contemporary,Traditional
Bedrooms 4
Full Baths 3
Half Baths 1
HOA Y/N N
Abv Grd Liv Area 3,708
Originating Board TREND
Year Built 1989
Annual Tax Amount $19,467
Tax Year 2018
Lot Size 0.410 Acres
Acres 0.41
Lot Dimensions 161X130 IRR
Property Description
This beautiful home constructed by renowned builders Pond and Spitz is situated on one of the most desirable streets in the prestigious Beagle Club. As you enter this home through the new custom front doors you will be greeted by an airy, two story sky-lit foyer with stunning curved staircase opening to a spacious step down family room with a hand set stone fireplace and an entire wall of floor to ceiling windows/sliders providing natural light and access to the backyard. Impressive upscale gourmet chef's kitchen has custom cabinetry, granite counters and top of the line premium Viking appliances. The oversized center island is perfect for casual dining and the large eat in kitchen area leads to the deck for outdoor dining. The large formal dining room provides a setting for entertaining or family gatherings and celebrations. The study with custom built-ins, powder room and laundry room round out the first level nicely. The Massive Master Suite offers coffered ceilings, private deck with hot tub (new motor, heater and electrical panel). The luxurious master bath boasts a bay window, skylights, two separate vanities, an oversized soaker tub and custom glass enclosed walk in shower. Three additional amply sized bedrooms w/generous closet space and full bath complete this floor. The finished basement offers a possible 5th bedroom (currently used as a gym), full bath and room for an entertainment area/playroom. The private newly fenced and newly redesigned back yard is an oasis for outdoor entertaining with a large in ground pool and multi level decks. The 3 car side entry garage has been recently upgraded with new doors and has been insulated, sheet rocked and freshly painted. Professionally designed landscaping with newly designed irrigation system. The roof is only 2.5 years old and gutters have been replaced! All new 6 panel doors and hardware! All this and the fabulous Voorhees Schools. You will be suitably impressed!
Location
State NJ
County Camden
Area Voorhees Twp (20434)
Zoning 100B
Rooms
Other Rooms Living Room, Dining Room, Primary Bedroom, Bedroom 2, Bedroom 3, Kitchen, Family Room, Bedroom 1, Laundry, Other
Basement Full, Fully Finished
Interior
Interior Features Primary Bath(s), Kitchen - Island, Skylight(s), Ceiling Fan(s), WhirlPool/HotTub, Sprinkler System, Kitchen - Eat-In
Hot Water Natural Gas
Heating Forced Air, Zoned
Cooling Central A/C
Flooring Fully Carpeted, Tile/Brick
Fireplaces Number 1
Fireplaces Type Stone, Gas/Propane
Equipment Dishwasher, Disposal, Built-In Microwave
Fireplace Y
Window Features Bay/Bow
Appliance Dishwasher, Disposal, Built-In Microwave
Heat Source Natural Gas
Laundry Main Floor
Exterior
Exterior Feature Deck(s)
Parking Features Garage - Side Entry
Garage Spaces 6.0
Fence Other
Pool In Ground
Utilities Available Cable TV
Water Access N
Roof Type Shingle
Accessibility None
Porch Deck(s)
Attached Garage 3
Total Parking Spaces 6
Garage Y
Building
Lot Description Irregular, Front Yard, Rear Yard
Story 2
Sewer Public Sewer
Water Public
Architectural Style Contemporary, Traditional
Level or Stories 2
Additional Building Above Grade
Structure Type Cathedral Ceilings,9'+ Ceilings,High
New Construction N
Schools
Elementary Schools Kresson
Middle Schools Voorhees
School District Voorhees Township Board Of Education
Others
Senior Community No
Tax ID 34-00213 10-00018
Ownership Fee Simple
SqFt Source Assessor
Security Features Security System
Special Listing Condition Standard
Read Less Info
Want to know what your home might be worth? Contact us for a FREE valuation!

Our team is ready to help you sell your home for the highest possible price ASAP

Bought with Victor L Masi • Realty Mark Advantage
"My job is to find and attract mastery-based agents to the office, protect the culture, and make sure everyone is happy! "







