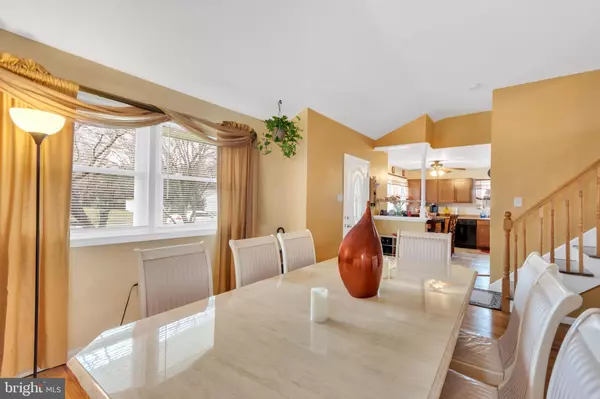$214,500
$218,995
2.1%For more information regarding the value of a property, please contact us for a free consultation.
3 Beds
2 Baths
1,742 SqFt
SOLD DATE : 06/19/2019
Key Details
Sold Price $214,500
Property Type Single Family Home
Sub Type Detached
Listing Status Sold
Purchase Type For Sale
Square Footage 1,742 sqft
Price per Sqft $123
Subdivision Ashland Terrace
MLS Listing ID NJCD347862
Sold Date 06/19/19
Style Split Level
Bedrooms 3
Full Baths 1
Half Baths 1
HOA Y/N N
Abv Grd Liv Area 1,742
Originating Board BRIGHT
Year Built 1957
Annual Tax Amount $7,564
Tax Year 2019
Lot Size 0.430 Acres
Acres 0.43
Lot Dimensions 0.00 x 0.00
Property Description
It's time to go! Seller is relocating. Don't miss your opportunity to live in the desirable town of Voorhees, at an affordable price. This is not a RANCHER! Welcome to 306 Lennox Street located in the Ashland Terrace neighborhood of Voorhees. This home is nestled on just under a half acre of usable space with plenty to offer inside and out. This is no boring check list of everything from the toilet to the kitchen sink. It's a preview of what sets this 3 bedroom, 1.5 bathroom home, apart from the rest. For starters check out the unique design. What you see from the outside is not what you get. The home is roughly 1700 square feet inside. You enter into the living room which can be used as featured as a dining room as well.There is a formal eat in kitchen which was recently remodeled with new cabinets, counters and tile flooring. In addition to that there's a television mounted on the kitchen wall, so you don't miss a beat while prepping and preparing meals. There are hardwood floors throughout the first floor and upper level, and carpet on the lower gathering area. The upper level features 3 bedrooms. All the rooms are nice sized with larger beds, two queens and one king and space for additional furniture in each. The lower level features the spacious family room with a warm and cozy ambiance that is further enhanced by the wood burning, brick faced fireplace. The seller has and will leave plenty of wood in the yard if you like. So, no worries about what to use to light that fire. Let's not forget to mention the oversized laundry room on that same level. The room also serves as an overflow area for housewares and things of that nature. You can turn this into a full-blown laundry area or keep the mixed use. The choice is yours so make it what you want. The lower level also provides access to a space with inside and outside access. This space was once used as a two-car garage, then a workshop and now a storage area. Again, bring your imagination. Your sky's the limit. As a bonus there are two separate storage areas in the rear of the former garage/workshop with outside access only. Again, plenty of storage space. The yard front, rear and sides allow for plenty of space for all your outdoor parking needs and hobbies. You can sit under the screened in porch and take it easy, you can garden or do some work in the shed/workshop in the backyard. It has electricity. There are plenty of options and opportunities here. Make your appointment today. The PATCO station is less than a mile away, the home is in walking distance to the Echelon Mall, restaurants, shops and library. The home is well kept and looking to bring to the new owner the same joy as the last. Don't miss out. Call today! ONE YEAR HOME WARRANTY BEING OFFERED!
Location
State NJ
County Camden
Area Voorhees Twp (20434)
Zoning 100
Rooms
Other Rooms Living Room, Bedroom 2, Bedroom 3, Kitchen, Family Room, Bedroom 1, Workshop
Basement Fully Finished
Interior
Interior Features Carpet, Ceiling Fan(s), Kitchen - Eat-In, Kitchen - Table Space, Wood Floors
Hot Water Natural Gas, Other
Heating Forced Air
Cooling Central A/C
Flooring Carpet, Ceramic Tile
Fireplaces Number 1
Fireplaces Type Brick, Mantel(s), Screen, Stone
Equipment Dishwasher, Dryer, Dryer - Gas, Extra Refrigerator/Freezer, Microwave, Refrigerator, Stainless Steel Appliances, Stove, Oven/Range - Gas, Washer, Water Heater
Furnishings No
Fireplace Y
Appliance Dishwasher, Dryer, Dryer - Gas, Extra Refrigerator/Freezer, Microwave, Refrigerator, Stainless Steel Appliances, Stove, Oven/Range - Gas, Washer, Water Heater
Heat Source Natural Gas
Laundry Lower Floor, Has Laundry, Washer In Unit, Dryer In Unit
Exterior
Exterior Feature Patio(s), Screened
Garage Spaces 5.0
Utilities Available Cable TV, Electric Available, Natural Gas Available, Phone, Sewer Available, Water Available
Water Access N
View Street
Roof Type Asphalt
Accessibility None
Porch Patio(s), Screened
Total Parking Spaces 5
Garage N
Building
Story 2
Foundation Slab
Sewer No Septic System, No Sewer System
Water Public
Architectural Style Split Level
Level or Stories 2
Additional Building Above Grade, Below Grade
Structure Type Dry Wall,9'+ Ceilings
New Construction N
Schools
High Schools Eastern H.S.
School District Voorhees Township Board Of Education
Others
Senior Community No
Tax ID 34-00108-00009
Ownership Fee Simple
SqFt Source Assessor
Acceptable Financing VA, FHA, Cash, Conventional
Horse Property N
Listing Terms VA, FHA, Cash, Conventional
Financing VA,FHA,Cash,Conventional
Special Listing Condition Standard
Read Less Info
Want to know what your home might be worth? Contact us for a FREE valuation!

Our team is ready to help you sell your home for the highest possible price ASAP

Bought with Margaret M Yajcaji • Keller Williams Realty - Medford

"My job is to find and attract mastery-based agents to the office, protect the culture, and make sure everyone is happy! "







