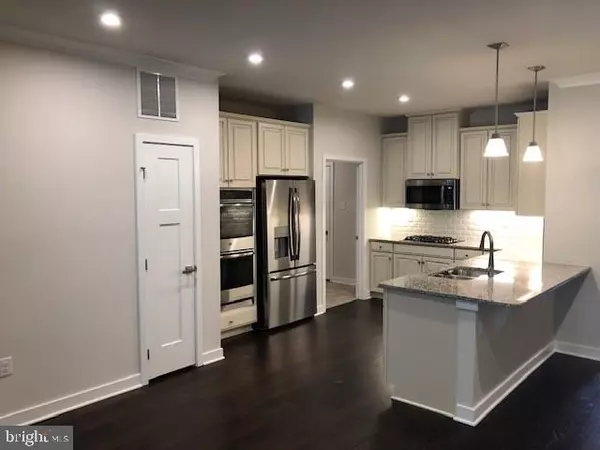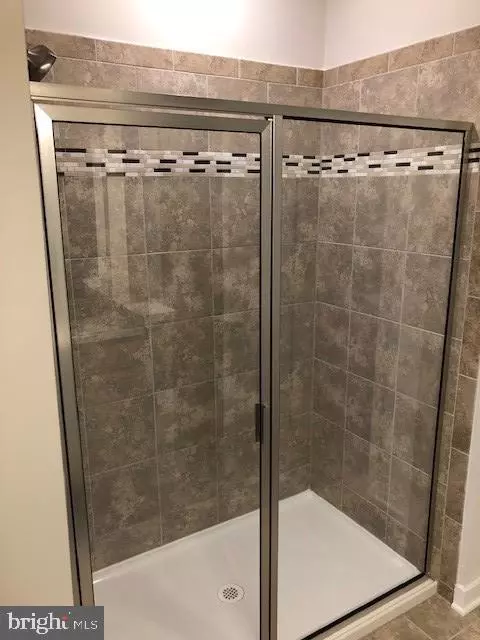$430,000
$404,990
6.2%For more information regarding the value of a property, please contact us for a free consultation.
3 Beds
3 Baths
2,420 SqFt
SOLD DATE : 06/17/2019
Key Details
Sold Price $430,000
Property Type Townhouse
Sub Type Interior Row/Townhouse
Listing Status Sold
Purchase Type For Sale
Square Footage 2,420 sqft
Price per Sqft $177
Subdivision None Available
MLS Listing ID PAMC611370
Sold Date 06/17/19
Style Carriage House
Bedrooms 3
Full Baths 2
Half Baths 1
HOA Fees $125/mo
HOA Y/N Y
Abv Grd Liv Area 2,420
Originating Board BRIGHT
Year Built 2019
Tax Year 2019
Lot Dimensions 0X0
Property Description
Memorial Day Savings! This 3155+ sq. ft. Griffin Hall carriage home is ready to see and includes: Two car garage 3 Bedrooms, 2 1/2 Baths Finished basement with walkout Deep Java Hardwood in the kitchen, foyer, powder room dining room and great room Oak hardwood stairs with metal balusters Luxury kitchen features granite countertops, Gourmet Island, 42" Windsor Glazed Hazelnut Cabinets, under cabinet lighting, Stainless Steel Appliances and gas cooking Refrigerator, washer & Dryer included Large Kitchen Island Tile Backsplash Owner retreat with tray ceilings & luxury owner's bath with large standing shower With a 4 extension to the owners bedroom and great room Granite boarded Gas fireplace 166 sq. ft. composite deck, lighting throughout the entire home AND SO MUCH MORE! $1,000 Cash towards closing with use of NVR mortgage!
Location
State PA
County Montgomery
Area Limerick Twp (10637)
Zoning RESIDENTIAL
Rooms
Other Rooms Living Room, Dining Room, Primary Bedroom, Bedroom 2, Bedroom 3, Kitchen, Family Room, Attic
Basement Walkout Level
Main Level Bedrooms 1
Interior
Interior Features Butlers Pantry, Kitchen - Eat-In
Hot Water Natural Gas
Heating Forced Air
Cooling Central A/C
Flooring Carpet, Ceramic Tile, Hardwood
Fireplaces Number 1
Fireplaces Type Gas/Propane
Equipment Built-In Range, Oven - Self Cleaning, Dishwasher, Refrigerator, Disposal, Energy Efficient Appliances, Built-In Microwave
Fireplace Y
Window Features Energy Efficient
Appliance Built-In Range, Oven - Self Cleaning, Dishwasher, Refrigerator, Disposal, Energy Efficient Appliances, Built-In Microwave
Heat Source Natural Gas
Laundry Main Floor
Exterior
Exterior Feature Deck(s)
Parking Features Garage - Front Entry
Garage Spaces 4.0
Water Access N
Accessibility None
Porch Deck(s)
Attached Garage 2
Total Parking Spaces 4
Garage Y
Building
Story 2
Sewer Public Sewer
Water Public
Architectural Style Carriage House
Level or Stories 2
Additional Building Above Grade
New Construction Y
Schools
School District Spring-Ford Area
Others
Senior Community No
Tax ID 37048C004
Ownership Fee Simple
SqFt Source Estimated
Special Listing Condition Standard
Read Less Info
Want to know what your home might be worth? Contact us for a FREE valuation!

Our team is ready to help you sell your home for the highest possible price ASAP

Bought with Kelli Ezekiel • Long & Foster Real Estate, Inc.
"My job is to find and attract mastery-based agents to the office, protect the culture, and make sure everyone is happy! "







