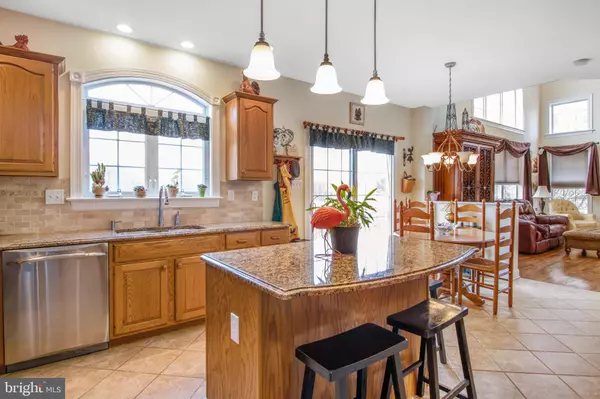$470,000
$474,900
1.0%For more information regarding the value of a property, please contact us for a free consultation.
4 Beds
4 Baths
4,764 SqFt
SOLD DATE : 06/26/2019
Key Details
Sold Price $470,000
Property Type Single Family Home
Sub Type Detached
Listing Status Sold
Purchase Type For Sale
Square Footage 4,764 sqft
Price per Sqft $98
Subdivision The Preserve At Ne
MLS Listing ID PACT475364
Sold Date 06/26/19
Style Colonial
Bedrooms 4
Full Baths 3
Half Baths 1
HOA Fees $29/ann
HOA Y/N Y
Abv Grd Liv Area 3,804
Originating Board BRIGHT
Year Built 1999
Annual Tax Amount $7,570
Tax Year 2019
Lot Size 0.430 Acres
Acres 0.43
Lot Dimensions 0.00 x 0.00
Property Description
Welcome to this pristine A+ condition four bedroom, three & half bathroom Colonial home in the Preserve at New Garden. One of the largest models in the development and situated on a lovely lot backing to peaceful open space. Offering 3,800 Sq/ Ft of living space. This home features a new roof (2018) paved walkways and lush landscaping to the covered front porch entrance. Enter into two story foyer with a spacious living room & formal dining room. Beautiful hardwood floors updated in 2018. Continue into the open concept kitchen complete with upgrades and granite countertops. Enjoy meals in the eat in kitchen overlooking the deck & open spaces including a charming farmhouse adjacent property. The family/great room features large windows, high ceilings and a cozy stone wood burning fireplace which anchors the room. A mud/laundry room is on the main level for convenience. The second level features a luxurious master suite, large walk in closets for all your storage needs. Down the open floor hallway are three additional bedrooms and a full bathroom. You can't miss the walk-out basement, completely furnished with a gas fireplace & built in bar, perfect for entertaining. The back patio, completed in 2015 includes pavers, fire pit with hardscaping and a fully stocked koi pond! Under deck storage as well. Top of the line HVAC system with detailed maintenance records, smart house technology remote control & full warranty. Convenient to local downtown Kennett Square, Longwood & DE.
Location
State PA
County Chester
Area New Garden Twp (10360)
Zoning R10
Rooms
Other Rooms Living Room, Dining Room, Primary Bedroom, Bedroom 2, Bedroom 3, Bedroom 4, Kitchen, Game Room, Basement, Laundry, Full Bath, Half Bath
Basement Full, Outside Entrance, Partially Finished
Interior
Interior Features Ceiling Fan(s), Wet/Dry Bar, Wood Floors, Walk-in Closet(s), Dining Area, Carpet, Breakfast Area, WhirlPool/HotTub
Hot Water Propane
Cooling Central A/C, Window Unit(s)
Flooring Wood, Carpet, Ceramic Tile
Fireplaces Number 2
Fireplaces Type Gas/Propane, Stone
Equipment Built-In Range, Dishwasher, Disposal, Dryer, Refrigerator, Stainless Steel Appliances, Washer, Oven - Self Cleaning
Fireplace Y
Appliance Built-In Range, Dishwasher, Disposal, Dryer, Refrigerator, Stainless Steel Appliances, Washer, Oven - Self Cleaning
Heat Source Propane - Leased
Laundry Main Floor
Exterior
Exterior Feature Deck(s), Patio(s), Porch(es)
Parking Features Inside Access, Garage Door Opener
Garage Spaces 2.0
Utilities Available Cable TV
Water Access N
Roof Type Pitched,Shingle
Accessibility None
Porch Deck(s), Patio(s), Porch(es)
Attached Garage 2
Total Parking Spaces 2
Garage Y
Building
Lot Description Level, Open, Front Yard, Rear Yard, SideYard(s)
Story 2
Foundation Concrete Perimeter
Sewer Public Sewer
Water Public
Architectural Style Colonial
Level or Stories 2
Additional Building Above Grade, Below Grade
New Construction N
Schools
School District Kennett Consolidated
Others
HOA Fee Include Common Area Maintenance,Snow Removal
Senior Community No
Tax ID 60-02 -0093.7000
Ownership Fee Simple
SqFt Source Assessor
Special Listing Condition Standard
Read Less Info
Want to know what your home might be worth? Contact us for a FREE valuation!

Our team is ready to help you sell your home for the highest possible price ASAP

Bought with Katina Geralis • EXP Realty, LLC
"My job is to find and attract mastery-based agents to the office, protect the culture, and make sure everyone is happy! "







