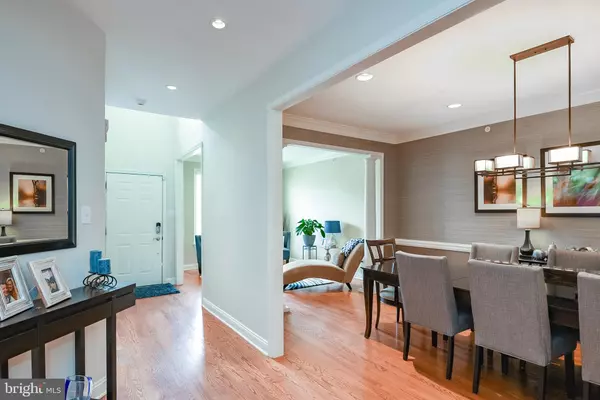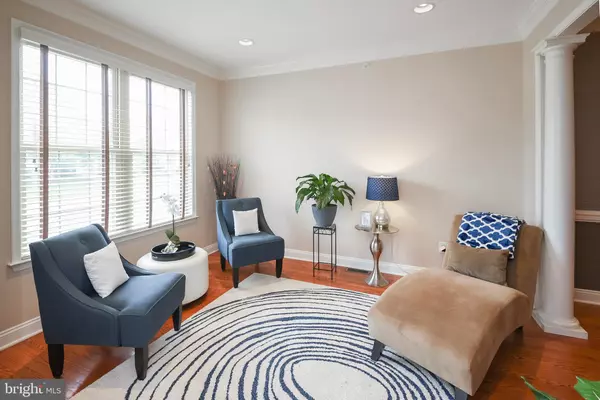$455,000
$450,000
1.1%For more information regarding the value of a property, please contact us for a free consultation.
3 Beds
4 Baths
3,218 SqFt
SOLD DATE : 06/21/2019
Key Details
Sold Price $455,000
Property Type Townhouse
Sub Type End of Row/Townhouse
Listing Status Sold
Purchase Type For Sale
Square Footage 3,218 sqft
Price per Sqft $141
Subdivision Hillcrest Glen
MLS Listing ID PAMC608216
Sold Date 06/21/19
Style Colonial,Craftsman
Bedrooms 3
Full Baths 3
Half Baths 1
HOA Fees $150/mo
HOA Y/N Y
Abv Grd Liv Area 3,218
Originating Board BRIGHT
Year Built 2005
Annual Tax Amount $6,221
Tax Year 2018
Lot Size 1,458 Sqft
Acres 0.03
Lot Dimensions x 0.00
Property Description
**OPEN HOUSE CANCELLED** Welcome home to this beautiful end unit town home nestled in the highly sought after Hillcrest Glen community. Enter into the modern two story foyer to the open floor plan throughout the first level. Formal living and dining rooms offer moldings and hardwood floors, this plus the neutral pallet of the home gives it great elegance. Chef's kitchen open into the spacious family room with gas fireplace, lots of windows and access to the back deck. Kitchen is comprised of a large island with built in wine rack and beverage refrigerator with enough seating for four plus stainless steel appliances, 42 inch cabinets, double sinks and granite countertops. Upstairs is an overlook landing with three spacious bedrooms. The voluminous master suite has vaulted ceilings with a fan, a spacious customized walk in closet and sitting room/office space. The master bath will rival that of any 5 star hotel featuring double vanities and soaking tub. Two additional bedrooms, hall bath plus laundry complete this level. The basement is fully finished and offers a full bath and kitchenette/bar area great for holiday and family gatherings. Two car garage, with inside access plus park/playground within walking distance, close to all major highways, Plymouth Meeting Mall, Fayette Street restaurants, shops and nightlife and just a quick jaunt to center city makes this the perfect home in the perfect location. Make your appointment today! Square footage includes 550 sqft of finished basement.
Location
State PA
County Montgomery
Area Plymouth Twp (10649)
Zoning D
Direction Southeast
Rooms
Other Rooms Living Room, Dining Room, Primary Bedroom, Bedroom 2, Bedroom 3, Kitchen, Basement
Basement Daylight, Partial, Fully Finished, Heated, Outside Entrance, Walkout Level
Interior
Interior Features Bar, Formal/Separate Dining Room, Kitchen - Eat-In, Kitchen - Island, Kitchen - Table Space, Upgraded Countertops, Walk-in Closet(s), Wood Floors
Heating Forced Air
Cooling Central A/C
Flooring Carpet, Hardwood, Tile/Brick
Fireplaces Number 1
Fireplaces Type Gas/Propane
Equipment Built-In Microwave, Built-In Range, Dishwasher, Disposal, Dryer - Front Loading, Microwave, Oven - Self Cleaning, Stainless Steel Appliances, Washer - Front Loading
Fireplace Y
Window Features Double Pane
Appliance Built-In Microwave, Built-In Range, Dishwasher, Disposal, Dryer - Front Loading, Microwave, Oven - Self Cleaning, Stainless Steel Appliances, Washer - Front Loading
Heat Source Natural Gas
Laundry Upper Floor
Exterior
Exterior Feature Deck(s)
Parking Features Garage - Front Entry, Garage Door Opener, Inside Access
Garage Spaces 4.0
Water Access N
Roof Type Asphalt,Metal,Pitched,Shingle
Accessibility None
Porch Deck(s)
Attached Garage 2
Total Parking Spaces 4
Garage Y
Building
Story 3+
Foundation Concrete Perimeter
Sewer Public Sewer
Water Public
Architectural Style Colonial, Craftsman
Level or Stories 3+
Additional Building Above Grade
New Construction N
Schools
Elementary Schools Ridge Park
Middle Schools Colonial
High Schools Plymouth Whitemarsh
School District Colonial
Others
HOA Fee Include Lawn Maintenance,Snow Removal,Trash
Senior Community No
Tax ID 49-00-05044-073
Ownership Fee Simple
SqFt Source Assessor
Security Features Main Entrance Lock
Acceptable Financing Cash, Conventional, FHA, VA
Listing Terms Cash, Conventional, FHA, VA
Financing Cash,Conventional,FHA,VA
Special Listing Condition Standard
Read Less Info
Want to know what your home might be worth? Contact us for a FREE valuation!

Our team is ready to help you sell your home for the highest possible price ASAP

Bought with Mary K Lojewski • Keller Williams Main Line
"My job is to find and attract mastery-based agents to the office, protect the culture, and make sure everyone is happy! "







