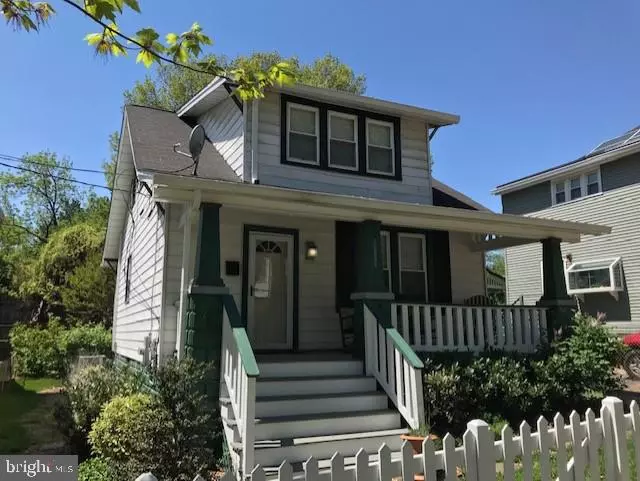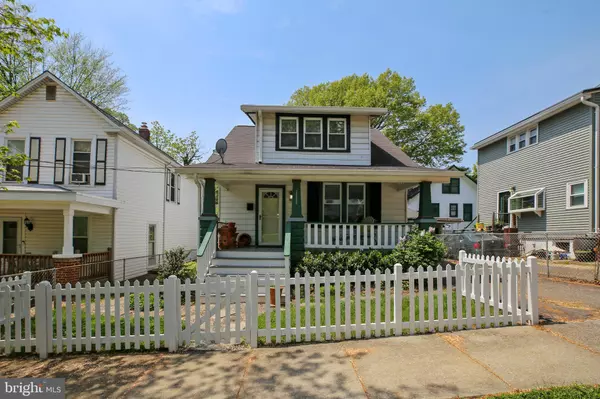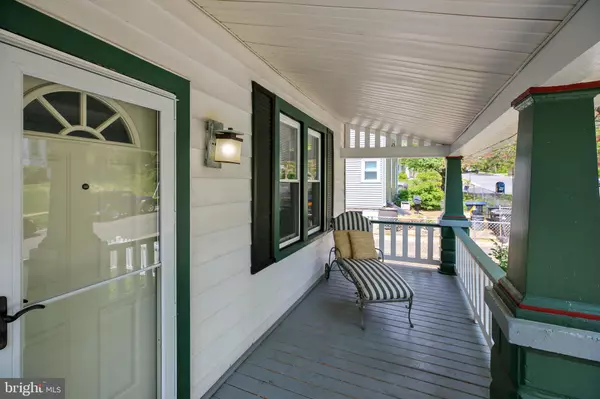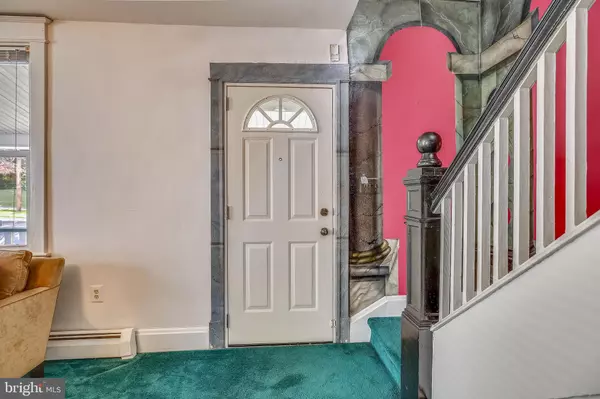$396,000
$400,000
1.0%For more information regarding the value of a property, please contact us for a free consultation.
3 Beds
2 Baths
1,122 SqFt
SOLD DATE : 06/28/2019
Key Details
Sold Price $396,000
Property Type Single Family Home
Sub Type Detached
Listing Status Sold
Purchase Type For Sale
Square Footage 1,122 sqft
Price per Sqft $352
Subdivision Mt Rainier
MLS Listing ID MDPG525856
Sold Date 06/28/19
Style Cape Cod
Bedrooms 3
Full Baths 1
Half Baths 1
HOA Y/N N
Abv Grd Liv Area 1,122
Originating Board BRIGHT
Year Built 1931
Annual Tax Amount $5,460
Tax Year 2019
Lot Size 3,095 Sqft
Acres 0.07
Property Description
If You Have Artistic Inclinations? You will appreciate this 1931 Arts and Crafts Style Bungalow in the heart of the City of Mount Rainier, next to the Arts District! The house has two striking local artist wall and ceiling frescoes, and the City allows home-based artists to design, produce and sell their work from their homes. Enjoy Summer breezes from the old fashioned front porch. Relax on the modern rear deck overlooking the "zen" inspired garden. Enjoy friends on the brick patio with the antique wall as a flower-adorned backdrop! The zen-style garden uses permeable river rock as ground cover and is professionally planted with shrubs providing year-round interest. The owner designed the zen-inspired rear garden fence and Hardiplank deck to complement the stonework and shrubs. A home to live in and enjoy! This home has been carefully updated by its current owner to make life more modern and comfortable, yet retaining original features and charm. A Unico Central Air Conditioning system was installed in 2016 that is designed to be less intrusive (smaller pipe ducts) and ideally suited to older homes with charm like this one. This combines with economical gas radiator hot water pipe heating (boiler new in 2016), which is the best type of heat for those suffering from allergies. The kitchen, remodeled in 2012, sports granite counter tops, white "soft close" cabinets with pull out drawers, and a movable kitchen island designed by the owner. The kitchen has two storage pantries. The electric panel box was "heavied up" in 2016 and can accommodate additional electric demand in the future. There's a convenient main level bedroom that also makes a great office/fun space and the half bathroom behind the kitchen is recently updated. Upstairs the original pine floors have been refinished and show beautifully. The upper-level bathroom was completely remodeled to the studs by the seller. The rear bedroom has a den that is converted to a walk-in closet with mirrored cabinets and built-in storage for clothes, jewelry, and shoes. What a lovely spot for an office desk here, under the window overlooking the rear view that looks toward a beautiful Victorian home with manicured gardens, belonging to a local council member. The basement is unfinished with a rear exit and waterproofed with a French Drain and sump pump. There's a washer/dryer here and it's a great place for storage and projects! You are right next to the Arts District, and a short stroll from the famous Glut, Joe's Movement Emporium, and stores and restaurants. The local police station is around the corner on Route 1, as is the City Town Hall. Franklins Brew Pub, Bus Boys and Poets and My Organic Market is a 6-minute drive away in the City of Hyattsville, while Costco and a huge Shopping Center at Fort Lincoln, in Washington DC, is 7 minutes away. The Washington DC Capitol is a short convenient drive away, as is the University of Maryland campus, Route 50 and I-295. What a whimsical, and tenderly cared for home, that retains its original character while enjoying the modern updates that today's living calls for in one of the most sought after and artistic cities of the area!
Location
State MD
County Prince Georges
Zoning R55
Direction East
Rooms
Other Rooms Living Room, Dining Room, Bedroom 2, Bedroom 3, Kitchen, Den, Basement, Bedroom 1, Bathroom 1, Half Bath
Basement Full, Outside Entrance, Connecting Stairway, Unfinished, Drainage System
Main Level Bedrooms 1
Interior
Interior Features Dining Area, Floor Plan - Traditional, Window Treatments, Carpet, Formal/Separate Dining Room, Kitchen - Island, Pantry, Walk-in Closet(s)
Heating Baseboard - Hot Water, Central
Cooling Ceiling Fan(s), Central A/C
Flooring Carpet, Wood
Equipment Disposal, Dryer, Exhaust Fan, Refrigerator, Stove, Washer, Built-In Microwave, Dishwasher, Microwave, Oven/Range - Electric, Water Heater
Furnishings No
Fireplace N
Window Features Double Pane,Screens
Appliance Disposal, Dryer, Exhaust Fan, Refrigerator, Stove, Washer, Built-In Microwave, Dishwasher, Microwave, Oven/Range - Electric, Water Heater
Heat Source Natural Gas
Exterior
Fence Fully, Picket, Privacy, Rear
Utilities Available Electric Available, Phone Available, Cable TV Available, Sewer Available, Water Available
Water Access N
View Street, City
Roof Type Fiberglass
Street Surface Black Top
Accessibility None
Road Frontage City/County
Garage N
Building
Story 3+
Foundation Block, Slab
Sewer Public Sewer
Water Public
Architectural Style Cape Cod
Level or Stories 3+
Additional Building Above Grade, Below Grade
Structure Type Plaster Walls
New Construction N
Schools
Elementary Schools Mt. Rainier
School District Prince George'S County Public Schools
Others
Pets Allowed Y
Senior Community No
Tax ID 17171866961
Ownership Fee Simple
SqFt Source Estimated
Acceptable Financing Cash, Conventional, VA, FHA, FNMA, FHLMC
Horse Property N
Listing Terms Cash, Conventional, VA, FHA, FNMA, FHLMC
Financing Cash,Conventional,VA,FHA,FNMA,FHLMC
Special Listing Condition Standard
Pets Allowed Cats OK, Dogs OK
Read Less Info
Want to know what your home might be worth? Contact us for a FREE valuation!

Our team is ready to help you sell your home for the highest possible price ASAP

Bought with Jorge P Montalvan • Compass
"My job is to find and attract mastery-based agents to the office, protect the culture, and make sure everyone is happy! "







