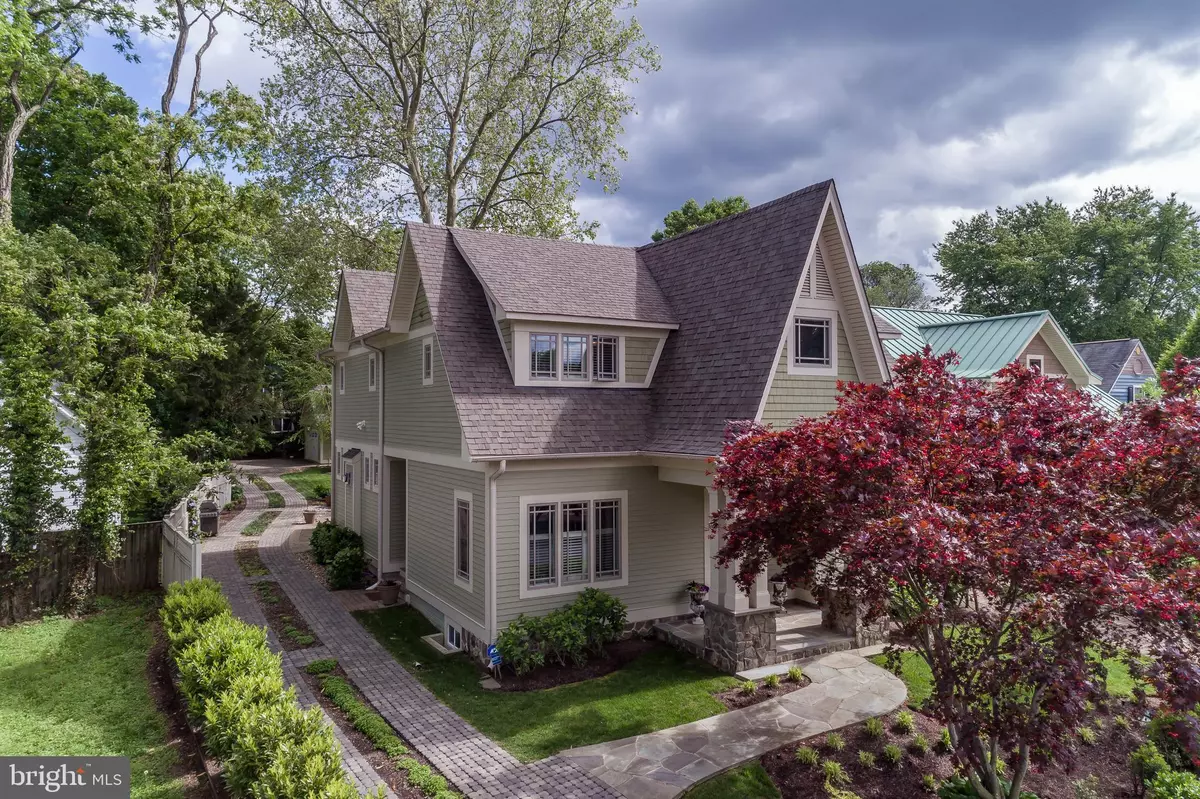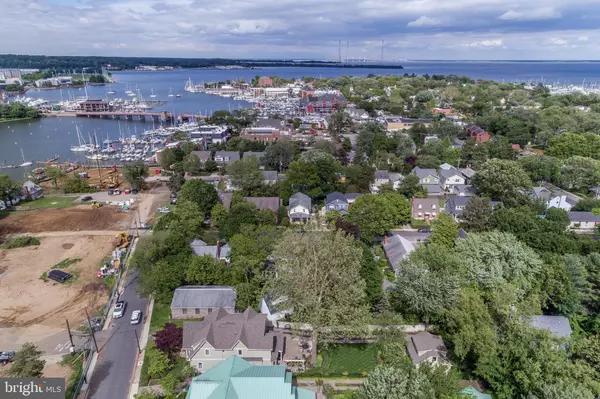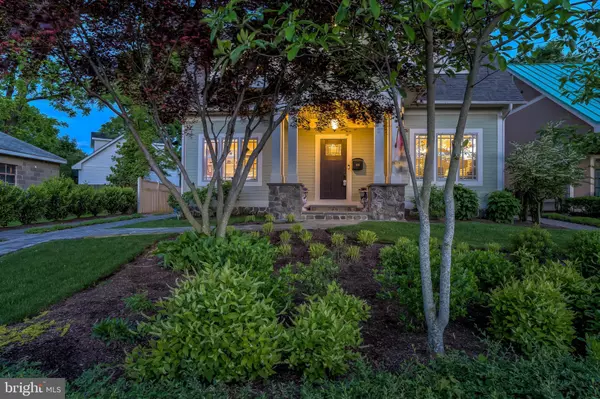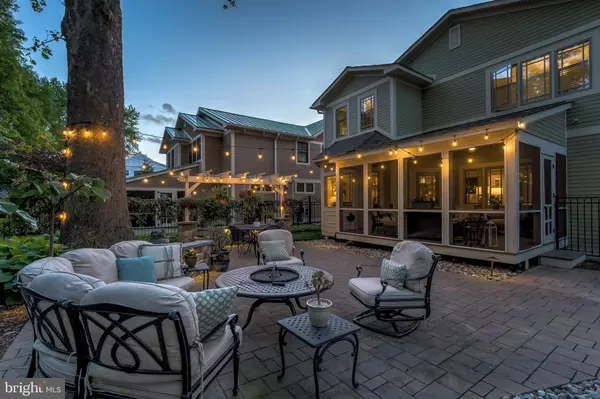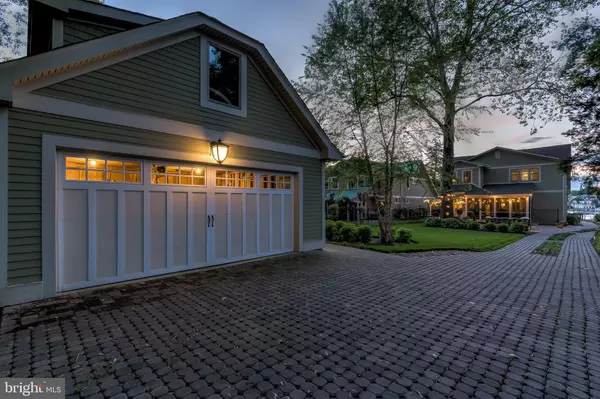$1,325,000
$1,359,000
2.5%For more information regarding the value of a property, please contact us for a free consultation.
3 Beds
4 Baths
3,951 SqFt
SOLD DATE : 06/28/2019
Key Details
Sold Price $1,325,000
Property Type Single Family Home
Sub Type Detached
Listing Status Sold
Purchase Type For Sale
Square Footage 3,951 sqft
Price per Sqft $335
Subdivision Eastport
MLS Listing ID MDAA398998
Sold Date 06/28/19
Style Craftsman
Bedrooms 3
Full Baths 3
Half Baths 1
HOA Y/N N
Abv Grd Liv Area 3,251
Originating Board BRIGHT
Year Built 2013
Annual Tax Amount $13,044
Tax Year 2018
Lot Size 0.264 Acres
Acres 0.26
Property Description
Pristine arts & crafts home situated on the coveted Eastport peninsula. This home sits on a beautifully landscaped lot just across from Spa Creek. The large, open interior design offers 9 coffered ceilings, custom wainscoting and crown molding throughout, gorgeous wide-planked hardwood floors, built-in cabinetry & bookshelves, custom plantation shutters a gas fireplace with custom built mantel and lovely screened porch with vaulted ceiling. The gourmet chef s kitchen boasts custom cabinetry, Silestone countertops, a Wolf 6-burner dual-fuel range, Sub-Zero refrigerator, a built-in Advantium microwave/convection oven, GE Monogram wall oven, butler s pantry and wet bar with a wine fridge. The spacious master bedroom leads to the en-suite master bath complete with heated floors, 2 vanities, an oversized river-rock shower, 2 walk-in closets and a dressing area. The serene backyard oasis features a pergola and large patio, perfect for entertaining. Paver driveway leads to a detached 2-car garage. Walk or take a water taxi to shopping or dining in downtown Annapolis or drop your kayak or paddle board into Spa Creek.
Location
State MD
County Anne Arundel
Zoning RESIDENTIAL
Rooms
Other Rooms Living Room, Primary Bedroom, Bedroom 2, Bedroom 3, Kitchen, Family Room, Laundry, Office, Bathroom 2, Bathroom 3, Primary Bathroom, Half Bath, Screened Porch
Basement Other, Connecting Stairway, Full, Partially Finished, Rear Entrance, Sump Pump, Walkout Stairs
Interior
Interior Features Breakfast Area, Built-Ins, Butlers Pantry, Dining Area, Family Room Off Kitchen, Floor Plan - Open, Kitchen - Eat-In, Kitchen - Gourmet, Kitchen - Island, Kitchen - Table Space, Wood Floors, Attic, Carpet, Ceiling Fan(s), Crown Moldings, Formal/Separate Dining Room, Recessed Lighting, Wainscotting, Walk-in Closet(s), Wet/Dry Bar, Window Treatments, Wine Storage
Hot Water Natural Gas
Heating Heat Pump(s), Forced Air, Radiant
Cooling Central A/C, Ceiling Fan(s)
Fireplaces Number 1
Equipment Built-In Microwave, Dishwasher, Disposal, Dryer, Exhaust Fan, Oven - Double, Oven/Range - Gas, Six Burner Stove, Range Hood, Oven - Wall, Refrigerator, Stainless Steel Appliances, Washer
Appliance Built-In Microwave, Dishwasher, Disposal, Dryer, Exhaust Fan, Oven - Double, Oven/Range - Gas, Six Burner Stove, Range Hood, Oven - Wall, Refrigerator, Stainless Steel Appliances, Washer
Heat Source Electric
Exterior
Exterior Feature Patio(s)
Parking Features Garage - Side Entry, Additional Storage Area, Garage Door Opener
Garage Spaces 2.0
Water Access N
Accessibility None
Porch Patio(s)
Total Parking Spaces 2
Garage Y
Building
Story 3+
Sewer Public Sewer
Water Public
Architectural Style Craftsman
Level or Stories 3+
Additional Building Above Grade, Below Grade
New Construction N
Schools
School District Anne Arundel County Public Schools
Others
Senior Community No
Tax ID 020600003768800
Ownership Fee Simple
SqFt Source Assessor
Special Listing Condition Standard
Read Less Info
Want to know what your home might be worth? Contact us for a FREE valuation!

Our team is ready to help you sell your home for the highest possible price ASAP

Bought with Travis Martz • Martz and Associates Real Estate LLC
"My job is to find and attract mastery-based agents to the office, protect the culture, and make sure everyone is happy! "


