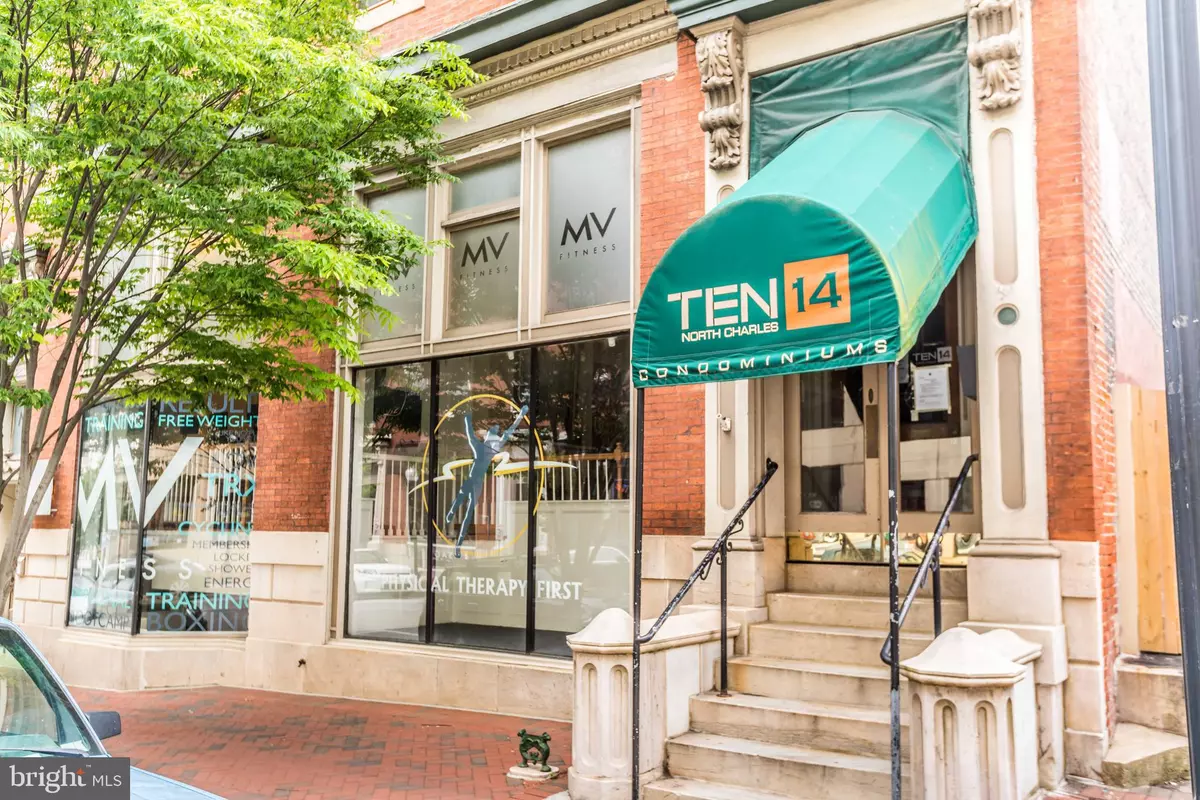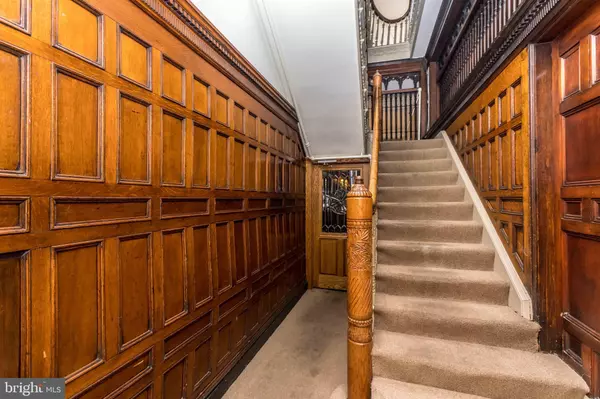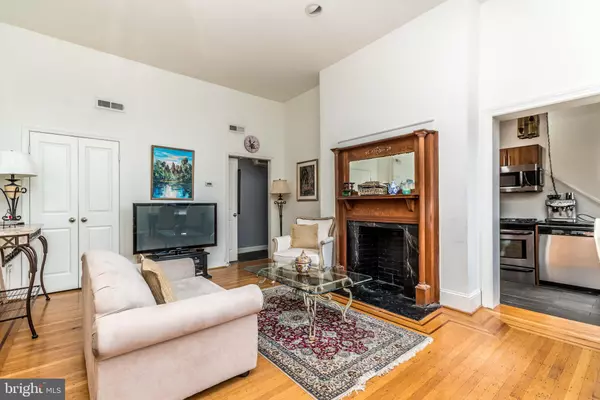$142,500
$150,000
5.0%For more information regarding the value of a property, please contact us for a free consultation.
1 Bed
1 Bath
931 SqFt
SOLD DATE : 06/28/2019
Key Details
Sold Price $142,500
Property Type Condo
Sub Type Condo/Co-op
Listing Status Sold
Purchase Type For Sale
Square Footage 931 sqft
Price per Sqft $153
Subdivision Mount Vernon Place Historic District
MLS Listing ID MDBA467356
Sold Date 06/28/19
Style Federal,Loft
Bedrooms 1
Full Baths 1
Condo Fees $498/mo
HOA Y/N N
Abv Grd Liv Area 931
Originating Board BRIGHT
Year Built 2007
Annual Tax Amount $3,514
Tax Year 2018
Property Description
Mount Vernon is one of Baltimore's coolest neighborhoods. This condo is in the middle of it all. You will enjoy this condo which features tons of original design and charm. Entering from Charles Street, you are welcomed by stained oak walls and wide stairways. The unit itself features original wood floors in the living room and a decorative fireplace. The kitchen has plenty of cabinet storage, brand new ceramic flooring, stainless steel appliances, and room for a table. The master bedroom also has original hardwood floors and closet storage. The full bath is perfect with its tub shower and vanity sink. Don't forget about the loft space with its skylight and closet, which makes this condo have about 1200 square feet of usable space. The loft could be used as an office, den, or a guest bedroom. Clothes washer and dry are also located in the unit. Parking comes with the unit for one car. Area amenities include lots of local dining, museums, live entertainment venues like the Lyric and Myerhoff, and plenty more! Penn Station, the Light Rail, and I-83 are very close by as are MICA and U of B.
Location
State MD
County Baltimore City
Zoning C-2
Rooms
Other Rooms Living Room, Kitchen, Bedroom 1, Loft, Bathroom 1
Main Level Bedrooms 1
Interior
Interior Features Entry Level Bedroom, Upgraded Countertops, Wood Floors
Heating Forced Air
Cooling Central A/C
Fireplaces Number 2
Fireplaces Type Mantel(s)
Equipment Dishwasher, Disposal, Icemaker, Oven/Range - Gas, Refrigerator, Washer/Dryer Stacked
Furnishings No
Fireplace Y
Appliance Dishwasher, Disposal, Icemaker, Oven/Range - Gas, Refrigerator, Washer/Dryer Stacked
Heat Source Natural Gas
Laundry Common
Exterior
Amenities Available Art Studio, Bar/Lounge, Beauty Salon, Convenience Store, Fax/Copying, Fitness Center, Laundry Facilities, Reserved/Assigned Parking, Taxi Service, Transportation Service
Water Access N
Accessibility None
Garage N
Building
Story 1
Unit Features Garden 1 - 4 Floors
Sewer Public Sewer
Water Public
Architectural Style Federal, Loft
Level or Stories 1
Additional Building Above Grade, Below Grade
New Construction N
Schools
School District Baltimore City Public Schools
Others
Pets Allowed Y
HOA Fee Include Custodial Services Maintenance,Ext Bldg Maint,Insurance,Management,Reserve Funds,Trash,Water
Senior Community No
Tax ID 0311020505 075
Ownership Condominium
Horse Property N
Special Listing Condition Standard
Pets Allowed Size/Weight Restriction
Read Less Info
Want to know what your home might be worth? Contact us for a FREE valuation!

Our team is ready to help you sell your home for the highest possible price ASAP

Bought with Lisa A Epstein • Cummings & Co. Realtors
"My job is to find and attract mastery-based agents to the office, protect the culture, and make sure everyone is happy! "







