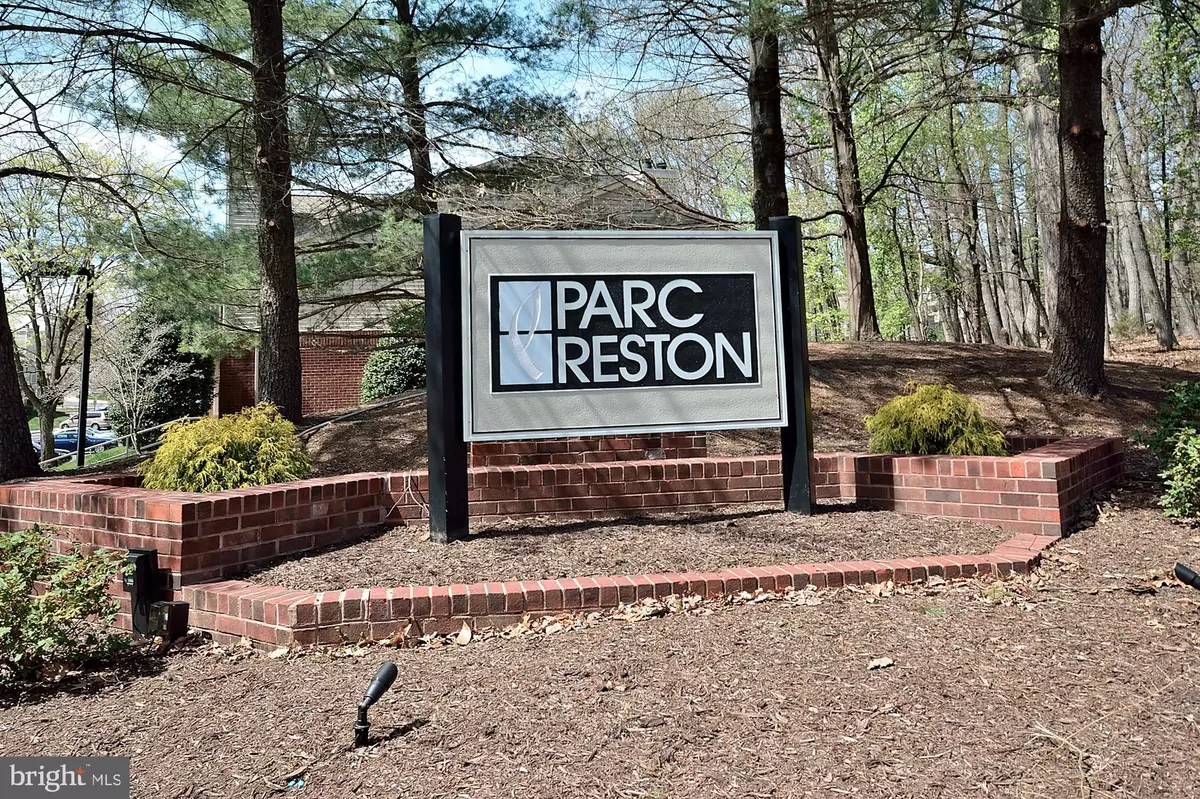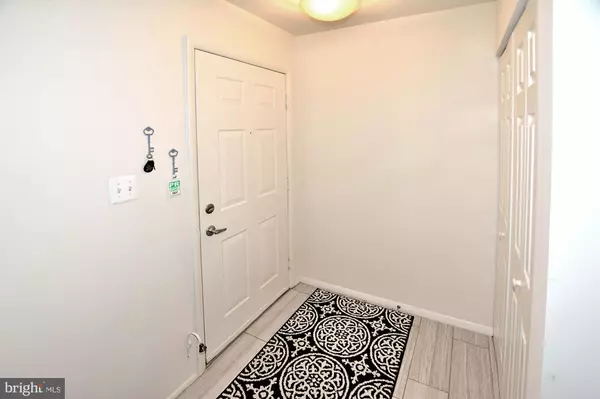$215,555
$220,000
2.0%For more information regarding the value of a property, please contact us for a free consultation.
1 Bed
1 Bath
690 SqFt
SOLD DATE : 07/03/2019
Key Details
Sold Price $215,555
Property Type Condo
Sub Type Condo/Co-op
Listing Status Sold
Purchase Type For Sale
Square Footage 690 sqft
Price per Sqft $312
Subdivision Parcreston
MLS Listing ID VAFX1052810
Sold Date 07/03/19
Style Traditional
Bedrooms 1
Full Baths 1
Condo Fees $277/mo
HOA Fees $57/ann
HOA Y/N Y
Abv Grd Liv Area 690
Originating Board BRIGHT
Year Built 1985
Annual Tax Amount $2,189
Tax Year 2018
Property Description
This is a gem! Low condo fee! Located across from Reston Town Center and only 1.6 mi to Wiehle metro this Fabulous 1 BR unit has all that you need. Perfectly maintained--granite/stainless kitchen. Neutral decor thruout. All flooring 1 year old. Total new bath 2017. Extra spacious Master BR with added Box Bay window space + large walk in closet. Super open floor plan lets the light stream in. Perfectly situated unit overlooks tranquil treed space from balcony-it is also right next door to clubhouse for ease of use of pool and all the great amenities--lounge, fitness & party rms. 1 space reserved (277R) + plenty of guest space. Car vaccums are conveniently situated thruout parking lot. Pets restricted to 30lbs. Low condo fee and use of all that Reston has to offer---tennis, walk trails, near Plaza America, shopping, Dulles Toll Road and mins to Dulles airport
Location
State VA
County Fairfax
Zoning 372
Rooms
Other Rooms Living Room, Primary Bedroom, Kitchen, Foyer, Breakfast Room, Bathroom 1
Main Level Bedrooms 1
Interior
Interior Features Carpet, Dining Area, Floor Plan - Traditional, Walk-in Closet(s)
Heating Forced Air
Cooling Central A/C
Flooring Carpet, Other
Fireplaces Number 1
Equipment Built-In Microwave, Dishwasher, Disposal, Dryer, Refrigerator, Stove, Washer
Furnishings No
Fireplace Y
Window Features Bay/Bow
Appliance Built-In Microwave, Dishwasher, Disposal, Dryer, Refrigerator, Stove, Washer
Heat Source Electric
Laundry Dryer In Unit, Washer In Unit
Exterior
Parking On Site 1
Utilities Available Cable TV Available
Amenities Available Common Grounds, Community Center, Fitness Center, Jog/Walk Path, Pool - Outdoor, Tennis Courts
Water Access N
View Trees/Woods
Accessibility None
Garage N
Building
Story 1
Unit Features Garden 1 - 4 Floors
Sewer Public Sewer
Water Public
Architectural Style Traditional
Level or Stories 1
Additional Building Above Grade, Below Grade
New Construction N
Schools
Elementary Schools Lake Anne
Middle Schools Hughes
High Schools South Lakes
School District Fairfax County Public Schools
Others
Pets Allowed Y
HOA Fee Include Management,Pool(s),Reserve Funds,Sewer,Trash,Water
Senior Community No
Tax ID 0172 40130004
Ownership Condominium
Acceptable Financing Conventional, Cash
Horse Property N
Listing Terms Conventional, Cash
Financing Conventional,Cash
Special Listing Condition Standard
Pets Allowed Size/Weight Restriction
Read Less Info
Want to know what your home might be worth? Contact us for a FREE valuation!

Our team is ready to help you sell your home for the highest possible price ASAP

Bought with Alka Kumar • Samson Properties
"My job is to find and attract mastery-based agents to the office, protect the culture, and make sure everyone is happy! "







