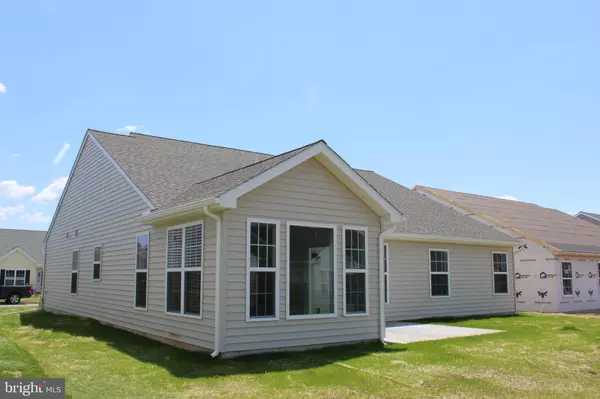$315,000
$321,900
2.1%For more information regarding the value of a property, please contact us for a free consultation.
3 Beds
2 Baths
1,782 SqFt
SOLD DATE : 07/05/2019
Key Details
Sold Price $315,000
Property Type Single Family Home
Sub Type Detached
Listing Status Sold
Purchase Type For Sale
Square Footage 1,782 sqft
Price per Sqft $176
Subdivision Liberty Sq At Winding Hills
MLS Listing ID PACB105722
Sold Date 07/05/19
Style Ranch/Rambler
Bedrooms 3
Full Baths 2
HOA Fees $44/qua
HOA Y/N Y
Abv Grd Liv Area 1,782
Originating Board BRIGHT
Year Built 2019
Annual Tax Amount $5,579
Tax Year 2020
Lot Size 6,900 Sqft
Acres 0.16
Property Description
This Gorgeous Abbey Ranch Home on Slab conveniently has all bedrooms on one floor with a bonus attic space upstairs for more storage! The Breathtaking Sunroom allows natural light to fill your home with warmth and comfort! The Concrete Patio is perfect for a quiet summer dinner or for hosting get-togethers. Tray Ceilings in the Master Bedroom and Family Room add great depth and character to the rooms. Luxury Vinyl Plank Flooring provides elegance and durability throughout the main living areas. The elegance of the Kitchen is accentuated by the Quartz Counter Tops, Slate Stainless Steel appliances, and Gorgeous Tile Backsplash. Home is complete and shows extremely well!
Location
State PA
County Cumberland
Area Upper Allen Twp (14442)
Zoning RESIDENTIAL
Rooms
Other Rooms Primary Bedroom, Bedroom 2, Bedroom 3, Kitchen, Family Room, Breakfast Room, Sun/Florida Room, Laundry, Bathroom 2, Attic, Primary Bathroom
Main Level Bedrooms 3
Interior
Interior Features Breakfast Area, Attic, Carpet, Combination Kitchen/Dining, Floor Plan - Open, Kitchen - Eat-In, Kitchen - Island, Primary Bath(s), Pantry, Recessed Lighting, Upgraded Countertops, Walk-in Closet(s)
Hot Water Electric
Heating Forced Air, Programmable Thermostat
Cooling Central A/C
Flooring Carpet, Other
Equipment Built-In Microwave, Built-In Range, Dishwasher, Oven/Range - Electric, Stainless Steel Appliances, Water Heater
Fireplace N
Window Features Energy Efficient,Low-E,Screens
Appliance Built-In Microwave, Built-In Range, Dishwasher, Oven/Range - Electric, Stainless Steel Appliances, Water Heater
Heat Source Natural Gas
Laundry Main Floor
Exterior
Parking Features Garage - Front Entry
Garage Spaces 2.0
Utilities Available Cable TV Available, Electric Available, Natural Gas Available, Phone Available, Under Ground
Amenities Available Baseball Field, Basketball Courts, Bike Trail, Community Center, Exercise Room, Jog/Walk Path, Pool - Outdoor, Recreational Center
Water Access N
Roof Type Shingle,Architectural Shingle
Accessibility 2+ Access Exits
Attached Garage 2
Total Parking Spaces 2
Garage Y
Building
Story 1
Foundation Slab
Sewer Public Sewer
Water Public
Architectural Style Ranch/Rambler
Level or Stories 1
Additional Building Above Grade, Below Grade
Structure Type Dry Wall,Tray Ceilings
New Construction Y
Schools
Elementary Schools Upper Allen
Middle Schools Mechanicsburg
High Schools Mechanicsburg Area
School District Mechanicsburg Area
Others
Senior Community No
Tax ID 42-10-0256-615
Ownership Fee Simple
SqFt Source Estimated
Security Features Carbon Monoxide Detector(s),Smoke Detector
Acceptable Financing Conventional, Cash, FHA, VA
Horse Property N
Listing Terms Conventional, Cash, FHA, VA
Financing Conventional,Cash,FHA,VA
Special Listing Condition Standard
Read Less Info
Want to know what your home might be worth? Contact us for a FREE valuation!

Our team is ready to help you sell your home for the highest possible price ASAP

Bought with DEBORAH LOVING • Coldwell Banker Realty
"My job is to find and attract mastery-based agents to the office, protect the culture, and make sure everyone is happy! "







