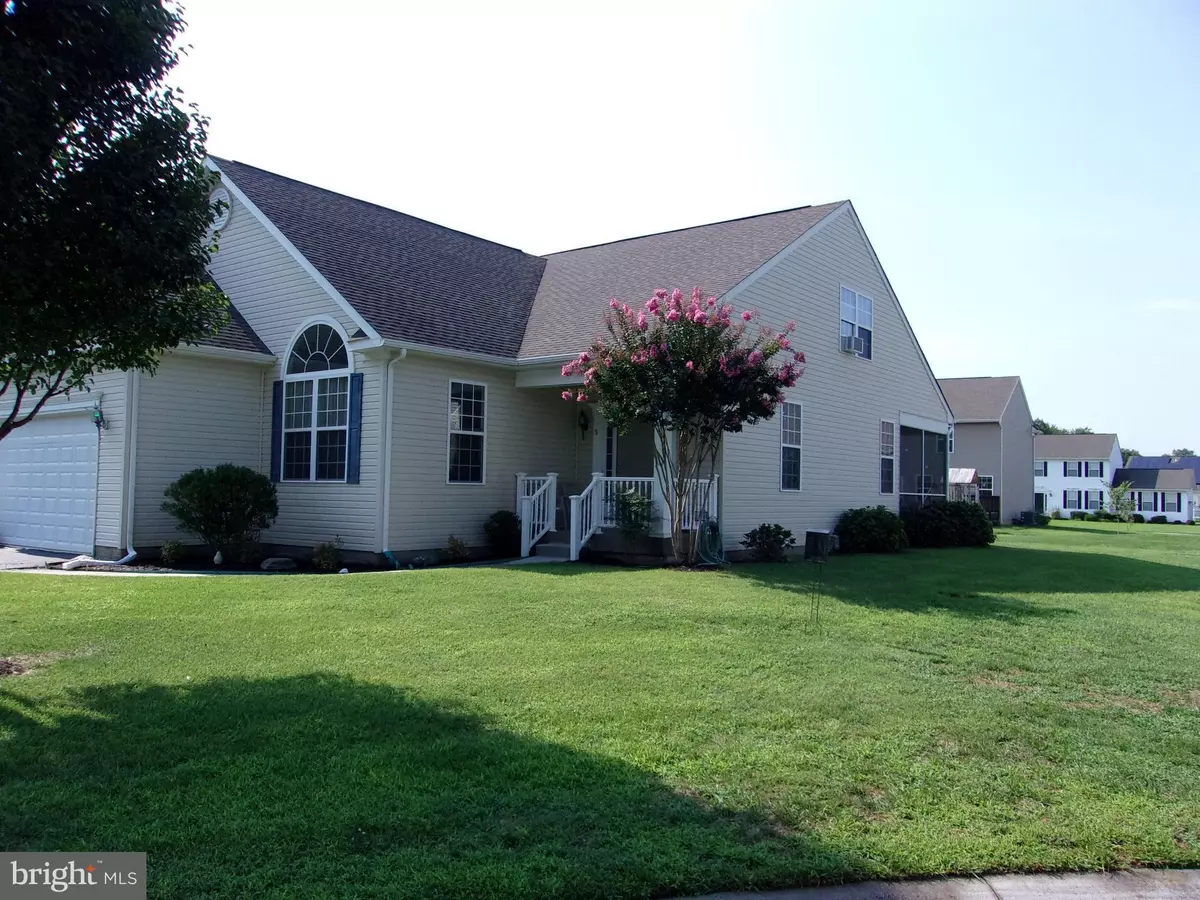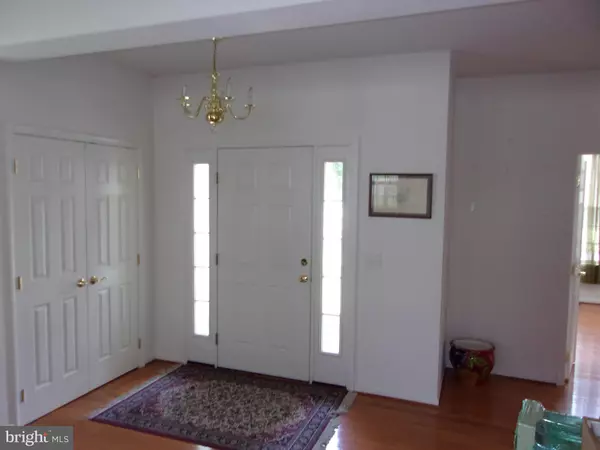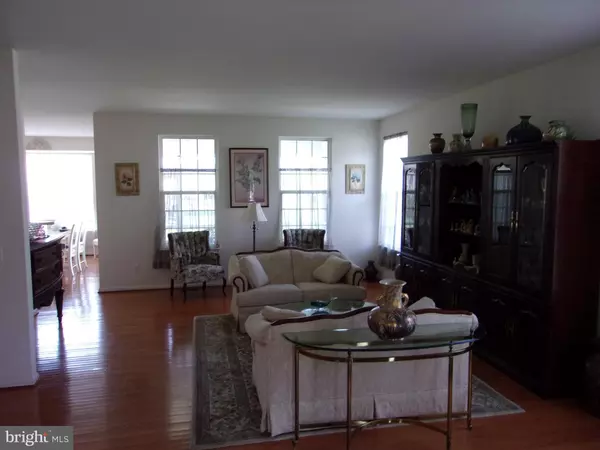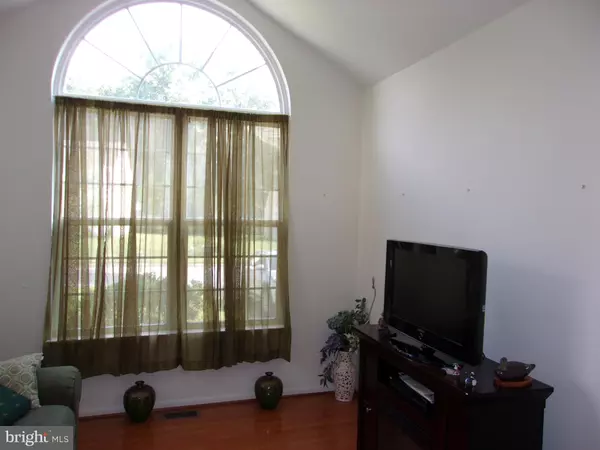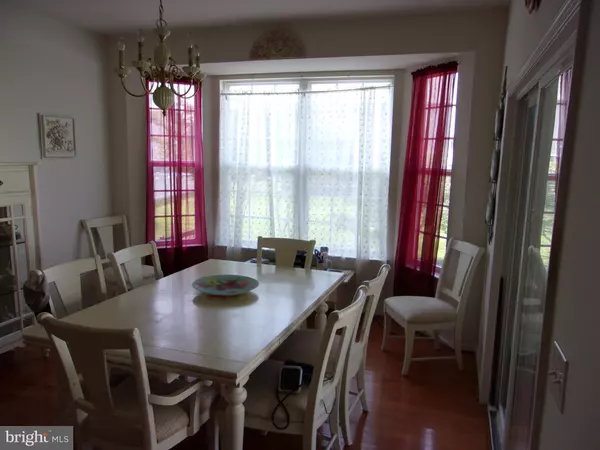$285,000
$289,900
1.7%For more information regarding the value of a property, please contact us for a free consultation.
4 Beds
3 Baths
2,900 SqFt
SOLD DATE : 07/11/2019
Key Details
Sold Price $285,000
Property Type Single Family Home
Sub Type Detached
Listing Status Sold
Purchase Type For Sale
Square Footage 2,900 sqft
Price per Sqft $98
Subdivision Barklay Estates
MLS Listing ID 1002217268
Sold Date 07/11/19
Style Other
Bedrooms 4
Full Baths 2
Half Baths 1
HOA Fees $30/ann
HOA Y/N Y
Abv Grd Liv Area 2,900
Originating Board BRIGHT
Year Built 2008
Annual Tax Amount $1,423
Tax Year 2017
Lot Size 0.357 Acres
Acres 0.36
Lot Dimensions 58 x 116 x 50 x 81
Property Description
Large home on landscaped lot in small (50 home) community. Street lighting, two(2) stocked ponds, walk to restaurants, library and shopping. 15 minutes to Delaware and Maryland beaches. Low HOA fees. Forced air heating fueled by underground community tank, separately metered for each house. NOTE: seller will pay $4,500 in assistance with closing costs for qualified buyer. NOTE: seller will pay at closing for a one (1) year American Home Shield warranty covering the systems of heating, cooling, electric, plumbing, water heater, and the major appliances. Most large furnishings are available for purchase.
Location
State DE
County Sussex
Area Baltimore Hundred (31001)
Zoning Q
Direction North
Rooms
Main Level Bedrooms 1
Interior
Interior Features Attic, Breakfast Area, Ceiling Fan(s), Combination Dining/Living, Combination Kitchen/Dining, Entry Level Bedroom, Primary Bath(s), Sprinkler System, Walk-in Closet(s), Wood Floors, Carpet
Hot Water Electric
Heating None
Cooling Central A/C
Flooring Hardwood, Partially Carpeted, Tile/Brick
Equipment Dryer, Disposal, Dishwasher, Dryer - Electric, Extra Refrigerator/Freezer, Oven/Range - Electric, Built-In Microwave, Refrigerator, Washer, Water Heater
Furnishings No
Fireplace N
Appliance Dryer, Disposal, Dishwasher, Dryer - Electric, Extra Refrigerator/Freezer, Oven/Range - Electric, Built-In Microwave, Refrigerator, Washer, Water Heater
Heat Source None
Laundry Has Laundry, Washer In Unit, Dryer In Unit
Exterior
Utilities Available Cable TV Available, Electric Available, DSL Available, Phone Available, Propane, Sewer Available, Water Available
Water Access N
View Street
Roof Type Architectural Shingle
Street Surface Black Top
Accessibility None
Road Frontage Public
Garage N
Building
Lot Description Landscaping, No Thru Street, Rear Yard, Road Frontage, SideYard(s)
Story 2
Foundation Crawl Space
Sewer Public Sewer
Water Public
Architectural Style Other
Level or Stories 2
Additional Building Above Grade, Below Grade
Structure Type Cathedral Ceilings,Dry Wall
New Construction N
Schools
Elementary Schools Showell
Middle Schools Selbyville
High Schools Indian River
School District Indian River
Others
Senior Community No
Tax ID 533-16.16-251.00
Ownership Fee Simple
SqFt Source Estimated
Acceptable Financing Other
Horse Property N
Listing Terms Other
Financing Other
Special Listing Condition Standard
Read Less Info
Want to know what your home might be worth? Contact us for a FREE valuation!

Our team is ready to help you sell your home for the highest possible price ASAP

Bought with Erik N Brubaker • Keller Williams Realty

"My job is to find and attract mastery-based agents to the office, protect the culture, and make sure everyone is happy! "


