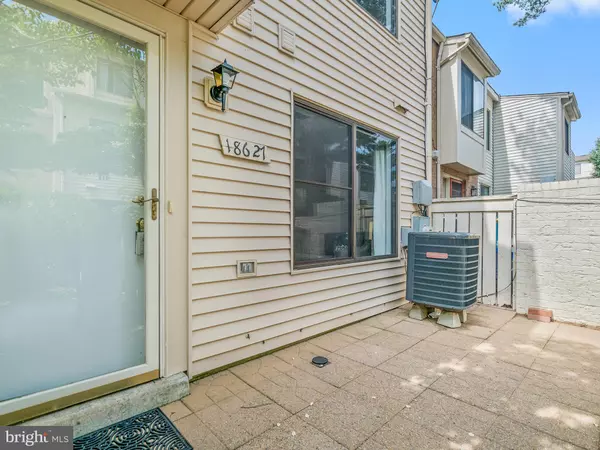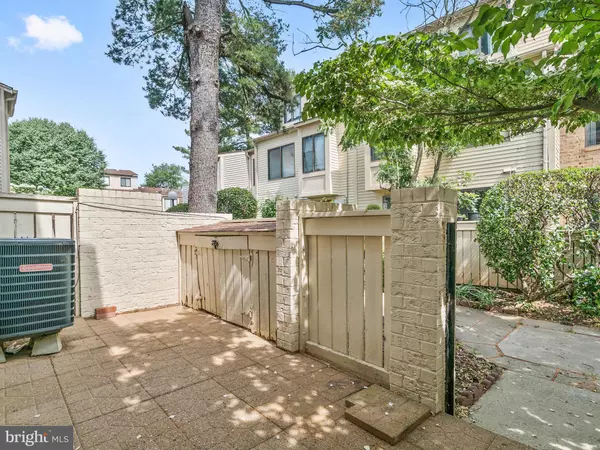$225,000
$224,900
For more information regarding the value of a property, please contact us for a free consultation.
3 Beds
3 Baths
960 SqFt
SOLD DATE : 07/15/2019
Key Details
Sold Price $225,000
Property Type Townhouse
Sub Type Interior Row/Townhouse
Listing Status Sold
Purchase Type For Sale
Square Footage 960 sqft
Price per Sqft $234
Subdivision Nathans Hill
MLS Listing ID MDMC661782
Sold Date 07/15/19
Style Back-to-Back
Bedrooms 3
Full Baths 2
Half Baths 1
HOA Fees $119/qua
HOA Y/N Y
Abv Grd Liv Area 960
Originating Board BRIGHT
Year Built 1983
Annual Tax Amount $2,070
Tax Year 2019
Lot Size 627 Sqft
Acres 0.01
Property Description
Live close to shopping, restaurants and most anything you need, just a 5- to 10-minute car ride away from this townhouse community that's part of scenic Montgomery Village, just minutes from I-270 and other major roadways.This three-bedroom, two and a half-bath townhouse is charming with an arched gate entrance and a paved patio that -- with fresh flowerbeds and a grill -- can accommodate those summer barbecues or a cozy gathering. An open floor plan with combined living/dining spaces and an updated eat-in kitchen all come together for comfortable yet efficient living! Some of the lovely features include granite countertops in kitchen, pantry, updated carpet, laminate flooring, and large master suite has its own level.
Location
State MD
County Montgomery
Zoning RESIDENTIAL
Interior
Interior Features Breakfast Area, Carpet, Ceiling Fan(s), Combination Dining/Living, Kitchen - Eat-In, Primary Bath(s), Pantry, Upgraded Countertops
Hot Water Electric
Heating Forced Air
Cooling Central A/C
Flooring Carpet
Equipment Dishwasher, Dryer, Oven - Single, Stove, Washer, Washer - Front Loading
Fireplace N
Appliance Dishwasher, Dryer, Oven - Single, Stove, Washer, Washer - Front Loading
Heat Source Electric
Exterior
Exterior Feature Patio(s)
Water Access N
Roof Type Composite
Accessibility None
Porch Patio(s)
Garage N
Building
Story 3+
Sewer Public Sewer
Water Public
Architectural Style Back-to-Back
Level or Stories 3+
Additional Building Above Grade, Below Grade
New Construction N
Schools
Elementary Schools South Lake
Middle Schools Neelsville
High Schools Watkins Mill
School District Montgomery County Public Schools
Others
HOA Fee Include Trash,Lawn Care Front,Lawn Care Rear,Lawn Care Side
Senior Community No
Tax ID 160902003733
Ownership Fee Simple
SqFt Source Assessor
Special Listing Condition Standard
Read Less Info
Want to know what your home might be worth? Contact us for a FREE valuation!

Our team is ready to help you sell your home for the highest possible price ASAP

Bought with Jose S Navarro • RE/MAX Town Center
"My job is to find and attract mastery-based agents to the office, protect the culture, and make sure everyone is happy! "







