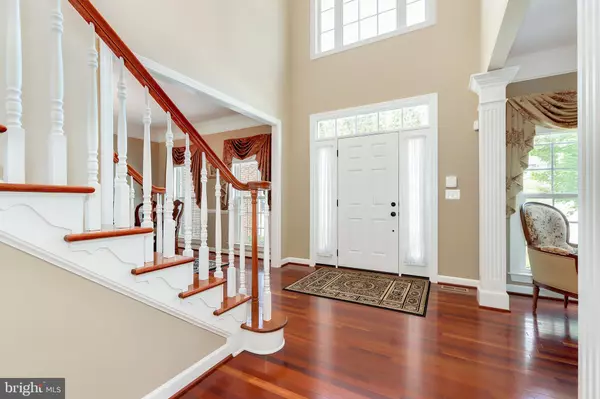$740,000
$720,000
2.8%For more information regarding the value of a property, please contact us for a free consultation.
5 Beds
5 Baths
5,271 SqFt
SOLD DATE : 07/17/2019
Key Details
Sold Price $740,000
Property Type Single Family Home
Sub Type Detached
Listing Status Sold
Purchase Type For Sale
Square Footage 5,271 sqft
Price per Sqft $140
Subdivision Little River Commons
MLS Listing ID VALO386060
Sold Date 07/17/19
Style Colonial
Bedrooms 5
Full Baths 5
HOA Fees $92/qua
HOA Y/N Y
Abv Grd Liv Area 3,707
Originating Board BRIGHT
Year Built 2009
Annual Tax Amount $6,965
Tax Year 2018
Lot Size 8,712 Sqft
Acres 0.2
Property Description
You have been searching for a flawless home and your search ends here. This home has NO apologies. This like new, open floor plan, Brick Remington Model is lovingly cared for and it shows. The home is situated on a quiet dead end street and backs to a dense tree line buffer. The upscale home features a rarely available 1st floor bedroom with a private full bath with a standup shower. 4 upper level bedrooms, 3 Upper level baths, a Master Bedroom with tray ceiling, walk in closets and a master bath with soaking tub, dual granite sinks, an oversized stand up shower, and separate water closet. The gourmet kitchen with adjacent sunroom features granite counters, custom backsplash, stainless steel appliances, large pantry, ample upgraded cabinetry, gas cooktop, Center Island, breakfast bar, and recessed lighting. The Morning Sunroom has a vaulted cathedral ceiling and overlooks the pastoral backyard with shaded tree line. The fully finished basement features a full bathroom with standup shower, and a walk up exit to the back yard patio. The garage floor has brand new (2019) Epoxy flooring. The meticulously landscaped yard features an irrigation system (2018) and culminates in a beautiful extensive paver patio ($27K) for your summer entertaining needs. 7 new granite vanities were installed in 2016, a new Front Door and Storm Door in 2017. Walking distance to the pool, minutes from all major shopping, schools, dining, medical facilities, and bike/walking paths. Hurry, this home WILL NOT LAST! Move in ready with no work!
Location
State VA
County Loudoun
Zoning Z
Direction North
Rooms
Other Rooms Living Room, Dining Room, Primary Bedroom, Bedroom 2, Bedroom 3, Bedroom 4, Bedroom 5, Kitchen, Family Room, Basement, Foyer, Sun/Florida Room, Laundry, Utility Room, Primary Bathroom, Full Bath
Basement Full, Fully Finished, Interior Access, Outside Entrance, Walkout Stairs
Main Level Bedrooms 1
Interior
Interior Features Attic, Breakfast Area, Built-Ins, Carpet, Ceiling Fan(s), Crown Moldings, Dining Area, Entry Level Bedroom, Family Room Off Kitchen, Floor Plan - Open, Formal/Separate Dining Room, Kitchen - Gourmet, Kitchen - Island, Kitchen - Table Space, Primary Bath(s), Pantry, Recessed Lighting, Stall Shower, Upgraded Countertops, Wainscotting, Walk-in Closet(s), Window Treatments, Wood Floors, Other, Sprinkler System
Hot Water Natural Gas, 60+ Gallon Tank
Heating Central
Cooling Central A/C
Flooring Hardwood
Fireplaces Number 1
Fireplaces Type Gas/Propane, Mantel(s)
Equipment Built-In Microwave, Cooktop, Dishwasher, Disposal, Dryer, Energy Efficient Appliances, Exhaust Fan, Humidifier, Icemaker, Microwave, Oven - Wall, Six Burner Stove, Refrigerator, Stainless Steel Appliances, Surface Unit, Washer, Water Heater
Fireplace Y
Window Features Double Pane,Insulated
Appliance Built-In Microwave, Cooktop, Dishwasher, Disposal, Dryer, Energy Efficient Appliances, Exhaust Fan, Humidifier, Icemaker, Microwave, Oven - Wall, Six Burner Stove, Refrigerator, Stainless Steel Appliances, Surface Unit, Washer, Water Heater
Heat Source Natural Gas
Laundry Upper Floor
Exterior
Exterior Feature Patio(s)
Parking Features Garage - Front Entry, Garage Door Opener, Inside Access, Other
Garage Spaces 4.0
Amenities Available Basketball Courts, Bike Trail, Common Grounds, Jog/Walk Path, Pool - Outdoor, Swimming Pool, Tot Lots/Playground
Water Access N
View Trees/Woods
Roof Type Shingle
Accessibility None
Porch Patio(s)
Attached Garage 2
Total Parking Spaces 4
Garage Y
Building
Lot Description Backs to Trees, Front Yard, Landscaping, No Thru Street, Private, Rear Yard, SideYard(s)
Story 3+
Sewer Public Sewer
Water Public
Architectural Style Colonial
Level or Stories 3+
Additional Building Above Grade, Below Grade
New Construction N
Schools
Elementary Schools Liberty
Middle Schools Mercer
High Schools John Champe
School District Loudoun County Public Schools
Others
HOA Fee Include Common Area Maintenance,Management,Pool(s),Snow Removal,Trash
Senior Community No
Tax ID 205194692000
Ownership Fee Simple
SqFt Source Estimated
Security Features Security System,Smoke Detector
Special Listing Condition Standard
Read Less Info
Want to know what your home might be worth? Contact us for a FREE valuation!

Our team is ready to help you sell your home for the highest possible price ASAP

Bought with Sreenivas K Konanki • Samson Properties
"My job is to find and attract mastery-based agents to the office, protect the culture, and make sure everyone is happy! "







