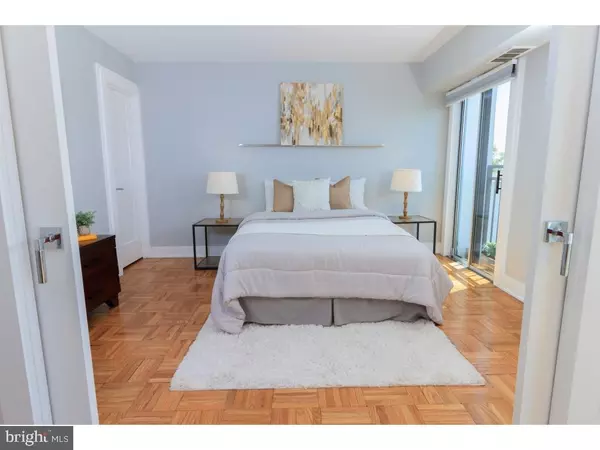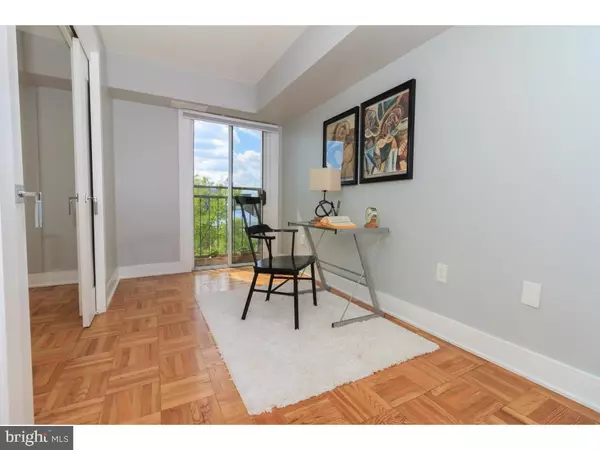$551,824
$574,000
3.9%For more information regarding the value of a property, please contact us for a free consultation.
1 Bed
1 Bath
1,003 SqFt
SOLD DATE : 07/19/2019
Key Details
Sold Price $551,824
Property Type Condo
Sub Type Condo/Co-op
Listing Status Sold
Purchase Type For Sale
Square Footage 1,003 sqft
Price per Sqft $550
Subdivision Sw Waterfront
MLS Listing ID DCDC427566
Sold Date 07/19/19
Style Traditional
Bedrooms 1
Full Baths 1
Condo Fees $1,176/mo
HOA Y/N N
Abv Grd Liv Area 1,003
Originating Board BRIGHT
Year Built 1967
Annual Tax Amount $2,458
Tax Year 2019
Lot Size 565 Sqft
Acres 0.01
Property Description
Rarely available, light-filled penthouse with high vaulted ceilings one block from the new Wharf. Recently renovated with Wolf, Bosch, KitchenAid appliances; Porcelanosa tile; spa bathroom; designer fixtures;California Closets; crystal chandeliers; smart Lutron lighting; etc. Massive 1,003 sqft one bedroom with office; could easily be converted to 2 BR. Floor to ceiling wall of windows leads to big tiled balcony for entertaining or relaxing. Big walk-in closet off master bedroom. Property includes separately-deeded underground parking spot (5 minute drive to Whole Foods; 15 minutes to Reagan Airport). 3 blocks to the Orange, Silver, Blue, Yellow, and Green lines.Building has large, private outdoor pool, 24 hour concierge, fitness center, etc. Fee includes utilities and parking. Wonderful place to live and a great investment -- 3 metro stops to Amazon HQ2 and one block from in-progress Wharf Phase 2.
Location
State DC
County Washington
Zoning RES
Rooms
Main Level Bedrooms 1
Interior
Heating Forced Air
Cooling Whole House Fan
Heat Source Electric
Exterior
Parking Features Underground
Garage Spaces 1.0
Amenities Available Concierge, Sauna, Laundry Facilities, Party Room, Pool - Outdoor, Reserved/Assigned Parking, Swimming Pool, Elevator, Exercise Room
Water Access N
Accessibility Level Entry - Main
Attached Garage 1
Total Parking Spaces 1
Garage Y
Building
Story 1
Unit Features Mid-Rise 5 - 8 Floors
Sewer Public Sewer
Water Public
Architectural Style Traditional
Level or Stories 1
Additional Building Above Grade
New Construction N
Schools
Elementary Schools Amidon-Bowen
Middle Schools Jefferson
High Schools Eastern
School District District Of Columbia Public Schools
Others
HOA Fee Include Common Area Maintenance,Insurance,Taxes,Electricity,Ext Bldg Maint,Heat,Reserve Funds,Snow Removal,Trash,Cable TV,Gas,Recreation Facility,Water,Air Conditioning,Alarm System,Custodial Services Maintenance,Lawn Care Front,Lawn Care Rear,Lawn Maintenance,Parking Fee,Pool(s),Sauna,Security Gate
Senior Community No
Tax ID 0468//2281
Ownership Condominium
Special Listing Condition Standard
Read Less Info
Want to know what your home might be worth? Contact us for a FREE valuation!

Our team is ready to help you sell your home for the highest possible price ASAP

Bought with Andrew D Glasow • Coldwell Banker Realty - Washington
"My job is to find and attract mastery-based agents to the office, protect the culture, and make sure everyone is happy! "







