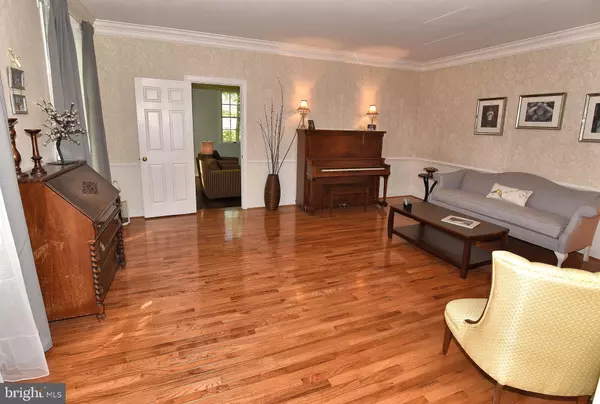$625,000
$635,000
1.6%For more information regarding the value of a property, please contact us for a free consultation.
5 Beds
5 Baths
6,108 SqFt
SOLD DATE : 07/22/2019
Key Details
Sold Price $625,000
Property Type Single Family Home
Sub Type Detached
Listing Status Sold
Purchase Type For Sale
Square Footage 6,108 sqft
Price per Sqft $102
Subdivision Waterspout
MLS Listing ID MDBC455938
Sold Date 07/22/19
Style Colonial
Bedrooms 5
Full Baths 4
Half Baths 1
HOA Y/N N
Abv Grd Liv Area 4,308
Originating Board BRIGHT
Year Built 1990
Annual Tax Amount $8,413
Tax Year 2018
Lot Size 2.140 Acres
Acres 2.14
Property Description
Gorgeous brick and cedar 5BR 4.5BA Colonial with 3 car garage on 2.14 acres with just the right mix of open yard and woods for privacy. Two story marble foyer with split staircase. Enormous, open eat-in kitchen with vaulted ceiling with granite, stainless steel appliances and ceramic tile with two convection wall ovens flows to family room, deck and screened in porch perfect for entertaining. Cozy up to gas fireplace in main level family room. Main level also boasts hardwood throughout, spacious sunroom, office formal dining room with high end chandelier and tasteful updated lighting throughout. *Installed New Roof-Architectural Shingles-2018*Installed New Skylight in kitchen w/ solar powered shade w/remote2018*Vaulted Ceiling in Eating Area of Kitchen*Painted Exterior Cedar Siding and Dental Trim-2018*Painted Exterior Doors-2018*Re-Hung Exterior Lighting Fixtures-2018*Improved Insulation throughout home, including attic, basement and crawl space-2018*Improved Duct Sealing -2018/2019*Improved Attic Air Sealing -2018/2019*New Energy Star Clothes Washer-2018*New Front Load Clothes Dryer-2018*Extensive Tree Removal in wooded area of property-2018/2019*Installed Security Cameras on Exterior of Home-2018*Installed (2) Hot Water Tanks -each equaling 60+ gallons*Created Multiple Attic Spaces-2018*Installed Second Exterior 100 gallon Propane Tank under deckingLeased thru Suburban Propane-2018*Extended Propane Line to Grill Area on Deck to ease of use*Cathedral Ceiling in Master Bedroom*Installed (4) Kohler Body Sprays in Master Bath Shower + Shower head*Jetted Kohler Soaker Tub in Master Bathroom with Keep Warm feature*Installed Custom Closet Organizer in 3rd Bedroom-2019*Custom Walk-in closets (2) in Master Bedroom*Walk-in Closet in 5th Bedroom on Lower Level*Installed High-end Chandelier in Dining Room -2018*Installed Upgraded Lighting throughout home-2018*Solid Wood Cabinets in Kitchen*Stainless Steel Appliances in Kitchen *Two Convection Wall Ovens in Kitchen*Granite Counter top in Kitchen*Cathedral Ceiling in Screened Porch with Ceiling Fan with in wall controls*Newly Installed Fan Ceiling Fan in Screened Porch-2018*Recessed Lighting in Screened Porch*Installed Television on Porch-2018*Secure storage under deck*Composite Decking*Updated Flooring of Sunroom-2018*New HVAC System on Main Level with Lifetime Compressor Warranty* Full Bathroom with Shower in 2 nd Bedroom*Recessed Lighting throughout Home*Hobby/Model Train Room has extensive built-ins with electric run throughout*Amazing Storage Room on Lower Level with Built-in Shelving*In-ground Dog Fence*Up-To-Date Termite Preventative Service*Bug Prevention Service*Annual Driveway Resealing*Install Drainage System at end of Driveway*Pre-wired for 7.1 Surround Sound in Lower Level Media Room*Pre-wired for In Wall Speaker System in the following rooms on MailLevel: Family Room, Kitchen, Office, Sunroom, Dining Room*Recessed Lighting in Kitchen, Family Room and beyond*Beautiful stone and brick masonry entrance walkway*Installed Casablanca fans in Master Bedroom and 2nd Bedroom with remote controls-2018*Installed Eco bee programable/mobile accessible thermostat on main level with three remote room sensors -2018
Location
State MD
County Baltimore
Zoning RESIDENTIAL
Direction West
Rooms
Other Rooms Living Room, Dining Room, Primary Bedroom, Bedroom 2, Bedroom 4, Bedroom 5, Kitchen, Game Room, Family Room, Foyer, Sun/Florida Room, Laundry, Office, Storage Room, Bathroom 3, Hobby Room, Screened Porch
Basement Full, Heated, Improved, Interior Access, Outside Entrance, Rear Entrance, Walkout Level, Sump Pump, Windows
Interior
Interior Features Attic, Breakfast Area, Carpet, Ceiling Fan(s), Chair Railings, Crown Moldings, Family Room Off Kitchen, Floor Plan - Open, Formal/Separate Dining Room, Kitchen - Eat-In, Kitchen - Gourmet, Kitchen - Table Space, Primary Bath(s), Pantry, Recessed Lighting, Skylight(s), Walk-in Closet(s), Window Treatments, Wood Floors
Hot Water Electric, 60+ Gallon Tank, Multi-tank
Heating Heat Pump(s), Heat Pump - Gas BackUp, Programmable Thermostat, Central
Cooling Heat Pump(s), Attic Fan, Ceiling Fan(s), Central A/C, Energy Star Cooling System, Zoned
Flooring Hardwood, Ceramic Tile, Carpet, Marble
Fireplaces Number 1
Fireplaces Type Mantel(s), Gas/Propane
Equipment Cooktop, Dishwasher, Disposal, Dryer - Front Loading, ENERGY STAR Clothes Washer, ENERGY STAR Dishwasher, Exhaust Fan, Humidifier, Oven - Double, Oven - Self Cleaning, Range Hood, Refrigerator, Water Heater - High-Efficiency
Fireplace Y
Window Features Double Pane,Screens,Skylights
Appliance Cooktop, Dishwasher, Disposal, Dryer - Front Loading, ENERGY STAR Clothes Washer, ENERGY STAR Dishwasher, Exhaust Fan, Humidifier, Oven - Double, Oven - Self Cleaning, Range Hood, Refrigerator, Water Heater - High-Efficiency
Heat Source Electric, Propane - Leased
Laundry Main Floor
Exterior
Exterior Feature Deck(s), Patio(s)
Parking Features Garage - Side Entry, Inside Access, Garage Door Opener
Garage Spaces 3.0
Utilities Available Cable TV, Fiber Optics Available, Propane, Under Ground
Water Access N
View Garden/Lawn, Trees/Woods
Roof Type Architectural Shingle
Accessibility None
Porch Deck(s), Patio(s)
Attached Garage 3
Total Parking Spaces 3
Garage Y
Building
Lot Description Cul-de-sac, Front Yard, Landscaping, Partly Wooded, Rear Yard, Secluded, SideYard(s), Trees/Wooded
Story 3+
Sewer On Site Septic
Water Well
Architectural Style Colonial
Level or Stories 3+
Additional Building Above Grade, Below Grade
Structure Type 2 Story Ceilings,9'+ Ceilings,Cathedral Ceilings,Dry Wall,Vaulted Ceilings
New Construction N
Schools
Elementary Schools Fort Garrison
School District Baltimore County Public Schools
Others
Senior Community No
Tax ID 04042000014343
Ownership Fee Simple
SqFt Source Assessor
Security Features Exterior Cameras
Horse Property N
Special Listing Condition Standard
Read Less Info
Want to know what your home might be worth? Contact us for a FREE valuation!

Our team is ready to help you sell your home for the highest possible price ASAP

Bought with Rebecca A McCormick • RE/MAX Solutions
"My job is to find and attract mastery-based agents to the office, protect the culture, and make sure everyone is happy! "







