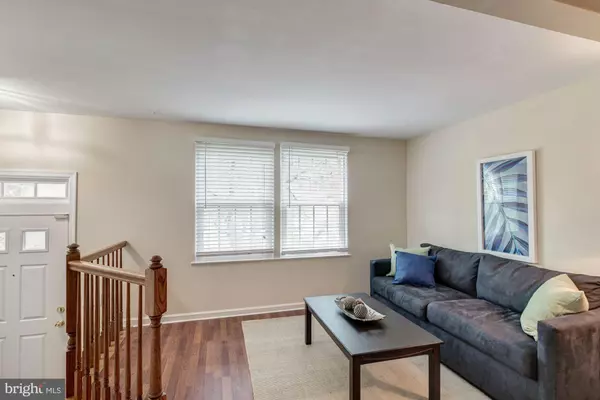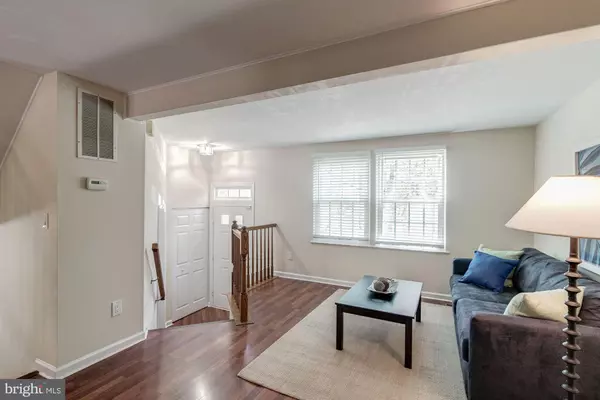$400,000
$399,950
For more information regarding the value of a property, please contact us for a free consultation.
3 Beds
4 Baths
1,520 SqFt
SOLD DATE : 07/25/2019
Key Details
Sold Price $400,000
Property Type Townhouse
Sub Type Interior Row/Townhouse
Listing Status Sold
Purchase Type For Sale
Square Footage 1,520 sqft
Price per Sqft $263
Subdivision Lifestyle At Sully Station
MLS Listing ID VAFX1065702
Sold Date 07/25/19
Style Colonial
Bedrooms 3
Full Baths 3
Half Baths 1
HOA Fees $103/mo
HOA Y/N Y
Abv Grd Liv Area 1,220
Originating Board BRIGHT
Year Built 1992
Annual Tax Amount $4,006
Tax Year 2019
Lot Size 1,440 Sqft
Acres 0.03
Property Description
Under Contract in One Day! Well maintained contemporary townhouse with in sort after Sully Station II, with newly remodeled kitchen and bath, brand new stainless steel appliances, granite counters and island, extremely large deck off kitchen for your entertaining pleasure. Two very generous sized bedrooms on upper level with ample closet space, and lots of natural light. Third bedroom on lower level, which can also be used as flex space or rec room, offers private rear entrance, and walks out to covered deck. Laundry room also on lower level and offers additional storage space. Newly painted interior and exterior, and roof replaced one year ago. Conveniently located off Route 66, close to other major routes, short drive to Dulles Airport, shopping, dining and schools. Community amenities include pool, tennis court and more, One year AHS Home Warranty offered which covers ALL home systems.
Location
State VA
County Fairfax
Zoning 304
Rooms
Other Rooms Bedroom 2, Bedroom 1, Bathroom 2, Bathroom 3, Half Bath
Basement Full, Daylight, Full, Heated, Rear Entrance, Walkout Level, Windows, Interior Access, Fully Finished
Main Level Bedrooms 3
Interior
Interior Features Crown Moldings, Dining Area, Entry Level Bedroom, Floor Plan - Traditional, Kitchen - Island, Upgraded Countertops, Walk-in Closet(s), Wood Floors, Tub Shower, Stall Shower
Heating Central
Cooling Central A/C
Flooring Laminated
Equipment Built-In Microwave, Dishwasher, Disposal, Dryer, Extra Refrigerator/Freezer, Refrigerator, Stainless Steel Appliances, Washer
Appliance Built-In Microwave, Dishwasher, Disposal, Dryer, Extra Refrigerator/Freezer, Refrigerator, Stainless Steel Appliances, Washer
Heat Source Electric
Laundry Lower Floor, Washer In Unit, Dryer In Unit
Exterior
Exterior Feature Deck(s)
Parking On Site 2
Water Access N
Roof Type Shingle
Accessibility None
Porch Deck(s)
Garage N
Building
Story 3+
Sewer Public Septic, Public Sewer
Water Public
Architectural Style Colonial
Level or Stories 3+
Additional Building Above Grade, Below Grade
New Construction N
Schools
School District Fairfax County Public Schools
Others
Senior Community No
Tax ID 0541 17010089
Ownership Fee Simple
SqFt Source Assessor
Acceptable Financing Cash, Conventional, FHA, VA
Listing Terms Cash, Conventional, FHA, VA
Financing Cash,Conventional,FHA,VA
Special Listing Condition Standard
Read Less Info
Want to know what your home might be worth? Contact us for a FREE valuation!

Our team is ready to help you sell your home for the highest possible price ASAP

Bought with KEYSHA WASHINGTON • Pearson Smith Realty, LLC
"My job is to find and attract mastery-based agents to the office, protect the culture, and make sure everyone is happy! "







