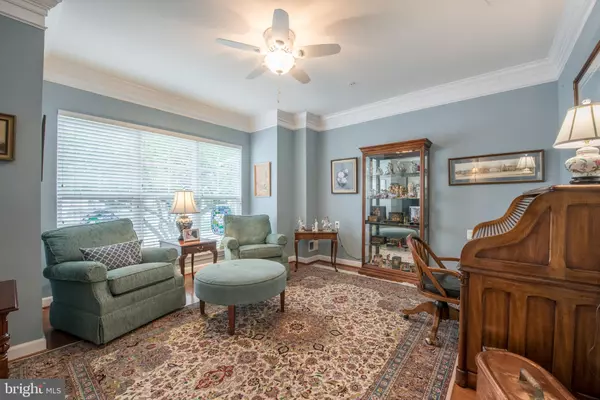$517,750
$527,000
1.8%For more information regarding the value of a property, please contact us for a free consultation.
4 Beds
3 Baths
2,900 SqFt
SOLD DATE : 07/25/2019
Key Details
Sold Price $517,750
Property Type Single Family Home
Sub Type Detached
Listing Status Sold
Purchase Type For Sale
Square Footage 2,900 sqft
Price per Sqft $178
Subdivision Victoria Falls
MLS Listing ID MDPG522672
Sold Date 07/25/19
Style Colonial,Ranch/Rambler
Bedrooms 4
Full Baths 3
HOA Fees $245/mo
HOA Y/N Y
Abv Grd Liv Area 2,900
Originating Board BRIGHT
Year Built 2005
Annual Tax Amount $8,449
Tax Year 2019
Lot Size 7,766 Sqft
Acres 0.18
Property Description
Exceptional home with premium lot backing trees and the community walking trail. The Thoreau model is the largest home style that was offered and the sellers appointed the home with all the custom features! The home offers 4 bedrooms/3 full baths, a fully finished loft, new hardwood floors in the foyer/LR/DR/Kitchen and there is also a rear sunroom backing to beautiful landscaped yard with custom patio. The gourmet kitchen features granite, a wall oven, gas cooktop, tile backsplash and solid hardwood 42" cabinets with custom pull out pantry shelving. Off the kitchen there is a breakfast nook leading to the spacious great room with vaulted ceilings and cozy gas fireplace. The 1st floor master offers a tray ceiling, two walk in closets with custom shelving and an attached owners suite that has been remodeled with a oversized walk in shower w/dual shower heads. This property shows like a model and will not disappoint!! **Home is larger than taxes records indicate at 2,900 SqFt**
Location
State MD
County Prince Georges
Zoning I3
Rooms
Other Rooms Living Room, Dining Room, Primary Bedroom, Bedroom 2, Bedroom 4, Kitchen, Sun/Florida Room, Great Room, Loft
Main Level Bedrooms 2
Interior
Interior Features Floor Plan - Open, Formal/Separate Dining Room, Kitchen - Gourmet, Kitchen - Island, Primary Bath(s), Recessed Lighting, Sprinkler System, Wood Floors
Hot Water Electric
Heating Forced Air
Cooling Central A/C
Flooring Hardwood, Carpet
Fireplaces Number 1
Fireplaces Type Gas/Propane
Equipment Built-In Microwave, Cooktop, Dishwasher, Disposal, Oven - Wall, Range Hood, Refrigerator, Stainless Steel Appliances
Furnishings No
Fireplace Y
Window Features Double Pane
Appliance Built-In Microwave, Cooktop, Dishwasher, Disposal, Oven - Wall, Range Hood, Refrigerator, Stainless Steel Appliances
Heat Source Natural Gas
Laundry Main Floor
Exterior
Parking Features Garage - Front Entry, Garage Door Opener
Garage Spaces 4.0
Amenities Available Community Center, Fitness Center, Jog/Walk Path, Pool - Indoor, Pool - Outdoor, Billiard Room, Club House, Sauna
Water Access N
Roof Type Architectural Shingle
Accessibility None
Attached Garage 2
Total Parking Spaces 4
Garage Y
Building
Lot Description Backs to Trees, Cul-de-sac
Story 2
Sewer Public Sewer
Water Public
Architectural Style Colonial, Ranch/Rambler
Level or Stories 2
Additional Building Above Grade, Below Grade
Structure Type Dry Wall,9'+ Ceilings
New Construction N
Schools
School District Prince George'S County Public Schools
Others
Pets Allowed N
HOA Fee Include Common Area Maintenance,Health Club,Lawn Care Front,Pool(s),Snow Removal
Senior Community Yes
Age Restriction 55
Tax ID 17103447711
Ownership Fee Simple
SqFt Source Assessor
Security Features Monitored
Acceptable Financing Conventional, FHA, Cash, VA
Horse Property N
Listing Terms Conventional, FHA, Cash, VA
Financing Conventional,FHA,Cash,VA
Special Listing Condition Standard
Read Less Info
Want to know what your home might be worth? Contact us for a FREE valuation!

Our team is ready to help you sell your home for the highest possible price ASAP

Bought with David D Keeney • Long & Foster Real Estate, Inc.
"My job is to find and attract mastery-based agents to the office, protect the culture, and make sure everyone is happy! "







