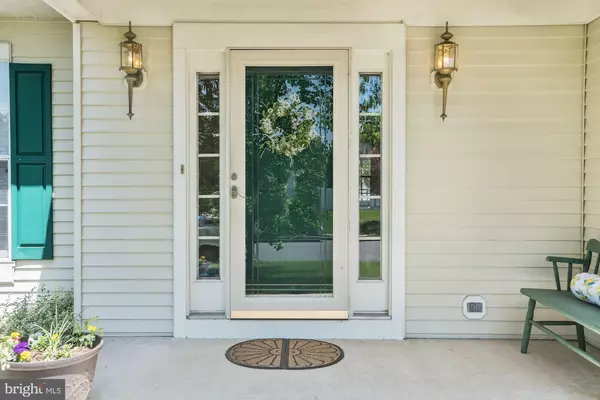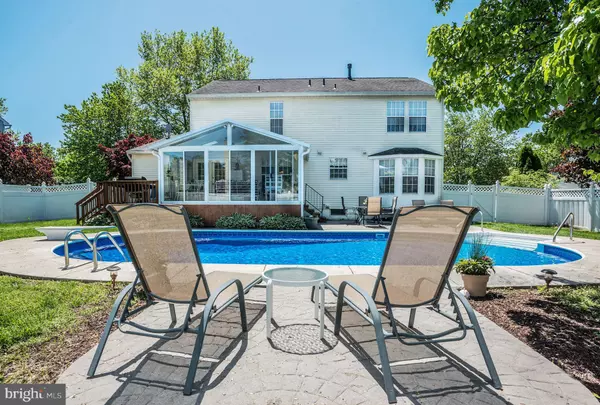$345,000
$339,500
1.6%For more information regarding the value of a property, please contact us for a free consultation.
4 Beds
3 Baths
2,182 SqFt
SOLD DATE : 07/25/2019
Key Details
Sold Price $345,000
Property Type Single Family Home
Sub Type Detached
Listing Status Sold
Purchase Type For Sale
Square Footage 2,182 sqft
Price per Sqft $158
Subdivision Maple Grove
MLS Listing ID NJBL344170
Sold Date 07/25/19
Style Colonial
Bedrooms 4
Full Baths 2
Half Baths 1
HOA Y/N N
Abv Grd Liv Area 2,182
Originating Board BRIGHT
Year Built 1990
Annual Tax Amount $8,499
Tax Year 2019
Lot Size 10,080 Sqft
Acres 0.23
Lot Dimensions 84.00 x 120.00
Property Description
Beautiful Maple Grove McHenry model in desirable Maple Grove featuring 4 spacious bedrooms, 2.5 baths, full basement, 2 car garage, sun room & beautiful backyard with in-ground pool! Front porch to a spacious entrance foyer with Pergo Max Engineered wood flooring which continues through the hallway, powder room, eat-in kitchen & family room. Living room with plush neutral carpeting & crown molding leads to the dining room, also with plush carpeting, crown & chair rail moldings and a walk-in bay. Beautiful remodeled eat-in kitchen with all newer cabinetry (two with glass front doors), granite counter tops, double sink, recessed lighting, pantry closet and stainless appliances including a built-in microwave and side by side refrigerator. Family room, directly off the kitchen, with french doors to wonderful Patio Enclosure sun room overlooking the 12 x 10 deck, 16 x 12 patterned concrete patio & beautiful in-ground heated pool with brand new liner! Upstairs you'll find a very spacious master bedroom complete with dressing area, walk-in closet & fully renovated master bath. Three additional bedrooms all with generous closets and another remodeled full bath complete this level. Additional highlights include vinyl tilt windows, all with fabric pleated shades, six panel doors, fenced yard with two gates, shed, gas heat & central air (approx 6.5 yrs old), roof (2008) , full dry basement with high ceilings & a lawn sprinkler system. A wonderful place to call home!
Location
State NJ
County Burlington
Area Lumberton Twp (20317)
Zoning R2.5
Rooms
Other Rooms Living Room, Dining Room, Primary Bedroom, Bedroom 2, Bedroom 3, Bedroom 4, Kitchen, Family Room, Foyer, Sun/Florida Room, Primary Bathroom, Full Bath, Half Bath
Basement Full, Unfinished
Interior
Interior Features Crown Moldings, Family Room Off Kitchen, Kitchen - Eat-In, Primary Bath(s), Pantry, Recessed Lighting, Upgraded Countertops, Window Treatments
Heating Forced Air
Cooling Central A/C
Fireplace N
Heat Source Natural Gas
Exterior
Exterior Feature Deck(s), Patio(s)
Parking Features Built In, Garage - Front Entry, Inside Access
Garage Spaces 2.0
Fence Fully
Pool Heated, In Ground, Permits
Water Access N
Roof Type Shingle
Accessibility None
Porch Deck(s), Patio(s)
Attached Garage 2
Total Parking Spaces 2
Garage Y
Building
Lot Description Front Yard, Rear Yard
Story 2
Sewer Public Sewer
Water Public
Architectural Style Colonial
Level or Stories 2
Additional Building Above Grade, Below Grade
New Construction N
Schools
School District Lumberton Township Public Schools
Others
Senior Community No
Tax ID 17-00019 47-00009
Ownership Fee Simple
SqFt Source Assessor
Acceptable Financing Cash, Conventional, FHA, VA
Listing Terms Cash, Conventional, FHA, VA
Financing Cash,Conventional,FHA,VA
Special Listing Condition Standard
Read Less Info
Want to know what your home might be worth? Contact us for a FREE valuation!

Our team is ready to help you sell your home for the highest possible price ASAP

Bought with Isaiah Manzella • Hometown Real Estate Group

"My job is to find and attract mastery-based agents to the office, protect the culture, and make sure everyone is happy! "







