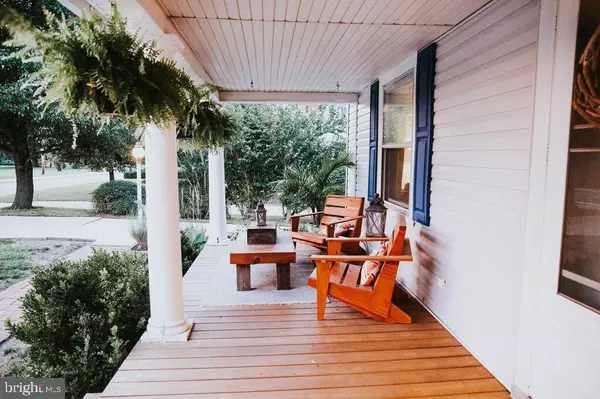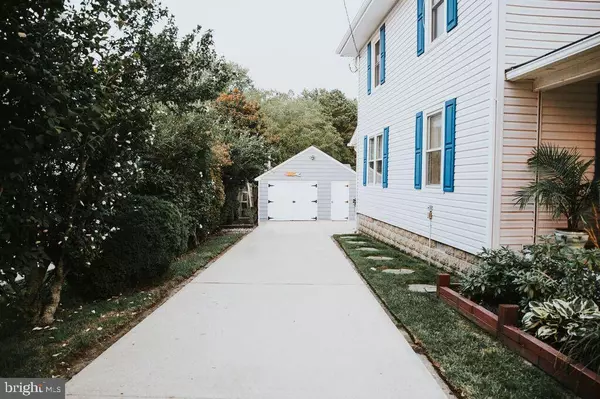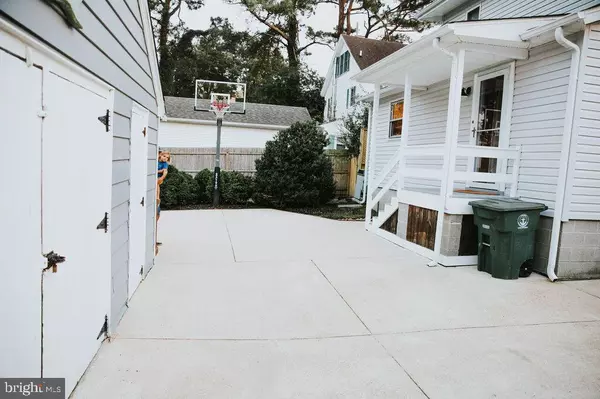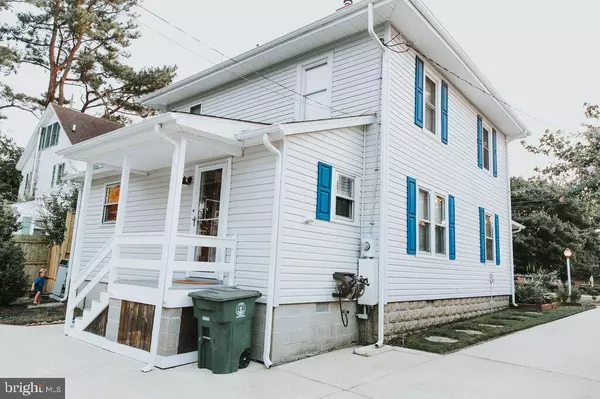$365,000
$379,900
3.9%For more information regarding the value of a property, please contact us for a free consultation.
3 Beds
3 Baths
1,700 SqFt
SOLD DATE : 07/29/2019
Key Details
Sold Price $365,000
Property Type Single Family Home
Sub Type Detached
Listing Status Sold
Purchase Type For Sale
Square Footage 1,700 sqft
Price per Sqft $214
Subdivision None Available
MLS Listing ID MDWO106796
Sold Date 07/29/19
Style Dwelling w/Separate Living Area,Colonial
Bedrooms 3
Full Baths 2
Half Baths 1
HOA Y/N N
Abv Grd Liv Area 1,700
Originating Board BRIGHT
Year Built 1930
Annual Tax Amount $3,968
Tax Year 2019
Lot Size 0.285 Acres
Acres 0.28
Lot Dimensions 55.00 x 225.00
Property Description
OPEN HOUSE SAT 22nd 1-3PM. Unique Berlin home with stylish features throughout complemented by custom built-ins, hard wood floors and glowing knotty pine on walls and ceilings. Details include all new appliances, recently remodeled large bathroom, new HVAC units,beautifully landscaped fenced yard with garage, sheds and a guest house nestled adjacent to 20+ acres of protected forest. Ideal situation for a family member's separate housing needs. Main house has two spacious bedrooms and a loft on the second floor with the floored attic offering additional space for a 3rd bedroom if desired. Overlooking Main St, the front porch conveys a portrait of serenity that makes this home and living in Berlin so very special. Note: Third bedroom and full bath in separate living quarters.
Location
State MD
County Worcester
Area Worcester West Of Rt-113
Zoning H-1
Direction West
Rooms
Other Rooms In-Law/auPair/Suite
Main Level Bedrooms 1
Interior
Interior Features Attic, Built-Ins, Ceiling Fan(s), Combination Kitchen/Dining, Floor Plan - Traditional, Kitchen - Eat-In, WhirlPool/HotTub, Wood Floors, Wood Stove, Window Treatments, Studio
Hot Water Electric
Heating Heat Pump - Electric BackUp
Cooling Heat Pump(s), Central A/C
Flooring Hardwood
Equipment Built-In Range, Cooktop, Cooktop - Down Draft, Dishwasher, Disposal, Dryer, Dryer - Front Loading, Microwave, Oven - Wall, Refrigerator, Washer - Front Loading, Washer/Dryer Stacked, Water Heater
Furnishings No
Appliance Built-In Range, Cooktop, Cooktop - Down Draft, Dishwasher, Disposal, Dryer, Dryer - Front Loading, Microwave, Oven - Wall, Refrigerator, Washer - Front Loading, Washer/Dryer Stacked, Water Heater
Heat Source Electric
Laundry Main Floor
Exterior
Exterior Feature Porch(es)
Parking Features Garage - Front Entry
Garage Spaces 1.0
Fence Privacy, Split Rail
Utilities Available Cable TV, Electric Available, Natural Gas Available, Phone Available
Water Access N
Accessibility None
Porch Porch(es)
Total Parking Spaces 1
Garage Y
Building
Story 2
Foundation Block, Crawl Space
Sewer Public Sewer
Water Public
Architectural Style Dwelling w/Separate Living Area, Colonial
Level or Stories 2
Additional Building Above Grade, Below Grade
Structure Type Wood Walls,Dry Wall
New Construction N
Schools
Elementary Schools Buckingham
Middle Schools Stephen Decatur
High Schools Stephen Decatur
School District Worcester County Public Schools
Others
Senior Community No
Tax ID 03-032396
Ownership Fee Simple
SqFt Source Assessor
Acceptable Financing Conventional
Listing Terms Conventional
Financing Conventional
Special Listing Condition Standard
Read Less Info
Want to know what your home might be worth? Contact us for a FREE valuation!

Our team is ready to help you sell your home for the highest possible price ASAP

Bought with Anthony Golden • Berkshire Hathaway HomeServices PenFed Realty
"My job is to find and attract mastery-based agents to the office, protect the culture, and make sure everyone is happy! "







