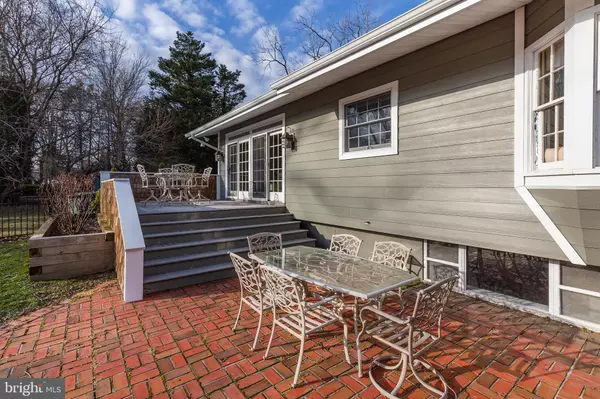$595,000
$649,000
8.3%For more information regarding the value of a property, please contact us for a free consultation.
3 Beds
5 Baths
3,421 SqFt
SOLD DATE : 07/29/2019
Key Details
Sold Price $595,000
Property Type Single Family Home
Sub Type Detached
Listing Status Sold
Purchase Type For Sale
Square Footage 3,421 sqft
Price per Sqft $173
Subdivision None Available
MLS Listing ID MDWO103256
Sold Date 07/29/19
Style Ranch/Rambler
Bedrooms 3
Full Baths 3
Half Baths 2
HOA Y/N N
Abv Grd Liv Area 2,581
Originating Board BRIGHT
Year Built 1958
Annual Tax Amount $7,763
Tax Year 2019
Lot Size 1.164 Acres
Acres 1.16
Property Description
This one of a kind home, w/in walking distance to downtown Berlin has it all! Situated on 1.5 acres, this 3-bedroom home with 2 full and 2 half baths even has a basement! You will notice an office, ample storage, ceramic tile and hardwood flooring throughout. The amazing kitchen has a HUGE granite center island, a benched window seat, custom cabinetry and a Viking 4 burner gas stove/oven w/hood vent system. A formal dining room with built in cabinetry, crown molding and unique trim is just off the kitchen. One of the two wood burning fire places can be found in the large family room, while the other is downstairs in the finished basement, set up for whatever your needs may be. Brand new carpet in all of the bedrooms and a master bathroom that you have to see to believe. Step into the back yard and appreciate the brick patio that leads to your own in ground pool. Just off the pool is an outdoor kitchen with a built-in grill and outdoor fireplace. The pool house has a full bathroom w/ shower! Make an appointment TODAY!!
Location
State MD
County Worcester
Area Worcester West Of Rt-113
Zoning R-1
Rooms
Basement Improved, Partial, Connecting Stairway, Fully Finished, Interior Access, Outside Entrance, Walkout Level
Main Level Bedrooms 3
Interior
Interior Features Built-Ins, Ceiling Fan(s), Crown Moldings, Dining Area, Entry Level Bedroom, Exposed Beams, Family Room Off Kitchen, Formal/Separate Dining Room, Kitchen - Eat-In, Kitchen - Island, Upgraded Countertops
Hot Water Electric
Heating Baseboard - Electric
Cooling Central A/C
Flooring Carpet, Ceramic Tile, Hardwood, Wood
Fireplaces Number 3
Fireplaces Type Wood
Equipment Built-In Microwave, Commercial Range, Dishwasher, Disposal, Dryer - Electric, Icemaker, Oven - Single, Oven/Range - Gas, Refrigerator, Washer, Water Heater
Furnishings No
Fireplace Y
Appliance Built-In Microwave, Commercial Range, Dishwasher, Disposal, Dryer - Electric, Icemaker, Oven - Single, Oven/Range - Gas, Refrigerator, Washer, Water Heater
Heat Source Electric
Laundry Has Laundry, Washer In Unit, Dryer In Unit
Exterior
Exterior Feature Brick, Patio(s)
Pool In Ground
Water Access N
Roof Type Asphalt
Accessibility Other
Porch Brick, Patio(s)
Garage N
Building
Lot Description Cleared, Front Yard, Level, Open, Poolside, Private, Rear Yard, Road Frontage, Secluded
Story 1.5
Foundation Block
Sewer Public Sewer
Water Public
Architectural Style Ranch/Rambler
Level or Stories 1.5
Additional Building Above Grade, Below Grade
Structure Type Dry Wall
New Construction N
Schools
School District Worcester County Public Schools
Others
Senior Community No
Tax ID 03-027295
Ownership Fee Simple
SqFt Source Assessor
Security Features Smoke Detector
Acceptable Financing Cash, Conventional
Listing Terms Cash, Conventional
Financing Cash,Conventional
Special Listing Condition Standard
Read Less Info
Want to know what your home might be worth? Contact us for a FREE valuation!

Our team is ready to help you sell your home for the highest possible price ASAP

Bought with Paul Cook • Bunting Realty, Inc.
"My job is to find and attract mastery-based agents to the office, protect the culture, and make sure everyone is happy! "







